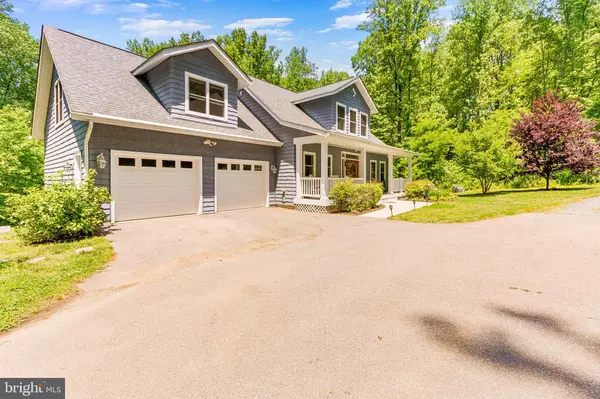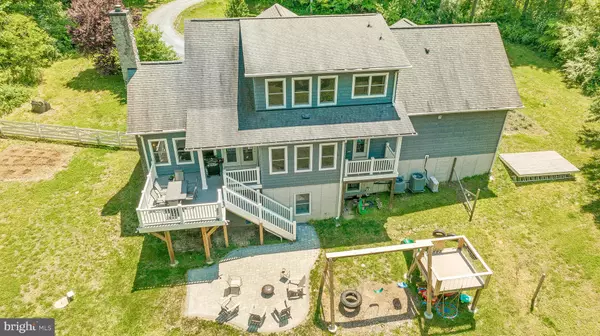$860,000
$824,995
4.2%For more information regarding the value of a property, please contact us for a free consultation.
5 Beds
5 Baths
2,052 SqFt
SOLD DATE : 06/30/2021
Key Details
Sold Price $860,000
Property Type Single Family Home
Sub Type Detached
Listing Status Sold
Purchase Type For Sale
Square Footage 2,052 sqft
Price per Sqft $419
Subdivision None Available
MLS Listing ID MDAA469740
Sold Date 06/30/21
Style Contemporary
Bedrooms 5
Full Baths 4
Half Baths 1
HOA Y/N N
Abv Grd Liv Area 2,052
Originating Board BRIGHT
Year Built 2011
Annual Tax Amount $5,483
Tax Year 2021
Lot Size 2.530 Acres
Acres 2.53
Property Description
Custom built home located in Harwood with 2.5 acres surrounded by woods. If you are looking for privacy, look no further. Home has 5 bedrooms and 4.5 baths including a separate in-law suite with full kitchen & bath, washer/dryer above the garage. Main level features include kitchen with solid surface counters, large island, stainless appliances all with plenty of natural light and an open style design. Family room centers the living area with an office to one side and a large, walk-out deck overlooking the backyard on the other. Foyer, half-bath and laundry room are also located on main floor with an attached entry to the garage. Home has two main bedrooms w/ ensuites, one located on the upper level and one located on the lower level. Head downstairs to a large recreation room with a wood burning stove, wet bar and 2nd family room area. Additional features include a two car garage, paver patio area nd a beautifully landscaped yard with various mature fruit bearing trees. Privately owned solar panels located in the far back yard keep your electric bills to a minimum. Just 50 minutes to Baltimore and 45 minutes to downtown DC.
Location
State MD
County Anne Arundel
Zoning RA
Rooms
Basement Other
Main Level Bedrooms 3
Interior
Interior Features Breakfast Area, Carpet, Ceiling Fan(s), Combination Kitchen/Living, Combination Kitchen/Dining, Dining Area, Family Room Off Kitchen, Floor Plan - Open, Kitchen - Eat-In, Kitchen - Island, Kitchen - Table Space, Upgraded Countertops, Walk-in Closet(s), Wet/Dry Bar
Hot Water Electric
Heating Central, Solar On Grid
Cooling Central A/C, Solar On Grid
Flooring Carpet, Hardwood, Laminated
Fireplaces Number 1
Fireplaces Type Free Standing
Equipment Built-In Microwave, Dishwasher, Dryer - Electric, Exhaust Fan, Oven/Range - Electric, Refrigerator, Washer, Water Heater
Furnishings No
Fireplace Y
Appliance Built-In Microwave, Dishwasher, Dryer - Electric, Exhaust Fan, Oven/Range - Electric, Refrigerator, Washer, Water Heater
Heat Source Electric, Solar, Wood
Laundry Main Floor
Exterior
Exterior Feature Deck(s), Patio(s)
Parking Features Garage - Front Entry, Garage Door Opener, Inside Access
Garage Spaces 6.0
Fence Partially
Water Access N
View Trees/Woods
Roof Type Shingle
Accessibility None
Porch Deck(s), Patio(s)
Attached Garage 2
Total Parking Spaces 6
Garage Y
Building
Lot Description Backs to Trees
Story 3
Sewer On Site Septic
Water Well
Architectural Style Contemporary
Level or Stories 3
Additional Building Above Grade, Below Grade
New Construction N
Schools
Elementary Schools Lothian
Middle Schools Southern
High Schools Southern
School District Anne Arundel County Public Schools
Others
Pets Allowed N
Senior Community No
Tax ID 020100090215089
Ownership Fee Simple
SqFt Source Assessor
Acceptable Financing Cash, Conventional
Listing Terms Cash, Conventional
Financing Cash,Conventional
Special Listing Condition Standard
Read Less Info
Want to know what your home might be worth? Contact us for a FREE valuation!

Our team is ready to help you sell your home for the highest possible price ASAP

Bought with Margaret P MacGloan • Long & Foster Real Estate, Inc.
GET MORE INFORMATION
Agent | License ID: 0225193218 - VA, 5003479 - MD
+1(703) 298-7037 | jason@jasonandbonnie.com






