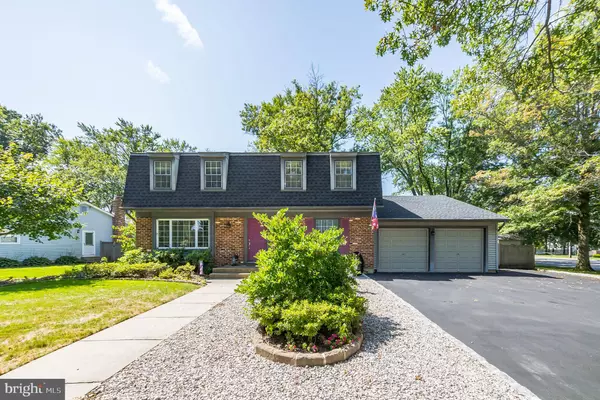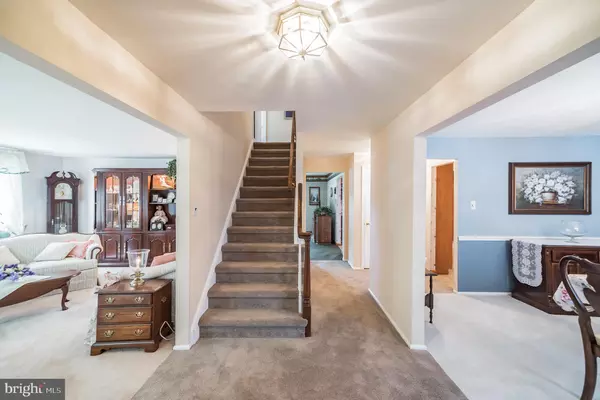$299,900
$299,900
For more information regarding the value of a property, please contact us for a free consultation.
4 Beds
3 Baths
2,659 SqFt
SOLD DATE : 11/30/2020
Key Details
Sold Price $299,900
Property Type Single Family Home
Sub Type Detached
Listing Status Sold
Purchase Type For Sale
Square Footage 2,659 sqft
Price per Sqft $112
Subdivision Broadmoor
MLS Listing ID NJCD401972
Sold Date 11/30/20
Style Colonial
Bedrooms 4
Full Baths 2
Half Baths 1
HOA Y/N N
Abv Grd Liv Area 2,659
Originating Board BRIGHT
Year Built 1975
Annual Tax Amount $10,787
Tax Year 2020
Lot Size 10,500 Sqft
Acres 0.24
Lot Dimensions 105.00 x 100.00
Property Description
Welcome to this wonderful 'Nantucket' model in the fantastic community of Broadmoor! Enjoy this proven floor plan boasting generously sized rooms and in addition, a full finished basement. The first floor offers spacious formal dining and living rooms, an updated custom kitchen with high end wood cabinetry and appliances, a chef's island with gas-cooktop, a breakfast area and a plethora of high end cabinetry for storage and function! Adjacent is a comfortable family featuring a brick fireplace and access to the fenced in rear yard and patio. The first floor is completed with a powder room, large nicely upgraded laundry room with deep ss utility sink, wall ironing board and plenty of storage too. Upstairs you'll find a generously sized main bedroom suite featuring a walk in closet and one nicely sized one, a modified layout with regards to the private bath boasting a double sink vanity, shower stall and a jet tub. This has it all! Upstairs there are 3 additional bedrooms and a light and bright hall bath with ceramic tile. An attached 2-car garage makes for such a convenient feature. Enjoy a beautiful yard, conveniently located local schools, parks, recreation, regional malls and more. This Broadmoor residence is picture perfect! Visit the Virtual Tour at https://mls.homejab.com/property/view/2-roberts-dr-somerdale-nj-08083-usa
Location
State NJ
County Camden
Area Gloucester Twp (20415)
Zoning RES
Rooms
Basement Fully Finished
Interior
Interior Features Attic, Breakfast Area, Carpet, Ceiling Fan(s), Family Room Off Kitchen, Floor Plan - Traditional, Formal/Separate Dining Room, Kitchen - Eat-In, Kitchen - Island, Recessed Lighting, Stall Shower, Tub Shower, Upgraded Countertops, Wood Floors, Chair Railings
Hot Water Natural Gas
Heating Forced Air
Cooling Central A/C
Fireplaces Number 1
Fireplaces Type Brick
Equipment Cooktop - Down Draft, Dishwasher, Disposal, Dryer, Oven - Wall, Refrigerator, Washer, Water Heater
Fireplace Y
Appliance Cooktop - Down Draft, Dishwasher, Disposal, Dryer, Oven - Wall, Refrigerator, Washer, Water Heater
Heat Source Natural Gas
Laundry Main Floor
Exterior
Exterior Feature Patio(s)
Parking Features Garage - Front Entry, Inside Access
Garage Spaces 2.0
Fence Wood
Water Access N
Roof Type Architectural Shingle
Accessibility None
Porch Patio(s)
Attached Garage 2
Total Parking Spaces 2
Garage Y
Building
Story 2
Sewer Public Sewer
Water Public
Architectural Style Colonial
Level or Stories 2
Additional Building Above Grade, Below Grade
New Construction N
Schools
School District Gloucester Township Public Schools
Others
Senior Community No
Tax ID 15-08803-00001
Ownership Fee Simple
SqFt Source Assessor
Acceptable Financing Cash, Conventional
Listing Terms Cash, Conventional
Financing Cash,Conventional
Special Listing Condition Standard
Read Less Info
Want to know what your home might be worth? Contact us for a FREE valuation!

Our team is ready to help you sell your home for the highest possible price ASAP

Bought with Stefani Roach • RE/MAX ONE Realty
GET MORE INFORMATION
Agent | License ID: 0225193218 - VA, 5003479 - MD
+1(703) 298-7037 | jason@jasonandbonnie.com






