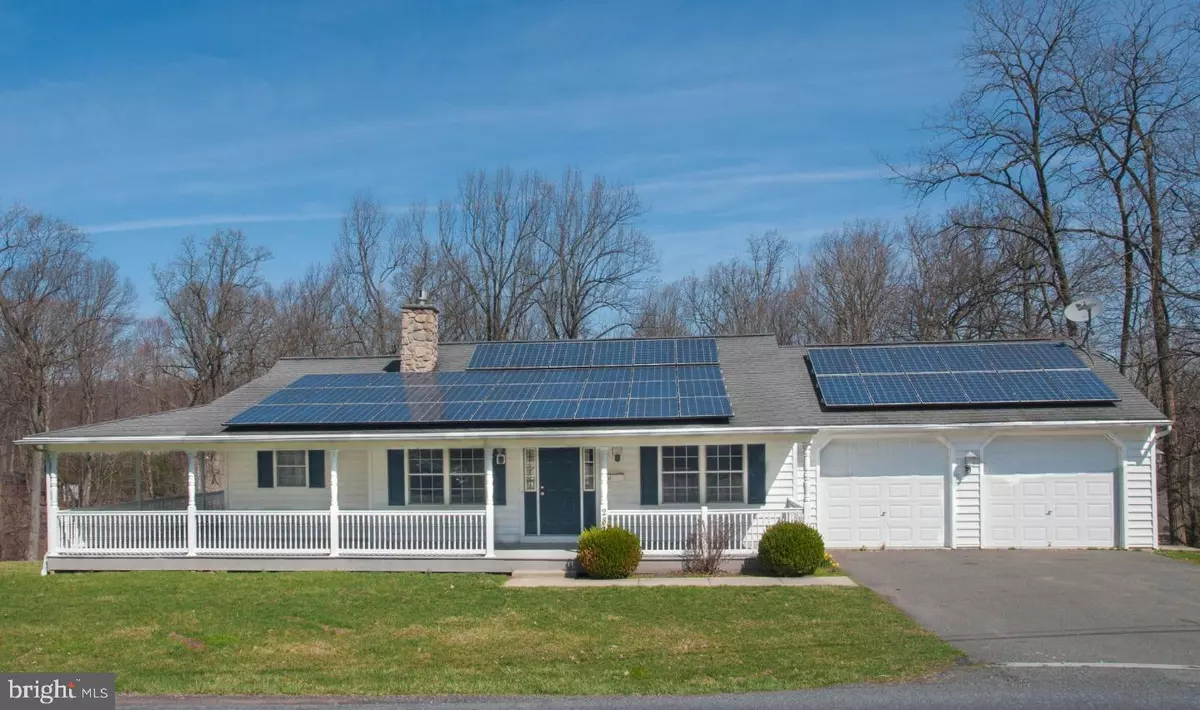$327,000
$330,000
0.9%For more information regarding the value of a property, please contact us for a free consultation.
3 Beds
3 Baths
2,168 SqFt
SOLD DATE : 07/02/2021
Key Details
Sold Price $327,000
Property Type Single Family Home
Sub Type Detached
Listing Status Sold
Purchase Type For Sale
Square Footage 2,168 sqft
Price per Sqft $150
Subdivision None Available
MLS Listing ID PABK375106
Sold Date 07/02/21
Style Traditional
Bedrooms 3
Full Baths 2
Half Baths 1
HOA Y/N N
Abv Grd Liv Area 2,168
Originating Board BRIGHT
Year Built 2004
Annual Tax Amount $6,189
Tax Year 2020
Lot Size 1.920 Acres
Acres 1.92
Lot Dimensions 0.00 x 0.00
Property Description
Put your senses to work at this stunning corner lot home on almost two acres of land close to Rt. 222. Feel the breeze this spring on the wrap-around porch. Take your shoes off and walk on the Trex decking porch and smell the scents of spring and delight as the season changes. Don't forget to look at the matured landscape of luminous trees in the backyard. Not only that, but save on the electric bill with fully owned solar panels and generate an income at the same time selling the solar energy (proceeds have ranged between $255-$440 per month since 2010). Enjoy the look of the beautiful hardwood floors and gas fire place when you enter into the living and dining rooms. Enjoy cooking on a gas stove in the spacious kitchen that is full of cabinets, a brand new microwave, a stainless steel refrigerator and tile flooring. The master bedroom has a dream bathroom and it is conveniently located on the first floor. It has a door which leads out to the deck and a master bathroom with a jetted tub and a shower. The bonus room can be used as an office, play room, 4th bedroom or formal dining room with a 1/2 bathroom and an extra closet. Downstairs you will find two nice-sized bedrooms with plenty of closet space and separate doors that lead onto the concrete patio. The family room in the lower level has engineered hardwood floors with a closet and plenty of room to have indoor gatherings. For those spending time on the lower level there is a full bathroom and a laundry/utility room. The home is complete with a two car garage and a driveway for 3 to 4 cars as well as a shed for your outdoor tools and toys. What else can we say... experience it for yourself by scheduling a visit today.
Location
State PA
County Berks
Area Mohnton Boro (10265)
Zoning RESIDENTIAL
Rooms
Other Rooms Living Room, Dining Room, Bedroom 2, Bedroom 3, Kitchen, Family Room, Bedroom 1, Laundry, Bathroom 1, Bathroom 2, Bathroom 3, Bonus Room
Basement Full, Daylight, Full, Heated, Improved, Windows
Main Level Bedrooms 1
Interior
Interior Features Water Treat System, Combination Dining/Living, Entry Level Bedroom, Recessed Lighting, Wood Floors
Hot Water Natural Gas
Heating Forced Air
Cooling Central A/C
Flooring Carpet, Hardwood, Tile/Brick, Other
Fireplaces Number 1
Equipment Built-In Microwave, Dishwasher, Dryer, Microwave, Oven/Range - Gas, Refrigerator, Washer
Appliance Built-In Microwave, Dishwasher, Dryer, Microwave, Oven/Range - Gas, Refrigerator, Washer
Heat Source Natural Gas
Exterior
Parking Features Garage - Front Entry
Garage Spaces 5.0
Water Access N
Roof Type Architectural Shingle
Accessibility None
Attached Garage 2
Total Parking Spaces 5
Garage Y
Building
Lot Description Backs to Trees
Story 2
Sewer Public Sewer
Water Public
Architectural Style Traditional
Level or Stories 2
Additional Building Above Grade, Below Grade
New Construction N
Schools
School District Governor Mifflin
Others
Senior Community No
Tax ID 65-4395-13-13-9431
Ownership Fee Simple
SqFt Source Assessor
Acceptable Financing Cash, Conventional, FHA, VA
Listing Terms Cash, Conventional, FHA, VA
Financing Cash,Conventional,FHA,VA
Special Listing Condition Standard
Read Less Info
Want to know what your home might be worth? Contact us for a FREE valuation!

Our team is ready to help you sell your home for the highest possible price ASAP

Bought with Olgita Cruz • NextHome Alliance
GET MORE INFORMATION
Agent | License ID: 0225193218 - VA, 5003479 - MD
+1(703) 298-7037 | jason@jasonandbonnie.com






