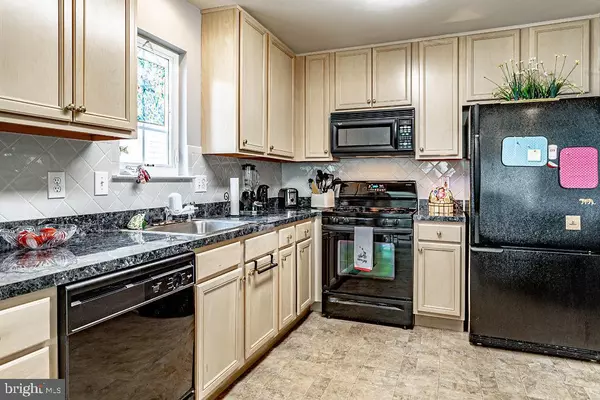$230,000
$230,000
For more information regarding the value of a property, please contact us for a free consultation.
2 Beds
2 Baths
1,420 SqFt
SOLD DATE : 04/29/2021
Key Details
Sold Price $230,000
Property Type Single Family Home
Sub Type Detached
Listing Status Sold
Purchase Type For Sale
Square Footage 1,420 sqft
Price per Sqft $161
Subdivision Maple Commons
MLS Listing ID NJCD415716
Sold Date 04/29/21
Style Ranch/Rambler
Bedrooms 2
Full Baths 2
HOA Fees $96/mo
HOA Y/N Y
Abv Grd Liv Area 1,420
Originating Board BRIGHT
Year Built 2002
Annual Tax Amount $5,469
Tax Year 2020
Lot Size 5,000 Sqft
Acres 0.11
Lot Dimensions 50.00 x 100.00
Property Description
Looking to down size but still have all the amenities. This is it. Over 55 community located near the Cherry Hill Mall offers easy accessibilty to all the wonderful shopping along Haddonfield Rd including the Garden State Park Shopping Center. This ranch home offers a 16 x 5 covered Front Porch. Imagine sitting there sipping your morning coffee. There is also off street parking for 2 cars. Step inside to the spacious Living Rm & Dining Rm areas. This room offers plenty of space for casual living and larger gatherings. The spacious eat in kitchen has upgraded cabinetry and plenty of counter space. Existng appliances will remain. There is a kitchen pantry. The best is yet to come. An expanded Sun Room addition was added as part of the original construction. The room is bathed in sun light from the oversized windows. Plus a double door Slider that leads to a 10 x 12 patio. Plenty of yard for entertaining. The Master BR is spacious with oversized closet. The expanded Master bath has tile floors and non slip tub & shower combination. A second BR is comfortable for a full size bed and furniture, also has a spacious closet. The hall bath also has a non slip tub & shower combo with seating. The laundry holds the washer & dryer, plenty of shelving for storage. There is a one car garage with an expanded driveway for two car parking. The attic storage above the main living area had additional flooring added for more storage space.
Location
State NJ
County Camden
Area Pennsauken Twp (20427)
Zoning RES
Rooms
Other Rooms Living Room, Dining Room, Primary Bedroom, Kitchen, Sun/Florida Room, Laundry, Additional Bedroom
Main Level Bedrooms 2
Interior
Interior Features Attic, Carpet, Combination Dining/Living, Kitchen - Eat-In, Primary Bath(s), Window Treatments, Walk-in Closet(s), Tub Shower, Soaking Tub, Floor Plan - Open, Entry Level Bedroom
Hot Water Natural Gas
Heating Forced Air
Cooling Central A/C
Flooring Carpet, Ceramic Tile, Vinyl
Equipment Built-In Microwave, Built-In Range, Dishwasher, Disposal, Dryer, Microwave, Washer, Water Heater, Refrigerator
Fireplace N
Window Features Energy Efficient
Appliance Built-In Microwave, Built-In Range, Dishwasher, Disposal, Dryer, Microwave, Washer, Water Heater, Refrigerator
Heat Source Natural Gas
Laundry Main Floor
Exterior
Garage Spaces 2.0
Utilities Available Cable TV, Electric Available, Natural Gas Available, Sewer Available, Water Available
Water Access N
Roof Type Asphalt
Accessibility Accessible Switches/Outlets
Total Parking Spaces 2
Garage N
Building
Lot Description Front Yard, Landscaping, Level, Open, Rear Yard, SideYard(s)
Story 1
Foundation Slab
Sewer Public Sewer
Water Public
Architectural Style Ranch/Rambler
Level or Stories 1
Additional Building Above Grade, Below Grade
Structure Type Dry Wall
New Construction N
Schools
School District Pennsauken Township Public Schools
Others
HOA Fee Include All Ground Fee,Common Area Maintenance,Lawn Care Front,Lawn Care Rear,Lawn Care Side,Lawn Maintenance
Senior Community Yes
Age Restriction 55
Tax ID 27-04211 04-00009-X
Ownership Fee Simple
SqFt Source Assessor
Acceptable Financing Cash, Conventional
Horse Property N
Listing Terms Cash, Conventional
Financing Cash,Conventional
Special Listing Condition Standard
Read Less Info
Want to know what your home might be worth? Contact us for a FREE valuation!

Our team is ready to help you sell your home for the highest possible price ASAP

Bought with Carolyn C Fulginiti • Weichert Realtors-Cherry Hill
GET MORE INFORMATION
Agent | License ID: 0225193218 - VA, 5003479 - MD
+1(703) 298-7037 | jason@jasonandbonnie.com






