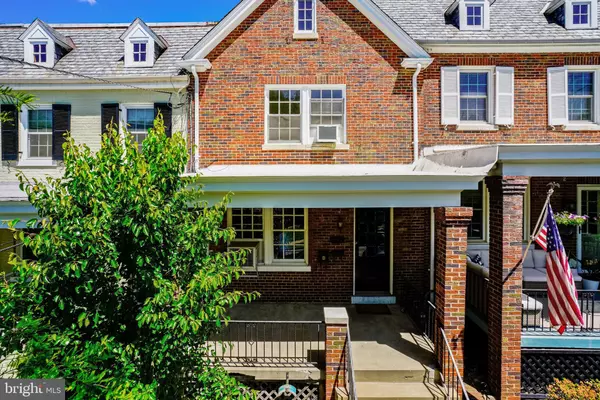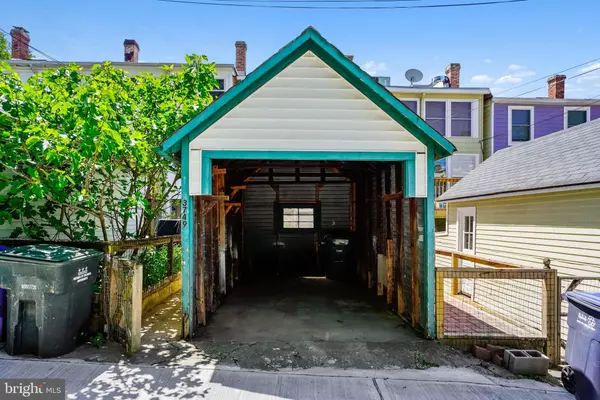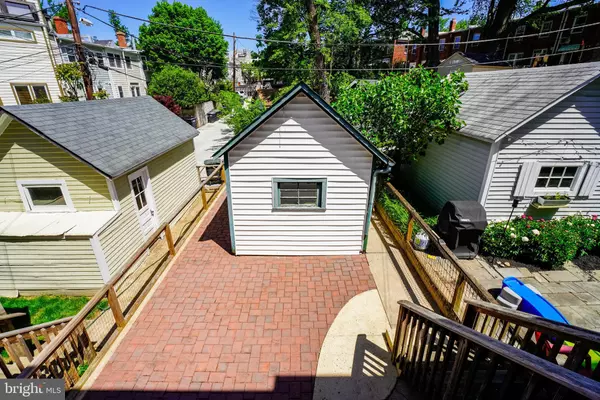$983,000
$875,000
12.3%For more information regarding the value of a property, please contact us for a free consultation.
3 Beds
3 Baths
1,974 SqFt
SOLD DATE : 06/10/2021
Key Details
Sold Price $983,000
Property Type Townhouse
Sub Type Interior Row/Townhouse
Listing Status Sold
Purchase Type For Sale
Square Footage 1,974 sqft
Price per Sqft $497
Subdivision Glover Park
MLS Listing ID DCDC522542
Sold Date 06/10/21
Style Colonial
Bedrooms 3
Full Baths 2
Half Baths 1
HOA Y/N N
Abv Grd Liv Area 1,528
Originating Board BRIGHT
Year Built 1932
Annual Tax Amount $7,382
Tax Year 2020
Lot Size 1,584 Sqft
Acres 0.04
Property Description
Opportunity Knocks. Welcome to 3749 W Street in desirable Glover Park. Owned by the same family for decades, this is its first time on the market in years. Just steps from an abundance of parkland,wonderful retail, and Georgetown. Three bedrooms, two full and one half bath make this a very versatile home. Main floor features a foyer entrance, living room and separate dining room and enclosed porch with powder room and washer dryer. Lower level in law/Au Pair suite has separate entrance, full kitchen, full bath, and washer dryer. Upper level has three bedrooms, one full bath and enclosed sleeping porch. Classic front porch, lovely brick patio in rear, and garage. Freshly painted, refinished hardwood floors, clean and ready for your special features. Estate Sale, property being sold strictly as-is.
Location
State DC
County Washington
Zoning RESIDENTIAL
Direction South
Rooms
Other Rooms Sitting Room, Kitchen, Family Room, Den, In-Law/auPair/Suite
Basement Daylight, Partial, Fully Finished, Heated, Improved, Outside Entrance, Rear Entrance, Walkout Level, Windows
Interior
Interior Features 2nd Kitchen, Formal/Separate Dining Room, Floor Plan - Traditional, Family Room Off Kitchen, Kitchen - Galley, Skylight(s), Tub Shower, Wood Floors
Hot Water Natural Gas
Heating Radiator, Hot Water
Cooling Ductless/Mini-Split, Window Unit(s), Zoned
Flooring Hardwood, Partially Carpeted, Vinyl
Furnishings No
Fireplace N
Heat Source Natural Gas
Laundry Main Floor, Basement
Exterior
Parking Features Garage - Rear Entry, Covered Parking, Other
Garage Spaces 1.0
Fence Rear
Utilities Available Water Available, Sewer Available, Natural Gas Available, Electric Available
Water Access N
View Trees/Woods, Street, City
Accessibility None
Total Parking Spaces 1
Garage Y
Building
Lot Description Interior, Landscaping, Rear Yard
Story 3
Sewer Private Sewer
Water Public
Architectural Style Colonial
Level or Stories 3
Additional Building Above Grade, Below Grade
Structure Type Dry Wall,Plaster Walls
New Construction N
Schools
Elementary Schools Stoddert
Middle Schools Hardy
High Schools Jackson-Reed
School District District Of Columbia Public Schools
Others
Pets Allowed Y
Senior Community No
Tax ID 1301//0651
Ownership Fee Simple
SqFt Source Assessor
Acceptable Financing Cash, Conventional
Listing Terms Cash, Conventional
Financing Cash,Conventional
Special Listing Condition Standard
Pets Allowed No Pet Restrictions
Read Less Info
Want to know what your home might be worth? Contact us for a FREE valuation!

Our team is ready to help you sell your home for the highest possible price ASAP

Bought with Joseph Himali • RLAH @properties
GET MORE INFORMATION
Agent | License ID: 0225193218 - VA, 5003479 - MD
+1(703) 298-7037 | jason@jasonandbonnie.com






