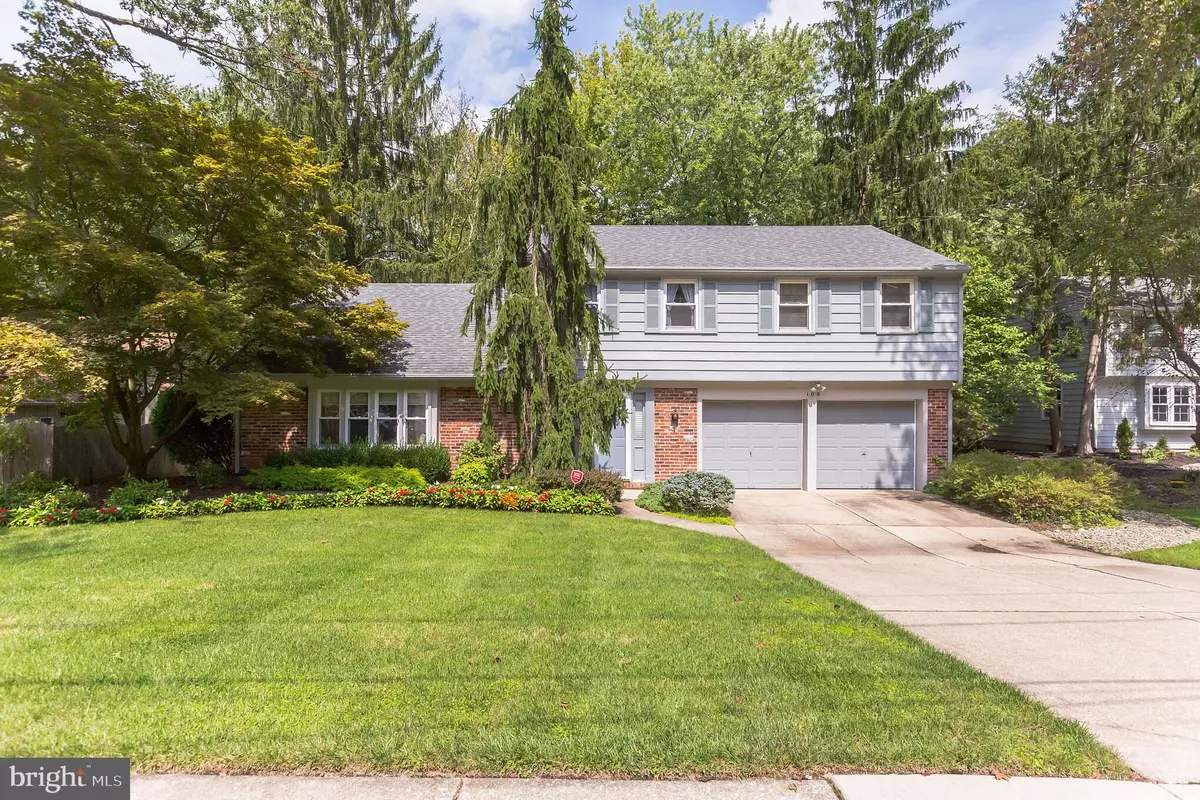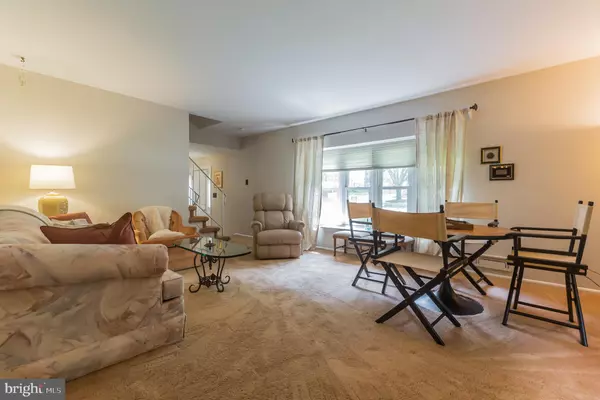$350,000
$355,000
1.4%For more information regarding the value of a property, please contact us for a free consultation.
4 Beds
3 Baths
2,184 SqFt
SOLD DATE : 10/29/2020
Key Details
Sold Price $350,000
Property Type Single Family Home
Sub Type Detached
Listing Status Sold
Purchase Type For Sale
Square Footage 2,184 sqft
Price per Sqft $160
Subdivision Barclay
MLS Listing ID NJCD401872
Sold Date 10/29/20
Style Colonial
Bedrooms 4
Full Baths 2
Half Baths 1
HOA Y/N N
Abv Grd Liv Area 2,184
Originating Board BRIGHT
Year Built 1966
Annual Tax Amount $10,502
Tax Year 2019
Lot Size 10,750 Sqft
Acres 0.25
Lot Dimensions 86.00 x 125.00
Property Description
Welcome home to Barclay, this rare Bradford style home is finally available! Bentwood Drive is a quiet sought after street off of Covered Bridge road. This model has 4 bedrooms and 2.5 baths, large living room and dining room, secluded family room off of the kitchen with a wood burning fireplace and backs up to public property. This home has floor to floor carpet on the first floor that covers hardwoods and original hardwoods through the second floor. Unfinished basement has been water proofed with a french drain great for storage. There is a two car garage perfect for parking or extra storage. Roof and HVAC system are just 3 years young. Washer and dryer are brand new and staying. There is a sprinkler system in the front yard. Water heater is brand new and the windows are also 3 years old. Property is close to major highways making your commute to work easy! Schedule your tour today!
Location
State NJ
County Camden
Area Cherry Hill Twp (20409)
Zoning RES
Rooms
Basement Interior Access, Unfinished, Water Proofing System
Main Level Bedrooms 4
Interior
Interior Features Attic, Ceiling Fan(s), Dining Area, Family Room Off Kitchen, Floor Plan - Traditional, Kitchen - Eat-In, Recessed Lighting, Wood Floors
Hot Water Natural Gas
Cooling Central A/C
Fireplaces Number 1
Fireplaces Type Wood
Fireplace Y
Heat Source Natural Gas
Exterior
Parking Features Built In, Garage Door Opener, Inside Access
Garage Spaces 4.0
Water Access N
Accessibility Level Entry - Main
Attached Garage 2
Total Parking Spaces 4
Garage Y
Building
Story 3
Sewer Public Sewer
Water Public
Architectural Style Colonial
Level or Stories 3
Additional Building Above Grade, Below Grade
New Construction N
Schools
School District Cherry Hill Township Public Schools
Others
Senior Community No
Tax ID 09-00404 11-00013
Ownership Fee Simple
SqFt Source Assessor
Acceptable Financing Cash, Conventional, FHA, VA
Listing Terms Cash, Conventional, FHA, VA
Financing Cash,Conventional,FHA,VA
Special Listing Condition Standard
Read Less Info
Want to know what your home might be worth? Contact us for a FREE valuation!

Our team is ready to help you sell your home for the highest possible price ASAP

Bought with Kerin Ricci • Keller Williams Realty - Cherry Hill
GET MORE INFORMATION
Agent | License ID: 0225193218 - VA, 5003479 - MD
+1(703) 298-7037 | jason@jasonandbonnie.com






