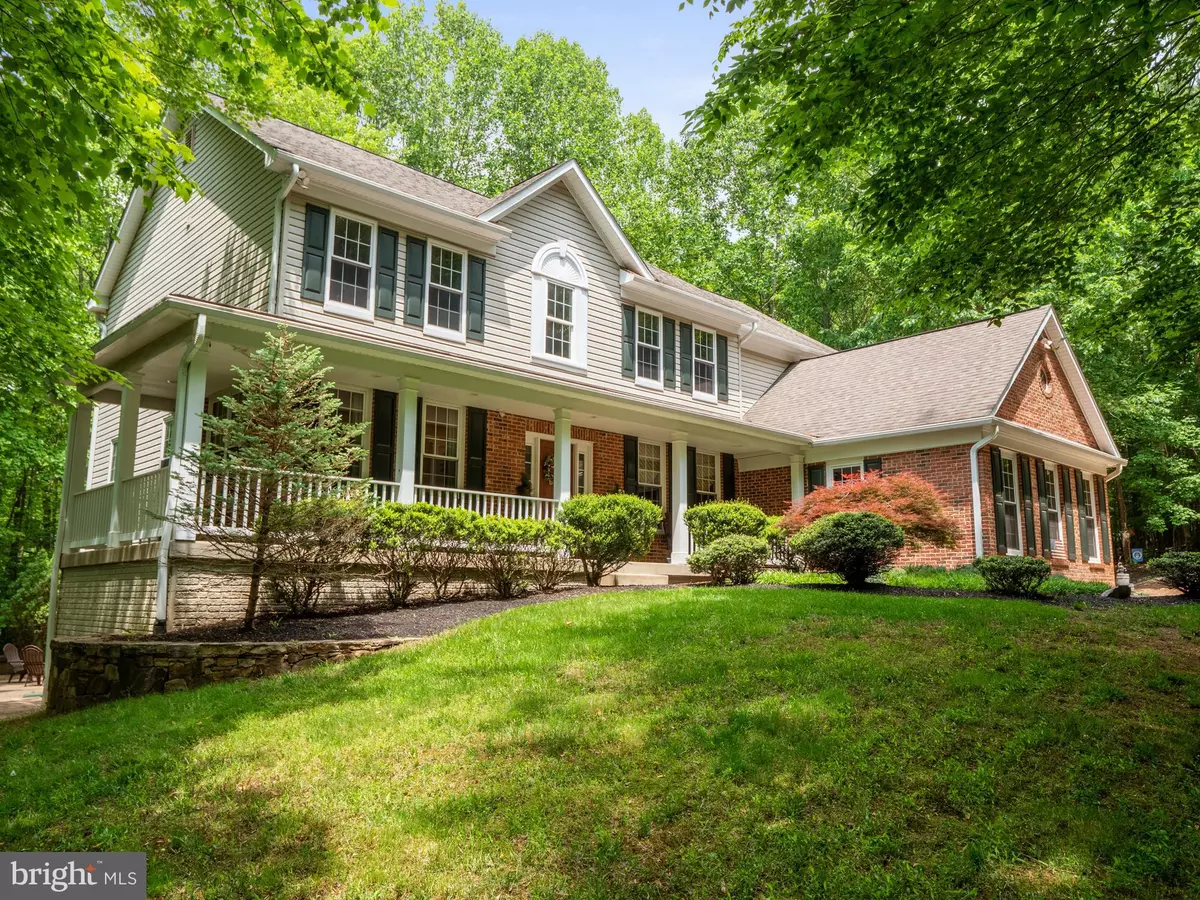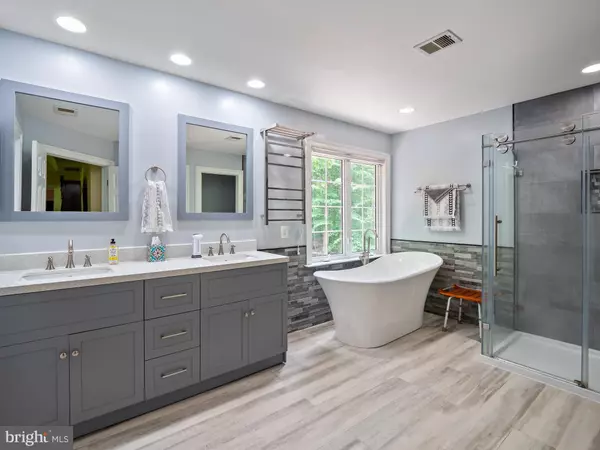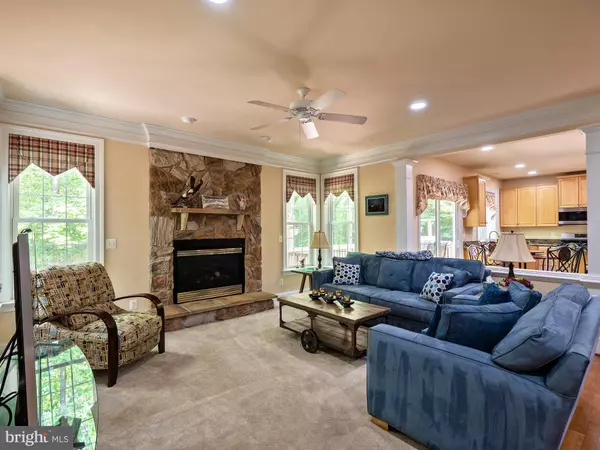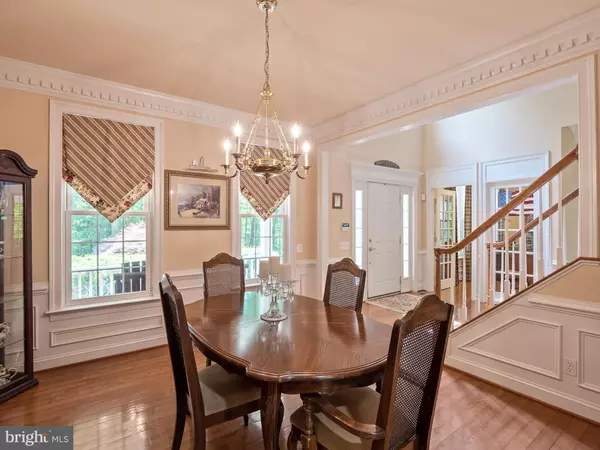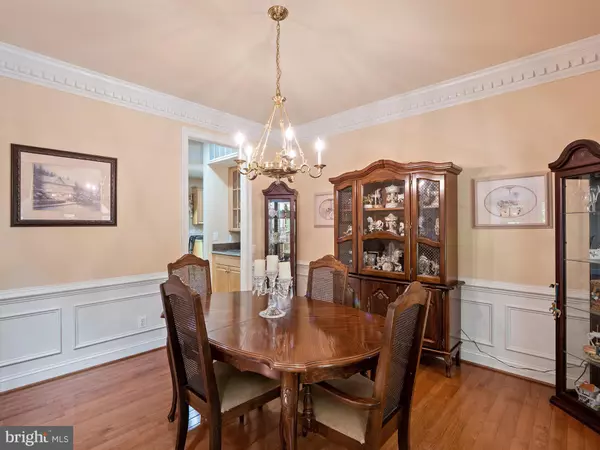$810,000
$800,000
1.3%For more information regarding the value of a property, please contact us for a free consultation.
5 Beds
4 Baths
4,640 SqFt
SOLD DATE : 06/24/2021
Key Details
Sold Price $810,000
Property Type Single Family Home
Sub Type Detached
Listing Status Sold
Purchase Type For Sale
Square Footage 4,640 sqft
Price per Sqft $174
Subdivision Palisades Pointe
MLS Listing ID VAPW522758
Sold Date 06/24/21
Style Colonial
Bedrooms 5
Full Baths 3
Half Baths 1
HOA Fees $38/qua
HOA Y/N Y
Abv Grd Liv Area 3,270
Originating Board BRIGHT
Year Built 1999
Annual Tax Amount $7,696
Tax Year 2021
Lot Size 6.214 Acres
Acres 6.21
Property Description
Live the country life in the heart of the city! This private retreat sits on over 6 acres of lush mature trees with amazing views of nature and wildlife. Enjoy your morning coffee on the wrap around front porch or the sunny rear deck! The well appointed main level features hardwood floors, grand two story foyer, front and rear staircases, home office, formal dining room with double crown moldings and box molding, and a formal sitting room with built in shelves and window seat. The family room features a cozy gas fireplace with floor to ceiling stone. The chef's kitchen is an entertainer's dream with granite countertops, large island with seating, stainless steel appliances, 42" cabinets, gas cooking, and a butler's pantry. Upstairs, the primary bedroom features coffered ceilings, large windows, walk in closet with laundry chute, and an en suite bathroom with soaking tub, walk in shower, and two sinks! Private sitting room just off the primary bedrooms offers a gas fireplace and extra closets for storage. Three additional spacious bedrooms and full bathroom with tile floor and double sinks complete the upper level. The walk out basement is fully finished with a recreation room, bar with mini-fridge, sink, and microwave, full bathroom, legal 5th bedroom with walk in closet, private gym, and wrap-around storage below the porch with rear access for lawn equipment! Concrete patio just outside the basement is great for entertaining, and the large shed out back offers additional storage. This home is fully wired for security cameras and the property is fully fenced with invisible fencing for pets. Ideal location near major commuter routes, VRE, top rated schools, shopping, dining, entertainment, and more! Must See!
Location
State VA
County Prince William
Zoning SR5
Rooms
Other Rooms Living Room, Dining Room, Primary Bedroom, Bedroom 2, Bedroom 3, Bedroom 4, Bedroom 5, Kitchen, Family Room, Exercise Room, Laundry, Mud Room, Office, Recreation Room, Primary Bathroom, Full Bath, Half Bath
Basement Full, Partially Finished, Daylight, Full, Walkout Level
Interior
Interior Features Carpet, Wood Floors, Recessed Lighting, Wet/Dry Bar, Butlers Pantry, Chair Railings, Crown Moldings, Upgraded Countertops, Kitchen - Island, Kitchen - Table Space, Walk-in Closet(s), Primary Bath(s), Soaking Tub, Built-Ins, Curved Staircase, Dining Area, Double/Dual Staircase, Family Room Off Kitchen, Floor Plan - Traditional, Kitchen - Eat-In, Kitchen - Gourmet, Ceiling Fan(s), Water Treat System, Window Treatments
Hot Water Natural Gas
Heating Forced Air
Cooling Ceiling Fan(s), Central A/C
Flooring Carpet, Hardwood, Ceramic Tile
Fireplaces Number 2
Equipment Stainless Steel Appliances, Built-In Microwave, Dryer, Washer, Dishwasher, Disposal, Freezer, Humidifier, Refrigerator, Icemaker, Stove
Fireplace Y
Appliance Stainless Steel Appliances, Built-In Microwave, Dryer, Washer, Dishwasher, Disposal, Freezer, Humidifier, Refrigerator, Icemaker, Stove
Heat Source Natural Gas, Propane - Owned
Exterior
Exterior Feature Deck(s), Patio(s), Porch(es)
Parking Features Garage Door Opener, Garage - Side Entry
Garage Spaces 3.0
Fence Invisible
Water Access N
Accessibility None
Porch Deck(s), Patio(s), Porch(es)
Attached Garage 3
Total Parking Spaces 3
Garage Y
Building
Lot Description Backs to Trees, Cul-de-sac
Story 3
Sewer Septic Exists, Septic < # of BR
Water Private, Well
Architectural Style Colonial
Level or Stories 3
Additional Building Above Grade, Below Grade
Structure Type 2 Story Ceilings,9'+ Ceilings
New Construction N
Schools
Elementary Schools Signal Hill
Middle Schools Parkside
High Schools Osbourn Park
School District Prince William County Public Schools
Others
Senior Community No
Tax ID 7994-25-1026
Ownership Fee Simple
SqFt Source Assessor
Security Features Security System
Special Listing Condition Standard
Read Less Info
Want to know what your home might be worth? Contact us for a FREE valuation!

Our team is ready to help you sell your home for the highest possible price ASAP

Bought with Vitaly V Bednov • Samson Properties
GET MORE INFORMATION
Agent | License ID: 0225193218 - VA, 5003479 - MD
+1(703) 298-7037 | jason@jasonandbonnie.com

