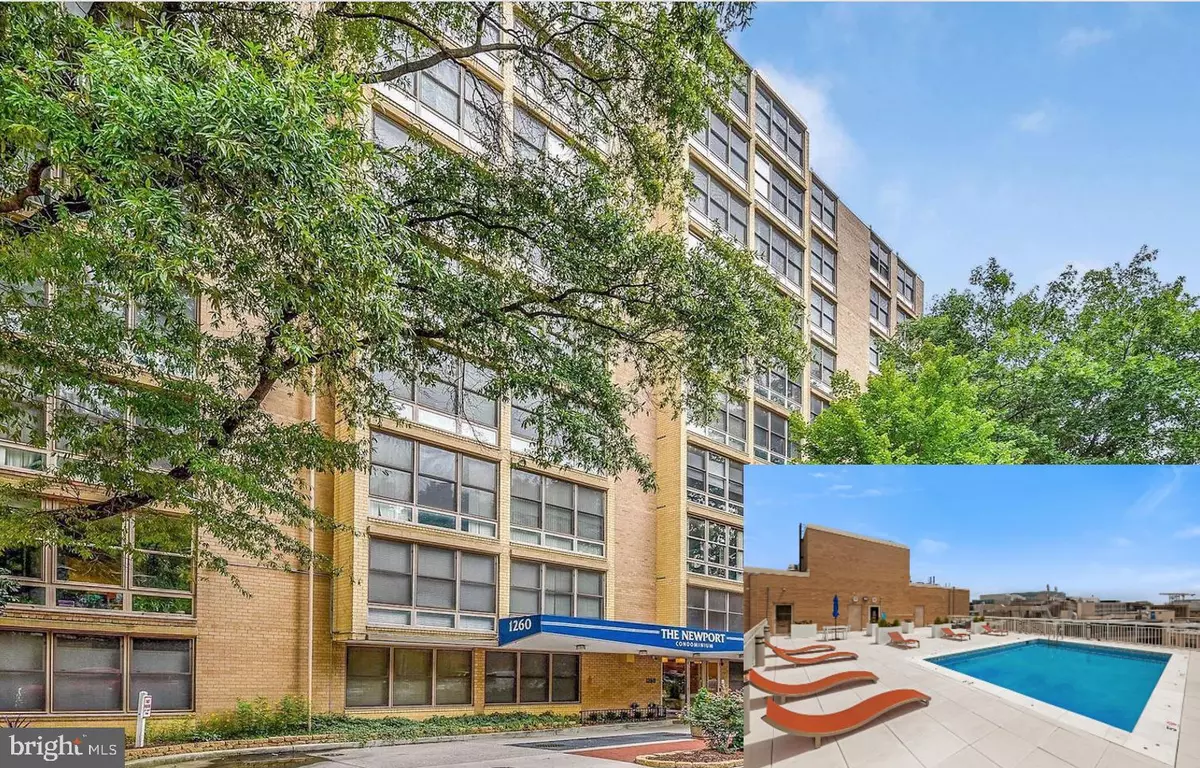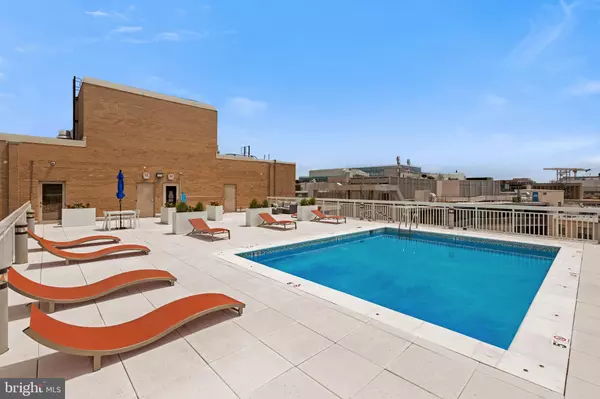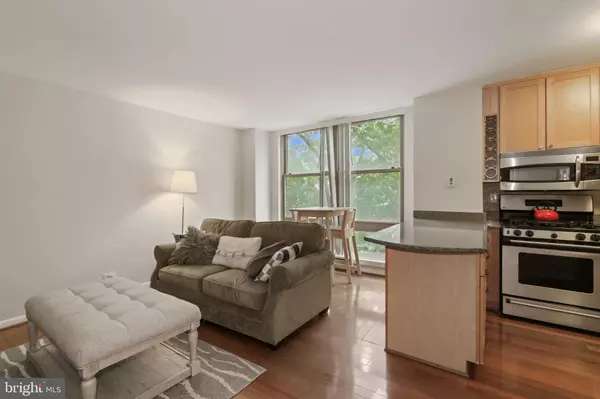$319,000
$319,000
For more information regarding the value of a property, please contact us for a free consultation.
1 Bed
1 Bath
554 SqFt
SOLD DATE : 06/24/2021
Key Details
Sold Price $319,000
Property Type Condo
Sub Type Condo/Co-op
Listing Status Sold
Purchase Type For Sale
Square Footage 554 sqft
Price per Sqft $575
Subdivision Central
MLS Listing ID DCDC522314
Sold Date 06/24/21
Style Unit/Flat
Bedrooms 1
Full Baths 1
Condo Fees $818/mo
HOA Y/N N
Abv Grd Liv Area 554
Originating Board BRIGHT
Year Built 1966
Annual Tax Amount $2,718
Tax Year 2020
Property Description
Dont miss this updated 1 bedroom condo in the heart of Dupont - 99% Walkability Score!! ALL UTILITIES INCLUDED ROOFTOP POOL & PATIO, 24-HOUR CONCIERGE, PET FRIENDLY. This 1 bedroom, 1 bath unit offers open living space with hardwood floors and floor-to-ceiling windows, letting in tons of natural light. The gourmet kitchen boasts granite countertops, stainless steel appliances, modern cabinetry, and a breakfast bar. The fully renovated bathroom features a contemporary vanity and finishes. Bonus den/storage space in the unit. Amazing city views from the rooftop deck & pool. 3 blocks to the Dupont Circle Metro. Located on a quiet residential street with unlimited shopping, dining, entertainment at your doorstep!! Best location. Pet restrictions: 2 pets per unit, 75lb weight limit. Laundry facilities on each floor.
Location
State DC
County Washington
Zoning RESIDENTIAL
Rooms
Main Level Bedrooms 1
Interior
Interior Features Combination Dining/Living, Combination Kitchen/Living, Dining Area, Floor Plan - Open, Kitchen - Gourmet, Tub Shower, Upgraded Countertops, Wood Floors
Hot Water Natural Gas
Heating Forced Air
Cooling Central A/C
Equipment Built-In Microwave, Dishwasher, Disposal, Oven/Range - Gas, Refrigerator, Stainless Steel Appliances
Appliance Built-In Microwave, Dishwasher, Disposal, Oven/Range - Gas, Refrigerator, Stainless Steel Appliances
Heat Source Natural Gas
Laundry Common
Exterior
Amenities Available Common Grounds, Elevator, Pool - Outdoor
Water Access N
Accessibility Elevator
Garage N
Building
Story 1
Unit Features Hi-Rise 9+ Floors
Sewer Public Sewer
Water Public
Architectural Style Unit/Flat
Level or Stories 1
Additional Building Above Grade, Below Grade
New Construction N
Schools
Elementary Schools School Without Walls At Francis - Stevens
High Schools Jackson-Reed
School District District Of Columbia Public Schools
Others
Pets Allowed Y
HOA Fee Include Air Conditioning,Common Area Maintenance,Ext Bldg Maint,Gas,Laundry,Management,Pool(s),Sewer,Trash,Water,Electricity
Senior Community No
Tax ID 0070//2093
Ownership Condominium
Special Listing Condition Standard
Pets Allowed Size/Weight Restriction, Number Limit
Read Less Info
Want to know what your home might be worth? Contact us for a FREE valuation!

Our team is ready to help you sell your home for the highest possible price ASAP

Bought with David A Unterman • RE/MAX United Real Estate
GET MORE INFORMATION
Agent | License ID: 0225193218 - VA, 5003479 - MD
+1(703) 298-7037 | jason@jasonandbonnie.com






