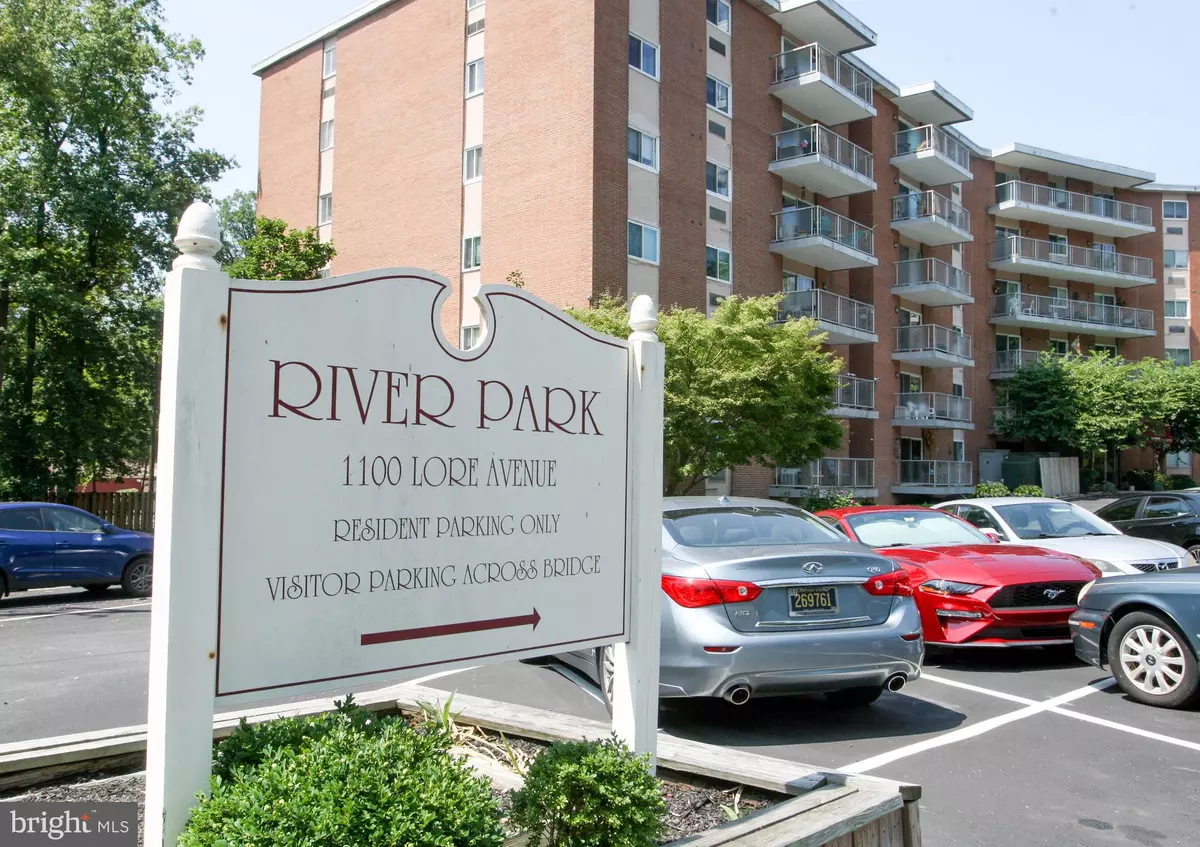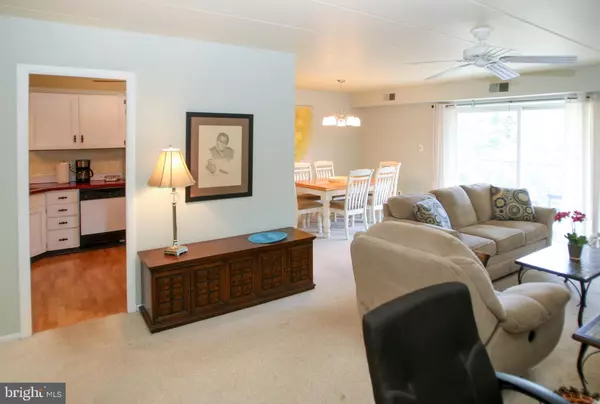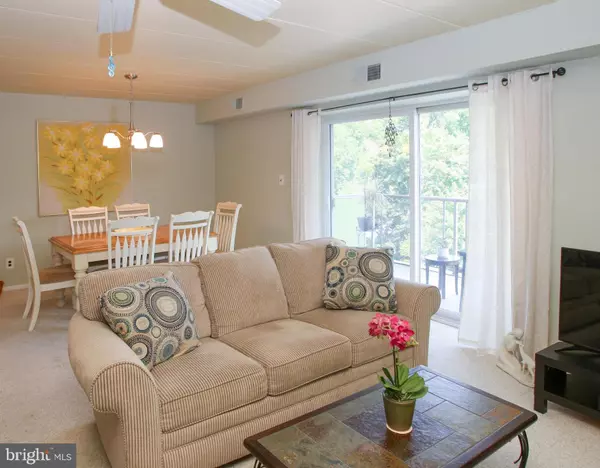$89,900
$89,900
For more information regarding the value of a property, please contact us for a free consultation.
2 Beds
2 Baths
963 SqFt
SOLD DATE : 09/17/2021
Key Details
Sold Price $89,900
Property Type Condo
Sub Type Condo/Co-op
Listing Status Sold
Purchase Type For Sale
Square Footage 963 sqft
Price per Sqft $93
Subdivision River Park Condo
MLS Listing ID DENC2004764
Sold Date 09/17/21
Style Traditional
Bedrooms 2
Full Baths 2
Condo Fees $330/mo
HOA Y/N N
Abv Grd Liv Area 963
Originating Board BRIGHT
Year Built 1983
Annual Tax Amount $17,756
Tax Year 2015
Property Description
Welcome home to this lovely 2 bed and 2 bath end unit condo on the 6th Floor with views of tree-lined Lore Ave. It is move-in ready to enjoy maintenance free living. It has full size living, dining and kitchen. Balcony is nicely sized 13' x 5.5'. Very comfortable Master suite with 2 windows since it is an end unit. Master has walk-in closet with custom built-ins and master bath has a shower. The hall bathroom has the tub/shower with a the tub recently glazed. Utility closet/pantry as you go down the hall. The A/C unit is only 5 years old. The washer and dryer are just down the hall on the same floor, Along with trash chute. 2 elevators. Pet friendly with a one pet limit per unit. One time pet fee for a dog or a cat. Very reasonable monthly fees of $ 330.22 which includes water, trash, exterior maintenance, snow removal. No capital contribution fee. Taxes for the unit are $ 1,300. Two parking spots at no additional charge plus a visitor parking area as well. This is one of the best kept secrets in N Wilmington area. Schedule your tour today !
River Park is a co-op with an application, background check and interview as part of the purchase process.
Location
State DE
County New Castle
Area Brandywine (30901)
Zoning NCAP
Rooms
Other Rooms Living Room, Dining Room, Primary Bedroom, Kitchen, Bedroom 1, Storage Room, Bathroom 1, Bathroom 2
Main Level Bedrooms 2
Interior
Interior Features Primary Bath(s), Ceiling Fan(s), Sprinkler System, Elevator, Intercom, Stall Shower
Hot Water Other
Heating Forced Air
Cooling Central A/C
Flooring Fully Carpeted, Vinyl, Ceramic Tile
Equipment Oven - Self Cleaning, Dishwasher
Fireplace N
Window Features Energy Efficient,Replacement
Appliance Oven - Self Cleaning, Dishwasher
Heat Source Electric
Laundry Shared
Exterior
Exterior Feature Balcony
Utilities Available Cable TV
Amenities Available Elevator, Laundry Facilities
Water Access N
Roof Type Pitched
Accessibility Mobility Improvements
Porch Balcony
Garage N
Building
Lot Description Corner, Trees/Wooded
Story 7
Unit Features Mid-Rise 5 - 8 Floors
Foundation Brick/Mortar
Sewer Public Sewer
Water Public
Architectural Style Traditional
Level or Stories 7
Additional Building Above Grade
New Construction N
Schools
School District Brandywine
Others
Pets Allowed Y
HOA Fee Include Common Area Maintenance,Ext Bldg Maint,Appliance Maintenance,Lawn Maintenance,Snow Removal,Trash,Water,Sewer,Parking Fee,Insurance,All Ground Fee,Management,Alarm System
Senior Community No
Tax ID 06-146.00-604
Ownership Cooperative
Security Features Security System
Acceptable Financing Cash, Conventional
Listing Terms Cash, Conventional
Financing Cash,Conventional
Special Listing Condition Standard
Pets Allowed Size/Weight Restriction, Number Limit, Pet Addendum/Deposit
Read Less Info
Want to know what your home might be worth? Contact us for a FREE valuation!

Our team is ready to help you sell your home for the highest possible price ASAP

Bought with Lauren A Janes • Patterson-Schwartz-Hockessin
GET MORE INFORMATION
Agent | License ID: 0225193218 - VA, 5003479 - MD
+1(703) 298-7037 | jason@jasonandbonnie.com






