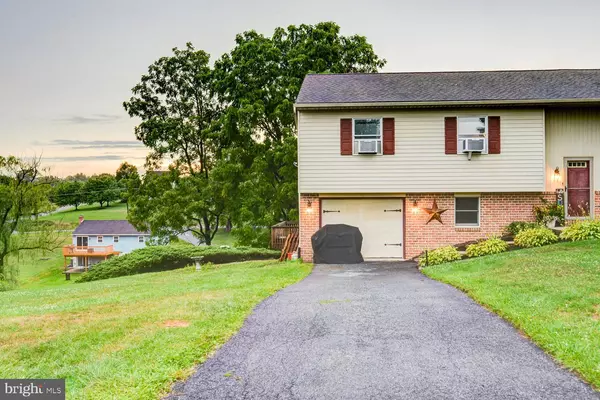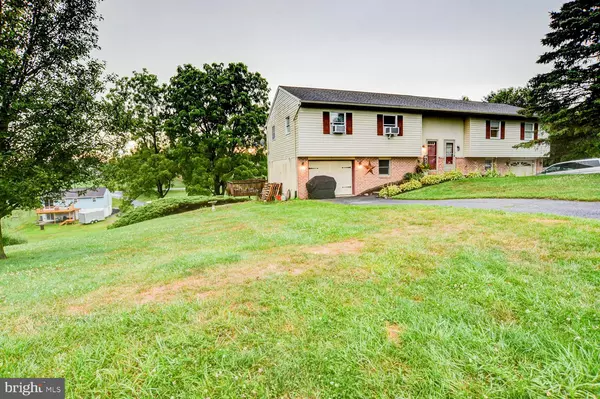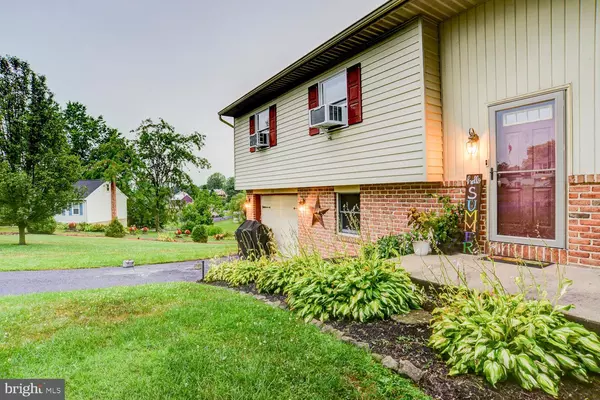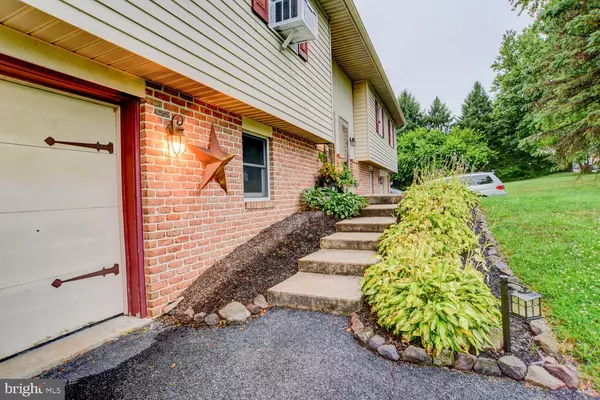$200,000
$200,000
For more information regarding the value of a property, please contact us for a free consultation.
3 Beds
2 Baths
1,398 SqFt
SOLD DATE : 05/14/2021
Key Details
Sold Price $200,000
Property Type Single Family Home
Sub Type Twin/Semi-Detached
Listing Status Sold
Purchase Type For Sale
Square Footage 1,398 sqft
Price per Sqft $143
Subdivision None Available
MLS Listing ID PALA178520
Sold Date 05/14/21
Style Bi-level
Bedrooms 3
Full Baths 2
HOA Y/N N
Abv Grd Liv Area 878
Originating Board BRIGHT
Year Built 1984
Annual Tax Amount $2,908
Tax Year 2020
Lot Size 0.430 Acres
Acres 0.43
Lot Dimensions 0.00 x 0.00
Property Description
Welcome to Sharona Dr tucked in the rolling hills of Northern Lancaster County yet only 10 minutes from the quaint town of Lititz. Close proximity to 322 and the turnpike make this an ideal location for traveling and exploring all of Lancaster County's trails and lakes such as Speedwell Forge Lake which is less than 10 minutes away! This 3bd, 1.5ba home offers an updated kitchen with new cabinets, counters, and flooring, an updated full bathroom with a new tub surround, toilet and vanity, a finished lower level with a half bath and a huge 2-tiered deck overlooking the beautiful scenic landscape. Schedule a time to see this home today and start enjoying summer gatherings soon!
Location
State PA
County Lancaster
Area Elizabeth Twp (10524)
Zoning RESIDENTIAL
Rooms
Other Rooms Living Room, Bedroom 2, Bedroom 3, Kitchen, Family Room, Bedroom 1, Laundry, Full Bath, Half Bath
Basement Full, Fully Finished, Garage Access, Heated, Interior Access, Outside Entrance, Windows
Main Level Bedrooms 2
Interior
Interior Features Carpet, Combination Kitchen/Dining, Kitchen - Eat-In, Kitchen - Table Space, Tub Shower
Hot Water Electric
Heating Baseboard - Electric
Cooling Window Unit(s)
Flooring Carpet, Vinyl
Equipment Built-In Microwave, Dishwasher, Oven/Range - Electric, Refrigerator, Water Heater
Window Features Double Hung,Double Pane
Appliance Built-In Microwave, Dishwasher, Oven/Range - Electric, Refrigerator, Water Heater
Heat Source Electric
Laundry Lower Floor
Exterior
Parking Features Basement Garage, Garage - Front Entry, Inside Access
Garage Spaces 3.0
Water Access N
Roof Type Shingle
Accessibility None
Attached Garage 1
Total Parking Spaces 3
Garage Y
Building
Story 2
Sewer On Site Septic
Water Well
Architectural Style Bi-level
Level or Stories 2
Additional Building Above Grade, Below Grade
Structure Type Dry Wall
New Construction N
Schools
Elementary Schools John Beck
Middle Schools Warwick
High Schools Warwick
School District Warwick
Others
Senior Community No
Tax ID 240-16239-0-0000
Ownership Fee Simple
SqFt Source Assessor
Security Features Exterior Cameras
Acceptable Financing Cash, Conventional
Listing Terms Cash, Conventional
Financing Cash,Conventional
Special Listing Condition Standard
Read Less Info
Want to know what your home might be worth? Contact us for a FREE valuation!

Our team is ready to help you sell your home for the highest possible price ASAP

Bought with Chuck Honabach • Realty ONE Group Unlimited
GET MORE INFORMATION
Agent | License ID: 0225193218 - VA, 5003479 - MD
+1(703) 298-7037 | jason@jasonandbonnie.com






