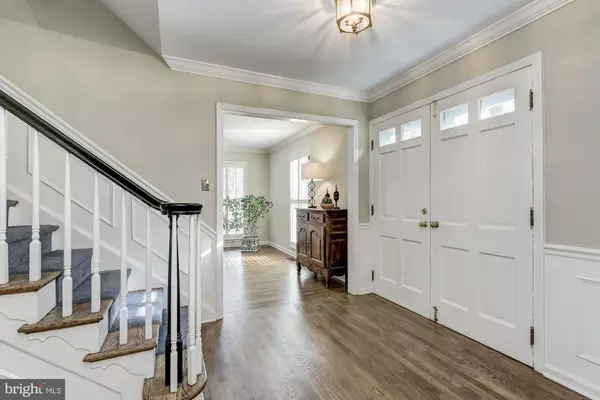$1,190,000
$1,188,000
0.2%For more information regarding the value of a property, please contact us for a free consultation.
5 Beds
5 Baths
4,160 SqFt
SOLD DATE : 02/26/2021
Key Details
Sold Price $1,190,000
Property Type Single Family Home
Sub Type Detached
Listing Status Sold
Purchase Type For Sale
Square Footage 4,160 sqft
Price per Sqft $286
Subdivision Country Place
MLS Listing ID MDMC741576
Sold Date 02/26/21
Style Colonial
Bedrooms 5
Full Baths 3
Half Baths 2
HOA Y/N N
Abv Grd Liv Area 3,260
Originating Board BRIGHT
Year Built 1969
Annual Tax Amount $9,862
Tax Year 2020
Lot Size 0.354 Acres
Acres 0.35
Property Description
Welcome to 11904 Ledgerock Court, an elegantly updated 5 Bedroom, 3 Full Bath, and 2 Half Bath Colonial in idyllic Country Place. Finished with luxurious custom millwork, gracious plantation shutters, and gleaming hardwoods, this incredible home has been thoughtfully designed with modern living in mind. The floor plan perfectly suits a growing household with a number of large entertaining spaces as well as private rooms. With approximately 4,160 finished square feet throughout 3 finished floors, this lovely home sits on 0.35 acres on a quiet cul-de-sac street. The outdoor spaces include a Screened Porch that walks out to a Trex Deck, a covered Patio which accommodates a Fire Pit and a Hot Tub, and a large Backyard. A special feature of the Backyard is the custom built raised garden bed that is ready to be planted with the next harvest or to accommodate a playset. There is a discreet side-loading 2-Car Garage and an expansive Driveway. Double doors welcome you into the traditional Foyer that is highlighted with accent molding and new hardwood floors which extend through to a rear Hall with a Powder Room and access to the Deck. The Living Room has a wood-burning Fireplace and French doors leading to the Office. Outfitted with a wall of built-ins and board and batten molding, this handsome space overlooks the Backyard. French doors from the Foyer also lead into the formal Dining Room. The Gourmet Eat-in Kitchen is perfection with its wall of windows, custom cabinetry, high-end appliances, and sparkling Marquina Midnight quartz countertops. There is a delightful table space in the Eat-in Kitchen and a built-in Beverage Bar with a wine refrigerator. The Family Room is comprised of a wood-burning Fireplace with a brick surround and access to the Screened Porch as well as the Main Level Laundry Room. All 5 Bedrooms are on the Upper Level along with 3 Full Baths. The incredible Primary Suite has been designed to include a Walk-in Closet, Dressing Area with a vanity and sink, and a skylit En-Suite Bath. The 4 secondary Bedrooms are nicely sized and have great closet space. There are 2 renovated Full Hall Baths. Another fantastic feature of this Country Place residence is the finished Walkout Lower Level. With a floor plan that allows for many activities, this fun-filled space is ideal as a movie room, exercise room, or game room. French doors open to the Patio and Backyard where there is currently a Fire Pit and Hot Tub. There is a convenient Powder Room on this level along with a spacious Entry Area from the attached 2-Car Garage. ** OFFERS DUE TUESDAY , January 26th at NOON**
Location
State MD
County Montgomery
Zoning R200
Rooms
Other Rooms Living Room, Dining Room, Primary Bedroom, Bedroom 2, Bedroom 3, Bedroom 4, Bedroom 5, Kitchen, Family Room, Foyer, Exercise Room, Other, Office, Recreation Room, Primary Bathroom, Full Bath, Half Bath
Basement Connecting Stairway, Interior Access, Outside Entrance, Walkout Level, Windows
Interior
Interior Features Breakfast Area, Built-Ins, Carpet, Ceiling Fan(s), Chair Railings, Combination Kitchen/Dining, Crown Moldings, Dining Area, Family Room Off Kitchen, Floor Plan - Traditional, Floor Plan - Open, Formal/Separate Dining Room, Kitchen - Eat-In, Kitchen - Gourmet, Kitchen - Table Space, Primary Bath(s), Recessed Lighting, Skylight(s), Stall Shower, Tub Shower, Upgraded Countertops, Walk-in Closet(s), Wood Floors, Other
Hot Water Natural Gas
Heating Forced Air, Programmable Thermostat
Cooling Central A/C, Attic Fan
Flooring Ceramic Tile, Hardwood, Carpet
Fireplaces Number 2
Fireplaces Type Mantel(s), Wood
Equipment Dishwasher, Disposal, Dryer, Extra Refrigerator/Freezer, Humidifier, Icemaker, Oven/Range - Gas, Range Hood, Refrigerator, Six Burner Stove, Stainless Steel Appliances, Washer
Fireplace Y
Appliance Dishwasher, Disposal, Dryer, Extra Refrigerator/Freezer, Humidifier, Icemaker, Oven/Range - Gas, Range Hood, Refrigerator, Six Burner Stove, Stainless Steel Appliances, Washer
Heat Source Natural Gas
Laundry Main Floor
Exterior
Exterior Feature Deck(s), Patio(s), Screened, Porch(es)
Parking Features Garage - Side Entry, Garage Door Opener, Inside Access
Garage Spaces 10.0
Water Access N
Accessibility None
Porch Deck(s), Patio(s), Screened, Porch(es)
Attached Garage 2
Total Parking Spaces 10
Garage Y
Building
Story 3
Sewer Public Sewer
Water Public
Architectural Style Colonial
Level or Stories 3
Additional Building Above Grade, Below Grade
Structure Type Paneled Walls,High
New Construction N
Schools
Elementary Schools Wayside
Middle Schools Herbert Hoover
High Schools Winston Churchill
School District Montgomery County Public Schools
Others
Pets Allowed Y
Senior Community No
Tax ID 161000896987
Ownership Fee Simple
SqFt Source Assessor
Special Listing Condition Standard
Pets Allowed Cats OK, Dogs OK
Read Less Info
Want to know what your home might be worth? Contact us for a FREE valuation!

Our team is ready to help you sell your home for the highest possible price ASAP

Bought with Jennifer Mary Gregorski • Washington Fine Properties
GET MORE INFORMATION
Agent | License ID: 0225193218 - VA, 5003479 - MD
+1(703) 298-7037 | jason@jasonandbonnie.com






