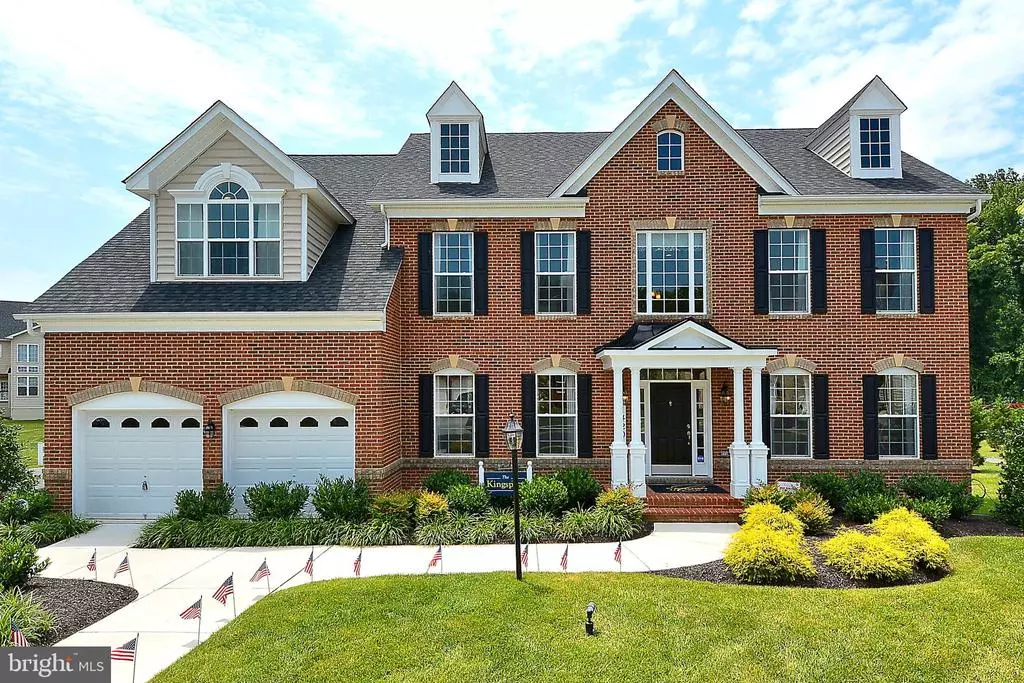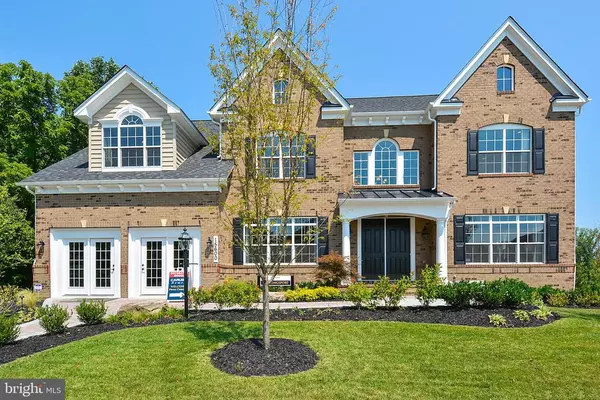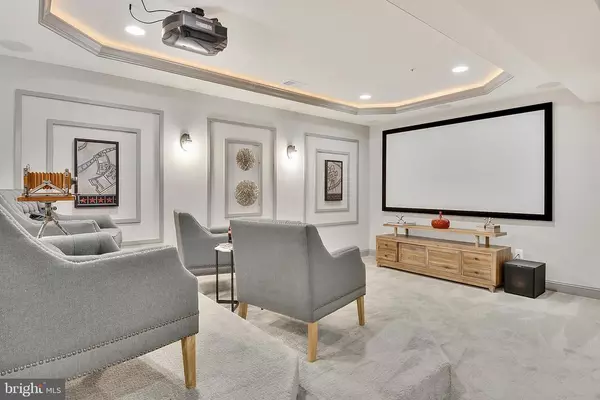$685,355
$565,000
21.3%For more information regarding the value of a property, please contact us for a free consultation.
4 Beds
3 Baths
3.72 Acres Lot
SOLD DATE : 06/15/2021
Key Details
Sold Price $685,355
Property Type Single Family Home
Sub Type Detached
Listing Status Sold
Purchase Type For Sale
Subdivision None Available
MLS Listing ID MDPG569668
Sold Date 06/15/21
Style Colonial
Bedrooms 4
Full Baths 2
Half Baths 1
HOA Y/N N
Originating Board BRIGHT
Annual Tax Amount $361
Tax Year 2021
Lot Size 3.720 Acres
Acres 3.72
Property Description
.Caruso Homes --Co- Marketed Home with Land! A private 3.72 +/- acres/wooded lot waiting for your Dream Home! Pictures shown are of proposed models and do not reflect the final appearance of the house or yard setting=Kingsport Colonial Series by Caruso Homes. Purchase price varies by chosen elevation and options. Price shown is the base house price with lot and estimated site requirements only. Upgraded options and custom changes are at an additional cost. Photos and tours may display optional features or upgrades that are not included in the price. Final square footage are approximate and will be finalized with final options. First Contact agent must accompany all parties. All Caruso House Models are Available to build on this lot.This is a vacant Lot
Location
State MD
County Prince Georges
Zoning OS
Rooms
Other Rooms Living Room, Dining Room, Primary Bedroom, Sitting Room, Bedroom 2, Bedroom 3, Bedroom 4, Kitchen, Family Room, Basement, Library, Laundry, Bathroom 2, Primary Bathroom, Half Bath
Basement Unfinished
Interior
Interior Features Breakfast Area, Family Room Off Kitchen, Formal/Separate Dining Room, Kitchen - Island, Primary Bath(s)
Hot Water Electric
Cooling Central A/C, Energy Star Cooling System, Programmable Thermostat
Flooring Ceramic Tile, Hardwood, Carpet
Equipment ENERGY STAR Dishwasher, ENERGY STAR Refrigerator, Oven/Range - Electric, Energy Efficient Appliances
Window Features Double Pane,ENERGY STAR Qualified,Low-E,Vinyl Clad
Appliance ENERGY STAR Dishwasher, ENERGY STAR Refrigerator, Oven/Range - Electric, Energy Efficient Appliances
Heat Source Propane - Owned
Exterior
Parking Features Garage - Front Entry
Garage Spaces 2.0
Water Access N
Roof Type Asphalt,Fiberglass
Accessibility 36\"+ wide Halls
Attached Garage 2
Total Parking Spaces 2
Garage Y
Building
Story 3
Sewer No Septic System, Perc Approved Septic
Water Well Permit Not Applied For
Architectural Style Colonial
Level or Stories 3
Additional Building Above Grade, Below Grade
Structure Type Dry Wall
New Construction Y
Schools
School District Prince George'S County Public Schools
Others
Senior Community No
Tax ID 17113676582
Ownership Fee Simple
SqFt Source Assessor
Special Listing Condition REO (Real Estate Owned)
Read Less Info
Want to know what your home might be worth? Contact us for a FREE valuation!

Our team is ready to help you sell your home for the highest possible price ASAP

Bought with Lisa D Johnson • Cook Real Estate Brokerage
GET MORE INFORMATION
Agent | License ID: 0225193218 - VA, 5003479 - MD
+1(703) 298-7037 | jason@jasonandbonnie.com






