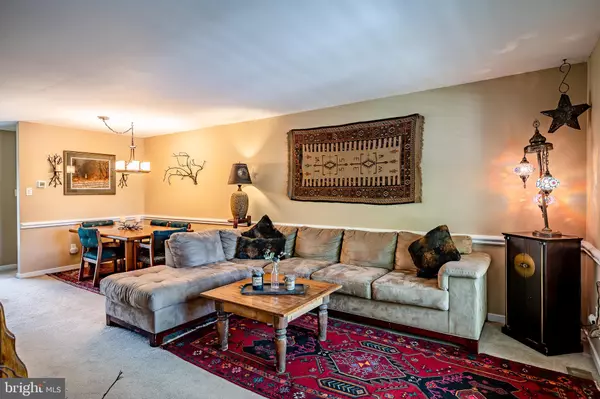$260,500
$249,000
4.6%For more information regarding the value of a property, please contact us for a free consultation.
3 Beds
3 Baths
1,549 SqFt
SOLD DATE : 07/02/2020
Key Details
Sold Price $260,500
Property Type Townhouse
Sub Type Interior Row/Townhouse
Listing Status Sold
Purchase Type For Sale
Square Footage 1,549 sqft
Price per Sqft $168
Subdivision Liongate
MLS Listing ID PACT506718
Sold Date 07/02/20
Style Contemporary
Bedrooms 3
Full Baths 2
Half Baths 1
HOA Fees $180/mo
HOA Y/N Y
Abv Grd Liv Area 1,549
Originating Board BRIGHT
Year Built 1986
Annual Tax Amount $2,957
Tax Year 2019
Lot Size 1,111 Sqft
Acres 0.03
Lot Dimensions 0.00 x 0.00
Property Description
This is a well maintained 3BR, 2.5BA home in the desirable Liongate community. Tucked away in a quiet corner of the community, this home offers easy access to the playground, pool and clubhouse while maintaining a private feel. The layout of this home is phenomenal. Enter to a big living/dining room combo with a deep windowsill at the front of the house. There's a half bath with laundry room off the living room. The back of the house has a family room with vaulted ceiling and wood burning fireplace. The kitchen opens into the family room and has a big breakfast bar, lots of granite and updated stainless appliances. There's a slider to the deck off of the family room that lets natural light flow through the space. Upstairs has a generous master with en suite bath and a walk in closet as well as a hall bath and second bedroom. The third floor has a huge bedroom with a walk in closet plus two more closets. There's a dry basement downstairs that offers plenty of opportunities for storage or more living space. The rear deck is perfect for grilling and chilling on a fine Spring evening. Dining and shopping opportunities are plentiful, with Ron's Original Bar and Grille and Limoncello's right down the street - to name just a few. Spectacular Marsh Creek State Park is just 5 miles away for your paddling, fishing, hiking and biking needs. Commuting is a snap with instant access to 100, 113, 401, and the PA Turnpike. Buyer responsible for capital contribution fee. All offers will be reviewed 5PM 5/28.
Location
State PA
County Chester
Area Uwchlan Twp (10333)
Zoning R2
Rooms
Other Rooms Living Room, Dining Room, Primary Bedroom, Bedroom 3, Kitchen, Family Room, Basement, Bedroom 1, Laundry, Primary Bathroom, Full Bath, Half Bath
Basement Full
Interior
Heating Heat Pump(s)
Cooling Central A/C
Fireplaces Number 1
Heat Source Electric
Exterior
Water Access N
Accessibility None
Garage N
Building
Story 3
Sewer Public Sewer
Water Public
Architectural Style Contemporary
Level or Stories 3
Additional Building Above Grade, Below Grade
New Construction N
Schools
School District Downingtown Area
Others
Senior Community No
Tax ID 33-02 -0427.0200
Ownership Fee Simple
SqFt Source Assessor
Special Listing Condition Standard
Read Less Info
Want to know what your home might be worth? Contact us for a FREE valuation!

Our team is ready to help you sell your home for the highest possible price ASAP

Bought with Lauren B Dickerman • Keller Williams Real Estate -Exton
GET MORE INFORMATION
Agent | License ID: 0225193218 - VA, 5003479 - MD
+1(703) 298-7037 | jason@jasonandbonnie.com






