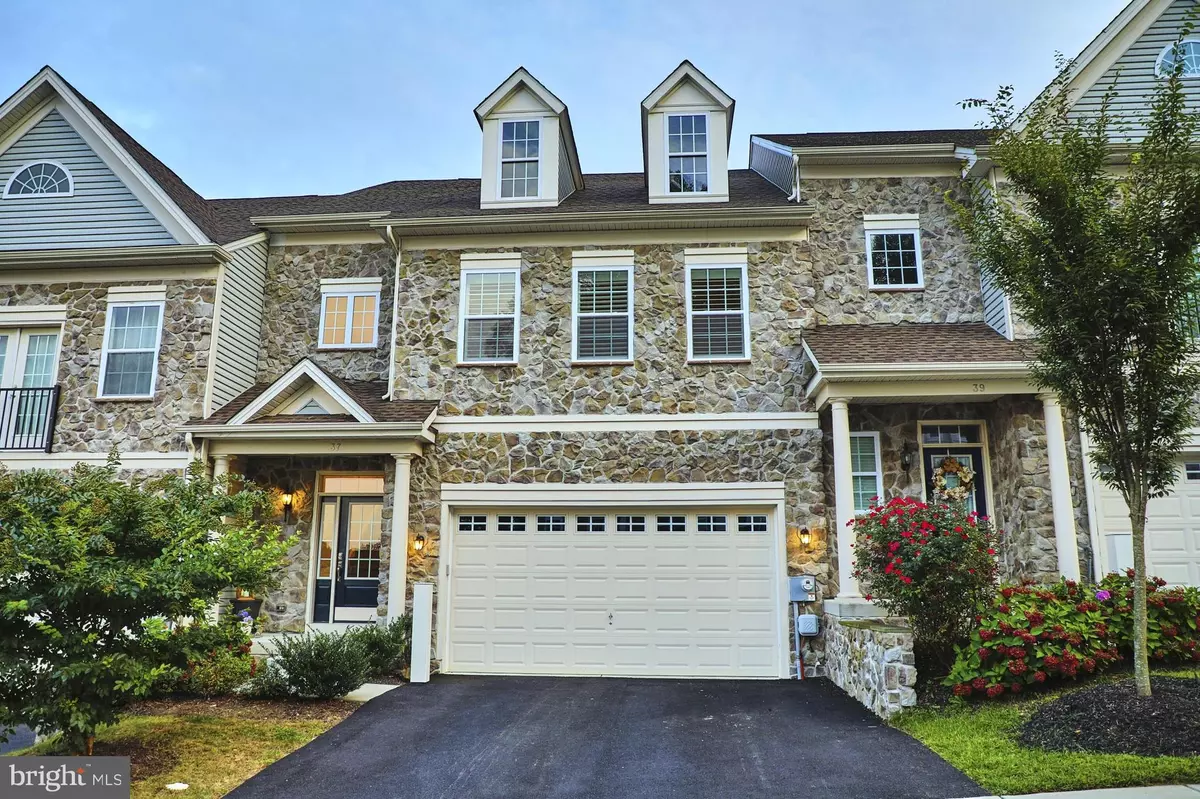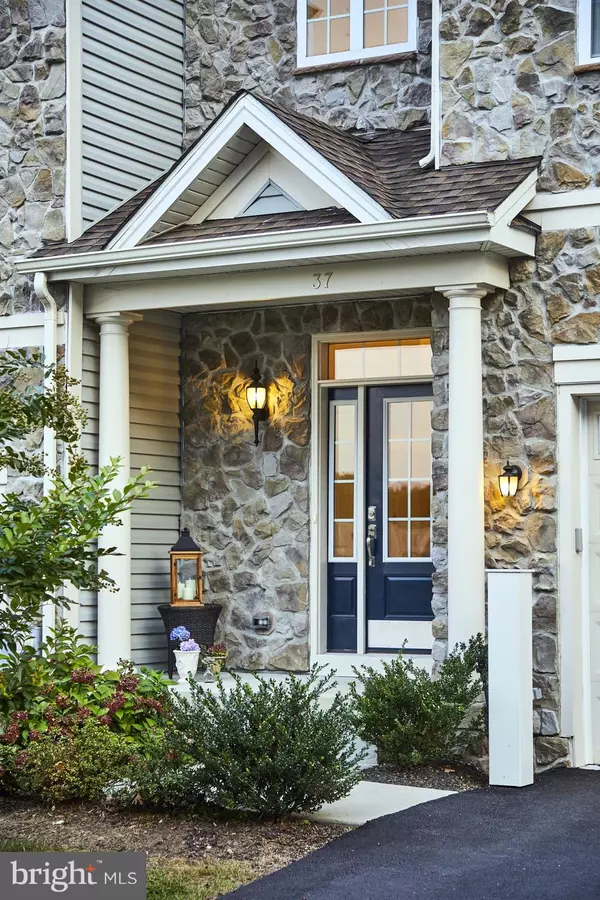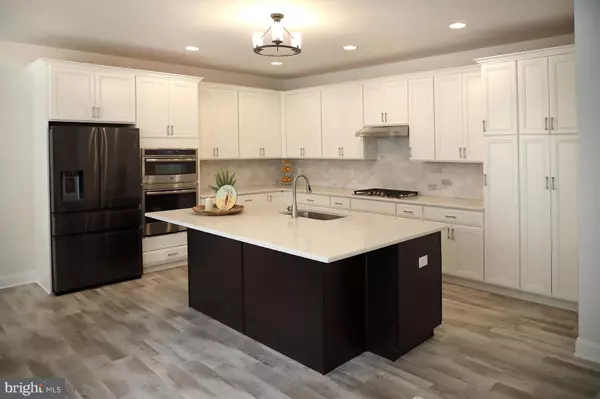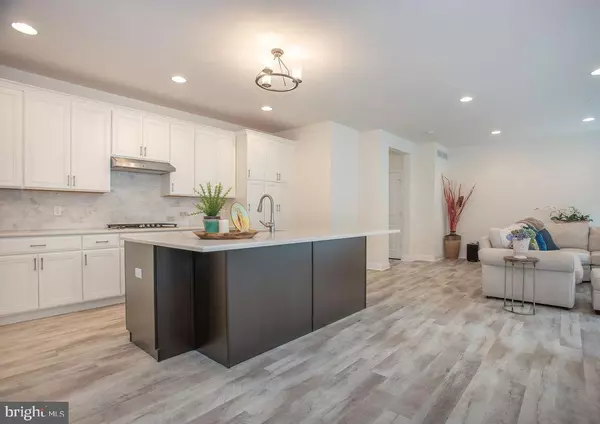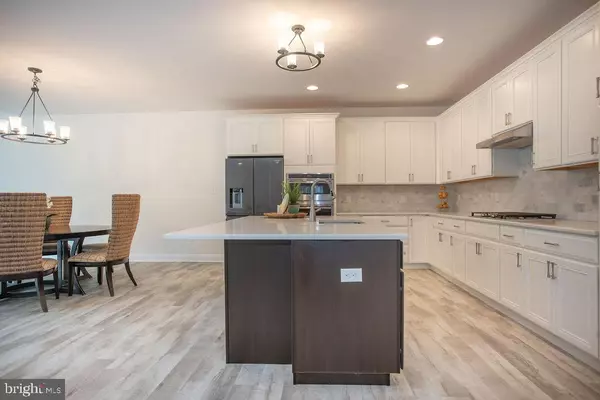$498,000
$495,000
0.6%For more information regarding the value of a property, please contact us for a free consultation.
3 Beds
3 Baths
2,625 SqFt
SOLD DATE : 11/16/2020
Key Details
Sold Price $498,000
Property Type Townhouse
Sub Type Interior Row/Townhouse
Listing Status Sold
Purchase Type For Sale
Square Footage 2,625 sqft
Price per Sqft $189
Subdivision Westhampton
MLS Listing ID DENC510262
Sold Date 11/16/20
Style Carriage House
Bedrooms 3
Full Baths 2
Half Baths 1
HOA Y/N Y
Abv Grd Liv Area 2,625
Originating Board BRIGHT
Year Built 2019
Annual Tax Amount $3,726
Tax Year 2020
Lot Size 3,485 Sqft
Acres 0.08
Property Description
Visit this home virtually: http://www.vht.com/434107862/IDXS - Looking for a uncompromised luxury townhome with all the space of a single family home? Completed in 2019, this popular stone front Jamesport model floor plan offers over $100,000 in upgrades and is located in the wonderful community of Westhampton. Upon entry, you are immediately struck by an impressive welcoming entry and foyer onto the spacious Living room, Designer Kitchen and Sunroom with access to the elevated private deck overlooking mature trees. The elegant designer kitchen loaded with upgrades, left no details spared and is truly a showplace built for entertaining. The living, dining and sunroom flow nicely for easy entertaining. All windows on this level are dressed with Hunter Douglas motorized pirouette window shades. The bright upper level master bedroom suite is highlighted by a tray ceiling, plantation shutters, and dual walk in closets. The master bath features dual marble vanities with updated cabinetry, tile shower, floor tile, hardware and spa shower with seat. The second and third bedroom each feature plantation shutters, roomy closets, shared full bath and views of mature trees. To complete the upper level is a spacious laundry room with convenient laundry tub. The lower level is just waiting for you to add your own personal style. The seller just recently sealed the entire floor with a beautiful three layer epoxy system. A rough in for future bathroom, two windows and sliding glass door leading to a patio complete this lower level. Some other fabulous features are the two car garage, electronic air purifier, tankless water heater, casing trim around all windows, vented future sump pump, upgraded LVP flooring, and recessed lighting. Please see the full list of upgrades included in the seller documents. Westhampton is located in highly sought-after Red Clay Consolidated School District and just two miles outside of the heart of Hockessin, where locally-owned shops, restaurants, recreation parks and everyday conveniences are just a short drive.
Location
State DE
County New Castle
Area Elsmere/Newport/Pike Creek (30903)
Zoning ST
Rooms
Other Rooms Dining Room, Primary Bedroom, Bedroom 2, Bedroom 3, Kitchen, Family Room, Basement, Sun/Florida Room, Laundry, Full Bath
Basement Daylight, Full, Outside Entrance, Rough Bath Plumb, Walkout Level
Interior
Interior Features Carpet, Combination Kitchen/Dining, Combination Kitchen/Living, Floor Plan - Open, Kitchen - Eat-In, Kitchen - Gourmet, Recessed Lighting, Walk-in Closet(s), Window Treatments
Hot Water Tankless
Heating Forced Air
Cooling Central A/C
Equipment Water Heater - Tankless
Appliance Water Heater - Tankless
Heat Source Natural Gas
Laundry Upper Floor
Exterior
Exterior Feature Patio(s), Porch(es)
Parking Features Inside Access
Garage Spaces 2.0
Water Access N
Accessibility Level Entry - Main
Porch Patio(s), Porch(es)
Attached Garage 2
Total Parking Spaces 2
Garage Y
Building
Story 2
Sewer Public Sewer
Water Public
Architectural Style Carriage House
Level or Stories 2
Additional Building Above Grade, Below Grade
New Construction N
Schools
School District Red Clay Consolidated
Others
Senior Community No
Tax ID 0802610141
Ownership Fee Simple
SqFt Source Assessor
Special Listing Condition Standard
Read Less Info
Want to know what your home might be worth? Contact us for a FREE valuation!

Our team is ready to help you sell your home for the highest possible price ASAP

Bought with Corey J Harris • Long & Foster Real Estate, Inc.

"My job is to find and attract mastery-based agents to the office, protect the culture, and make sure everyone is happy! "
GET MORE INFORMATION

