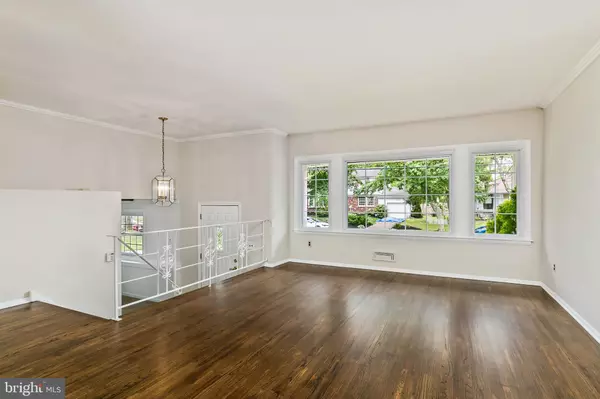$279,900
$269,900
3.7%For more information regarding the value of a property, please contact us for a free consultation.
3 Beds
1 Bath
1,780 SqFt
SOLD DATE : 07/10/2020
Key Details
Sold Price $279,900
Property Type Single Family Home
Sub Type Detached
Listing Status Sold
Purchase Type For Sale
Square Footage 1,780 sqft
Price per Sqft $157
Subdivision Millside Heights
MLS Listing ID NJBL373114
Sold Date 07/10/20
Style Split Level
Bedrooms 3
Full Baths 1
HOA Y/N N
Abv Grd Liv Area 1,780
Originating Board BRIGHT
Year Built 1963
Annual Tax Amount $8,363
Tax Year 2019
Lot Size 10,125 Sqft
Acres 0.23
Lot Dimensions 75.00 x 135.00
Property Description
Presenting this Well Maintained, 3 Bedroom Split Level with a full Basement in Millside! Boasting hardwood flooring throughout the Living, Dining, and Bedrooms, this home is ready for its new owner! The Living Room has a bay window allowing for natural sunlight to steam through and flows into the Dining Room, which offers a chair rail, crown molding, and sliders leading out to a freshly painted deck. Adjacent, the Kitchen had white cabinetry, neutral countertops, and a breakfast area. Upstairs, there are 3 ample sized Bedrooms along with a full Bath. On the lower level, there is brand new neutral carpeting throughout the Family Room. It offers exposed wooden beams, brick fireplace, a half bath, and sliders leading out to a patio. Outside, enjoy the nicely kept backyard that backs up to Green Acres! All wallpaper has been removed and has been freshly painted. NEW Hot water heater! Conveniently located near Rt. 130, I-295, schools, and shopping! Only approximately 20 minutes to Philadelphia!
Location
State NJ
County Burlington
Area Delran Twp (20310)
Zoning RES
Rooms
Basement Full
Interior
Interior Features Attic, Carpet, Dining Area, Exposed Beams, Kitchen - Eat-In, Wood Floors
Heating Forced Air
Cooling Central A/C
Flooring Carpet, Ceramic Tile, Hardwood
Fireplaces Number 1
Fireplaces Type Brick
Equipment Built-In Microwave, Dishwasher, Oven - Self Cleaning, Refrigerator, Oven/Range - Electric
Fireplace Y
Appliance Built-In Microwave, Dishwasher, Oven - Self Cleaning, Refrigerator, Oven/Range - Electric
Heat Source Natural Gas
Exterior
Parking Features Garage - Front Entry
Garage Spaces 1.0
Water Access N
Roof Type Pitched,Shingle
Accessibility None
Attached Garage 1
Total Parking Spaces 1
Garage Y
Building
Story 2
Sewer Public Sewer
Water Public
Architectural Style Split Level
Level or Stories 2
Additional Building Above Grade, Below Grade
New Construction N
Schools
Elementary Schools Millbridge E.S.
Middle Schools Delran M.S.
High Schools Delran H.S.
School District Delran Township Public Schools
Others
Senior Community No
Tax ID 10-00092-00003
Ownership Fee Simple
SqFt Source Assessor
Acceptable Financing Conventional, FHA, VA
Listing Terms Conventional, FHA, VA
Financing Conventional,FHA,VA
Special Listing Condition Standard
Read Less Info
Want to know what your home might be worth? Contact us for a FREE valuation!

Our team is ready to help you sell your home for the highest possible price ASAP

Bought with Michelle J Carite • Compass New Jersey, LLC - Moorestown
GET MORE INFORMATION
Agent | License ID: 0225193218 - VA, 5003479 - MD
+1(703) 298-7037 | jason@jasonandbonnie.com






