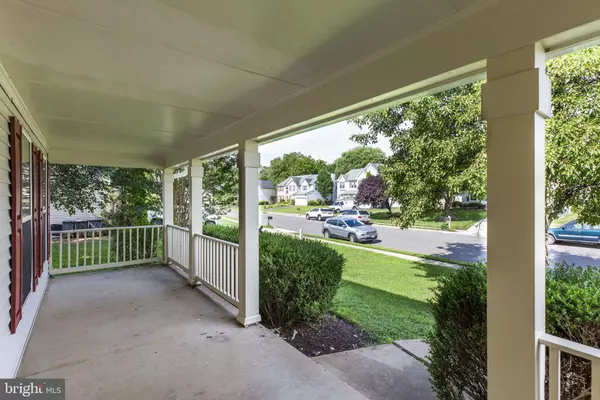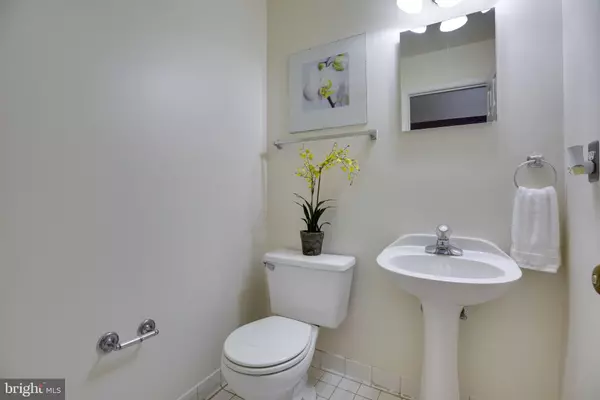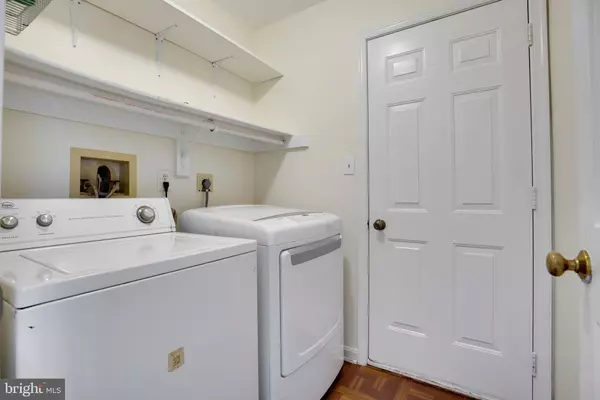$520,000
$495,500
4.9%For more information regarding the value of a property, please contact us for a free consultation.
4 Beds
4 Baths
3,500 SqFt
SOLD DATE : 09/16/2020
Key Details
Sold Price $520,000
Property Type Single Family Home
Sub Type Detached
Listing Status Sold
Purchase Type For Sale
Square Footage 3,500 sqft
Price per Sqft $148
Subdivision Blooms Crossing
MLS Listing ID VAMP113908
Sold Date 09/16/20
Style Colonial
Bedrooms 4
Full Baths 3
Half Baths 1
HOA Fees $32/qua
HOA Y/N Y
Abv Grd Liv Area 2,472
Originating Board BRIGHT
Year Built 1994
Annual Tax Amount $6,352
Tax Year 2020
Lot Size 0.366 Acres
Acres 0.37
Property Description
LARGE HOME WITH TONS OF SPACE AND A HUDGE BACKYARD! Sellers have prepared home for sale and immediate move in. Detached colonial on level 0.37 acre lot with 2 car garage, paved driveway and abundant guest parking on street. 2020 painted garage door and improved front porch with charming railing overlooks front yard and neighborhood. All fresh interior paint, new carpeting on upper and lower levels and each bathroom refinished in 2020. Major renovations in 2000. 2 story foyer introduces flowing traditional floorplan with hardwoods throughout main level. Formal living room flows into stately dining room highlighted by chandelier, wainscoting and big, bright, bay window. Gourmet kitchen with center island, double oven and gas cooktop. Adjacent breakfast area walks out French doors to rear deck. Spacious family room with gas fireplace creates a comfortable room for entertaining or chilling. Upper level features 4 bedrooms and 2 full bathrooms. Large master suite with vaulted ceiling and fan, his and hers walk in closets and sitting area. Gorgeous, updated master bathroom with double vanities, luxury corner soaking tub for two and a separate glass stall shower. Hallway full bathroom and additional 3 upper level bedrooms are bright and carpeted. Descend to fully finished lower level with full bathroom, large recreation room and 2 bonus rooms. New 2020 lower level ceiling. Garage offers some shelving for storage. Fully fenced, expansive rear exterior with shed wants to know how you will enjoy the outdoor living areas? Close to VRE and Metro bus stops. Seller offering carpet credit in the amount of $1,000. All systems, including HVAC and roof have been replaced in the last 4 years. Some paint and new carpeting will add a lot to this property. Solidly built, conveniently located and well maintained- lets get your personal touch on this home now. Do not let the As-is condition fool you. This is a very nice home!
Location
State VA
County Manassas Park City
Zoning PUD
Rooms
Other Rooms Living Room, Dining Room, Primary Bedroom, Bedroom 2, Bedroom 3, Bedroom 4, Kitchen, Family Room, Recreation Room, Bonus Room, Primary Bathroom, Full Bath, Half Bath
Basement Fully Finished, Interior Access, Improved
Interior
Interior Features Breakfast Area, Carpet, Ceiling Fan(s), Dining Area, Family Room Off Kitchen, Floor Plan - Traditional, Kitchen - Gourmet, Primary Bath(s), Bathroom - Soaking Tub, Bathroom - Stall Shower, Wainscotting, Walk-in Closet(s), Wood Floors, Bathroom - Tub Shower
Hot Water Natural Gas
Heating Forced Air
Cooling Central A/C
Flooring Hardwood, Ceramic Tile, Carpet
Fireplaces Number 1
Fireplaces Type Mantel(s), Gas/Propane
Equipment Dishwasher, Dryer, Microwave, Refrigerator, Washer, Water Heater - High-Efficiency, Oven/Range - Gas
Fireplace Y
Window Features Bay/Bow
Appliance Dishwasher, Dryer, Microwave, Refrigerator, Washer, Water Heater - High-Efficiency, Oven/Range - Gas
Heat Source Natural Gas
Laundry Has Laundry
Exterior
Exterior Feature Deck(s), Porch(es)
Parking Features Garage - Front Entry, Inside Access, Garage Door Opener
Garage Spaces 2.0
Fence Wood, Rear
Amenities Available Common Grounds
Water Access N
View Trees/Woods, Street
Roof Type Composite,Shingle
Accessibility None
Porch Deck(s), Porch(es)
Attached Garage 2
Total Parking Spaces 2
Garage Y
Building
Lot Description Backs to Trees, Level, No Thru Street, Rear Yard
Story 3
Sewer Public Sewer
Water Public
Architectural Style Colonial
Level or Stories 3
Additional Building Above Grade, Below Grade
Structure Type Vaulted Ceilings,2 Story Ceilings
New Construction N
Schools
Elementary Schools Cougar
Middle Schools Manassas Park
High Schools Manassas Park
School District Manassas Park City Public Schools
Others
HOA Fee Include Common Area Maintenance,Snow Removal,Trash
Senior Community No
Tax ID 37-2-176
Ownership Fee Simple
SqFt Source Estimated
Acceptable Financing Cash, Conventional, FHA, VA, VHDA
Horse Property N
Listing Terms Cash, Conventional, FHA, VA, VHDA
Financing Cash,Conventional,FHA,VA,VHDA
Special Listing Condition Standard
Read Less Info
Want to know what your home might be worth? Contact us for a FREE valuation!

Our team is ready to help you sell your home for the highest possible price ASAP

Bought with Nicole Garner • DIRECT ENTERPRISES LLC
GET MORE INFORMATION
Agent | License ID: 0225193218 - VA, 5003479 - MD
+1(703) 298-7037 | jason@jasonandbonnie.com






