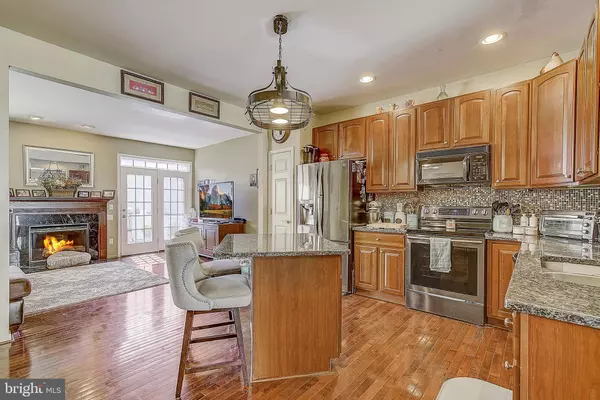$226,000
$218,000
3.7%For more information regarding the value of a property, please contact us for a free consultation.
3 Beds
4 Baths
2,466 SqFt
SOLD DATE : 12/15/2020
Key Details
Sold Price $226,000
Property Type Townhouse
Sub Type Interior Row/Townhouse
Listing Status Sold
Purchase Type For Sale
Square Footage 2,466 sqft
Price per Sqft $91
Subdivision Wiltons Corner
MLS Listing ID NJCD400898
Sold Date 12/15/20
Style Traditional
Bedrooms 3
Full Baths 2
Half Baths 2
HOA Fees $104/mo
HOA Y/N Y
Abv Grd Liv Area 2,466
Originating Board BRIGHT
Year Built 2004
Annual Tax Amount $6,352
Tax Year 2020
Lot Size 2,000 Sqft
Acres 0.05
Lot Dimensions 20.00 x 100.00
Property Description
Welcome home to this beautiful brick front 3-story townhouse with extra square footage and upgrades throughout. Take the Interactive Virtual Tour online! This is one of the few models that features two full and two half baths. The first level houses the 1-car garage, powder room and spacious above ground, walkout basement with access to a covered patio and fenced backyard. The second level features cherry hardwood flooring throughout. The family room has a marble fireplace and sliding glass doors leading to the deck. The kitchen features top of the line cherry wood cabinets, granite countertops, stainless steel appliances, glass tile backsplash and center island. The large formal dining room with beautiful double box bay windows could also be used as a living room. On the third level are three bedrooms and full bathroom. The master suite features vaulted ceilings, sitting area, garden tub bath and full walk-in closet. Enjoy fantastic community amenities like the community pool and playgrounds to sports courts and nearly 3 miles of tree-lined walking/biking trails. Conveniently located a short distance to Route 42 and the Atlantic City Expressway. Make your appointment today!
Location
State NJ
County Camden
Area Winslow Twp (20436)
Zoning PC-B
Rooms
Other Rooms Living Room, Dining Room, Primary Bedroom, Kitchen, Family Room, Breakfast Room, Bedroom 1, Primary Bathroom
Interior
Interior Features Breakfast Area, Ceiling Fan(s), Combination Kitchen/Living, Combination Kitchen/Dining, Dining Area, Floor Plan - Open, Kitchen - Eat-In, Kitchen - Island, Primary Bath(s), Crown Moldings, Recessed Lighting, Pantry, Stall Shower, Soaking Tub, Tub Shower, Upgraded Countertops, Walk-in Closet(s), Wood Floors
Hot Water Natural Gas
Heating Forced Air
Cooling Central A/C
Flooring Carpet, Ceramic Tile, Hardwood
Fireplaces Number 1
Fireplaces Type Gas/Propane
Equipment Microwave, Oven/Range - Gas, Stainless Steel Appliances, Washer, Dryer, Dishwasher
Fireplace Y
Appliance Microwave, Oven/Range - Gas, Stainless Steel Appliances, Washer, Dryer, Dishwasher
Heat Source Natural Gas
Laundry Lower Floor
Exterior
Exterior Feature Balcony, Patio(s)
Parking Features Built In
Garage Spaces 3.0
Fence Wood
Water Access N
Accessibility None
Porch Balcony, Patio(s)
Attached Garage 1
Total Parking Spaces 3
Garage Y
Building
Story 2
Sewer Public Sewer
Water Public
Architectural Style Traditional
Level or Stories 2
Additional Building Above Grade, Below Grade
New Construction N
Schools
School District Winslow Township Public Schools
Others
Senior Community No
Tax ID 36-01103 02-00038
Ownership Fee Simple
SqFt Source Assessor
Acceptable Financing Cash, Conventional
Listing Terms Cash, Conventional
Financing Cash,Conventional
Special Listing Condition Standard
Read Less Info
Want to know what your home might be worth? Contact us for a FREE valuation!

Our team is ready to help you sell your home for the highest possible price ASAP

Bought with Lisa R Carr • ERA Central Realty Group - Bordentown
GET MORE INFORMATION
Agent | License ID: 0225193218 - VA, 5003479 - MD
+1(703) 298-7037 | jason@jasonandbonnie.com






