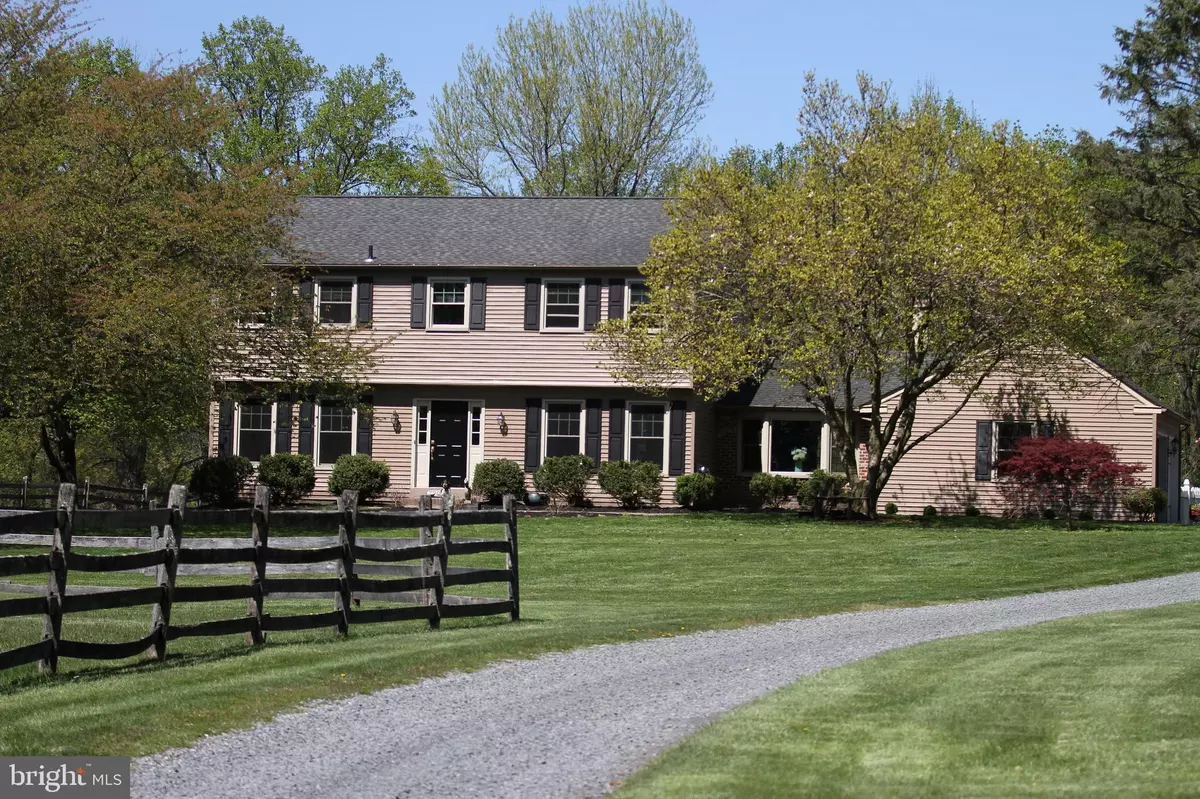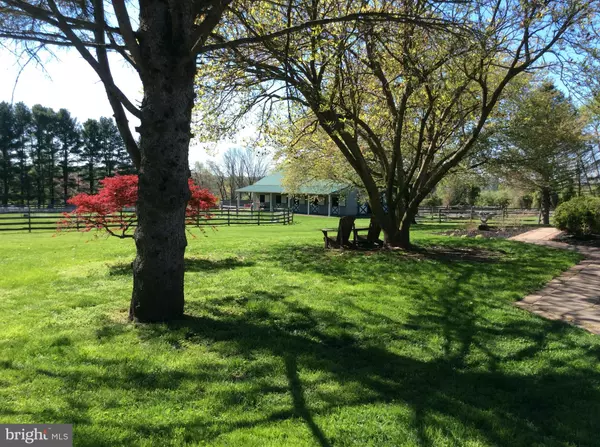$960,000
$979,500
2.0%For more information regarding the value of a property, please contact us for a free consultation.
4 Beds
3 Baths
3,053 SqFt
SOLD DATE : 07/19/2021
Key Details
Sold Price $960,000
Property Type Single Family Home
Sub Type Detached
Listing Status Sold
Purchase Type For Sale
Square Footage 3,053 sqft
Price per Sqft $314
Subdivision Carvers Ridge
MLS Listing ID PABU524580
Sold Date 07/19/21
Style Colonial,Farmhouse/National Folk
Bedrooms 4
Full Baths 2
Half Baths 1
HOA Y/N N
Abv Grd Liv Area 2,553
Originating Board BRIGHT
Year Built 1983
Annual Tax Amount $6,822
Tax Year 2020
Lot Size 10.529 Acres
Acres 10.53
Lot Dimensions 0.00 x 0.00
Property Description
Situated in the heart of Solebury Township, sits this rarely offered 10+ acre working farm that offers a rare lifestyle people crave in this hustle bustle world we now live in. Drive down the long gravel driveway to reveal this lovely 4 bedroom 2 bath colonial and Morton Barn, complimented by an inground pool with slate patio and dry stacked stone walls, fenced in herb gardens, and lush perennial gardens. This home offers random width pine floors throughout the first floor, formal living and dining rooms, and a kitchen that opens to the family room with a wood burning fireplace and large bay window. A sliding glass door off the family room leads to the slate patio and pool. The country kitchen offers granite countertops and mercer tile backsplash, Viking 4 burner range and breakfast bar. A powder room and laundry are located just off the kitchen, completing the first floor. When you make your way to the second floor, you will step onto Brazilian cherry floors throughout. Master bedroom with dressing area offers its own in- suite bath and walk in closet. Three additional bedrooms and hall bath complete this lovely home. The center concrete isle Morton Barn has 8 stalls measuring 12 x 12 with auto watering system (as is condition), wash stall and heated tack room. Slip board 4 rail fenced pastures encompass 5 separate paddocks with frost free water lines going to three. Enjoy fresh eggs daily from your chicken coop with enclosed area. Bring your horses, goats and chickens, and live the bucolic life youve been dreaming about!
Location
State PA
County Bucks
Area Solebury Twp (10141)
Zoning R2
Direction Southeast
Rooms
Other Rooms Living Room, Dining Room, Primary Bedroom, Bedroom 2, Bedroom 3, Bedroom 4, Kitchen, Family Room, Basement, Foyer, Laundry, Bathroom 2, Primary Bathroom, Half Bath
Basement Full, Partially Finished, Drainage System, Workshop
Interior
Interior Features Breakfast Area, Built-Ins, Chair Railings, Family Room Off Kitchen, Floor Plan - Open, Formal/Separate Dining Room, Kitchen - Eat-In, Pantry, Recessed Lighting, Stall Shower, Wainscotting, Wood Floors
Hot Water Electric
Heating Forced Air
Cooling Central A/C
Flooring Hardwood, Ceramic Tile
Fireplaces Number 1
Fireplace Y
Heat Source Oil
Exterior
Exterior Feature Patio(s)
Parking Features Garage Door Opener
Garage Spaces 2.0
Fence Board, Wood
Pool In Ground
Utilities Available Electric Available, Natural Gas Available, Phone Connected, Propane
Water Access N
View Garden/Lawn, Pasture, Trees/Woods
Roof Type Shingle
Accessibility Level Entry - Main
Porch Patio(s)
Attached Garage 2
Total Parking Spaces 2
Garage Y
Building
Lot Description Cleared, Flag, Front Yard, Level, Open, Partly Wooded, Private, Rear Yard, SideYard(s)
Story 2
Foundation Block
Sewer On Site Septic
Water Private
Architectural Style Colonial, Farmhouse/National Folk
Level or Stories 2
Additional Building Above Grade, Below Grade
Structure Type Dry Wall
New Construction N
Schools
School District New Hope-Solebury
Others
Senior Community No
Tax ID 41-002-061
Ownership Fee Simple
SqFt Source Assessor
Acceptable Financing Cash, Conventional
Horse Property Y
Horse Feature Horses Allowed, Paddock, Stable(s)
Listing Terms Cash, Conventional
Financing Cash,Conventional
Special Listing Condition Standard
Read Less Info
Want to know what your home might be worth? Contact us for a FREE valuation!

Our team is ready to help you sell your home for the highest possible price ASAP

Bought with Darcy A Terman • Century 21 Veterans-Newtown
GET MORE INFORMATION
Agent | License ID: 0225193218 - VA, 5003479 - MD
+1(703) 298-7037 | jason@jasonandbonnie.com






