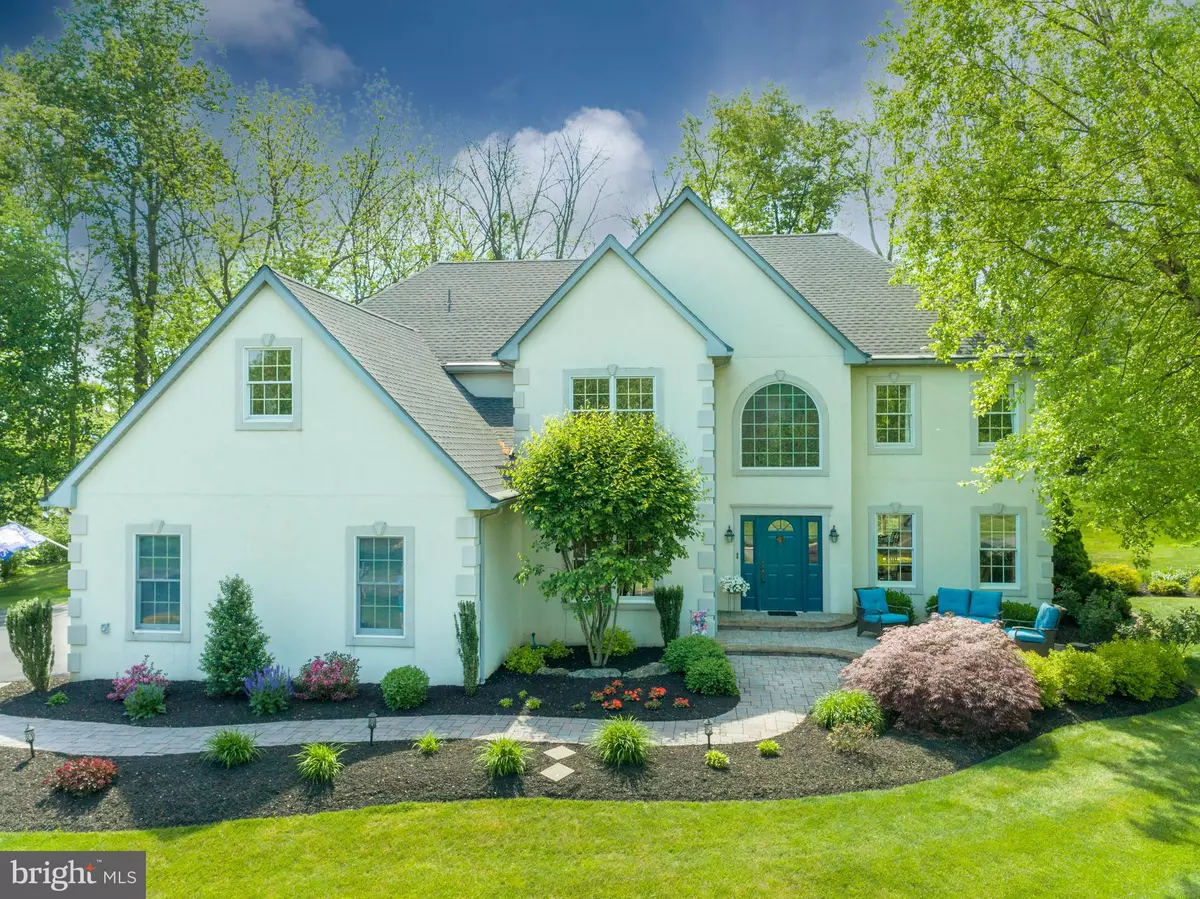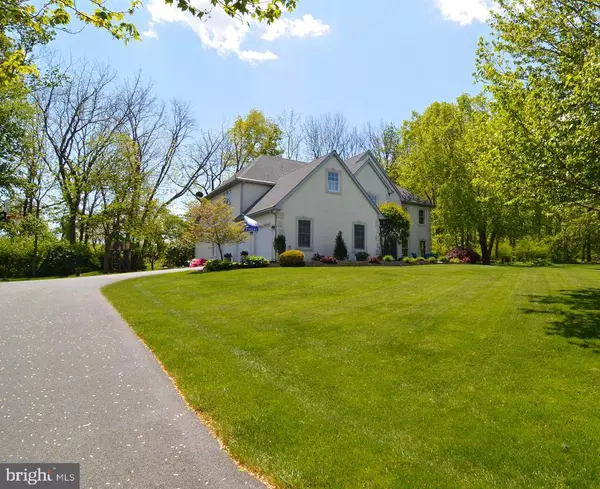$585,501
$575,000
1.8%For more information regarding the value of a property, please contact us for a free consultation.
4 Beds
3 Baths
4,578 SqFt
SOLD DATE : 08/02/2021
Key Details
Sold Price $585,501
Property Type Single Family Home
Sub Type Detached
Listing Status Sold
Purchase Type For Sale
Square Footage 4,578 sqft
Price per Sqft $127
Subdivision Glen Oley Farms
MLS Listing ID PABK377466
Sold Date 08/02/21
Style Colonial
Bedrooms 4
Full Baths 3
HOA Y/N N
Abv Grd Liv Area 3,678
Originating Board BRIGHT
Year Built 1998
Annual Tax Amount $12,114
Tax Year 2020
Lot Size 1.050 Acres
Acres 1.05
Lot Dimensions 0.00 x 0.00
Property Description
Welcome to this gorgeous custom Colonial home on 1.05 acres of professionally landscaped park- like beauty in Glen Oley Farms. The owners have spared no expense by doing over $165K in upgrades! As you enter the home you'll find an impressive two story formal foyer and grand staircase. Exquisite Brazilian cherry hardwood floors can be found in the foyer and additional first floor rooms. An in- home office with glass doors for privacy is located off the foyer as well as a spacious living room. Invite everyone over for dinner because your dining room will not disappoint with plenty of room for all of your guests. Cooking is a breeze in your spacious gourmet kitchen featuring a large island with seating, lots of granite countertops and cabinets, under cabinet lighting, tile floors, skylight and farm sink. You can also relax with a cup of coffee in the breakfast area in front of the see through gas fireplace and enjoy the waterfalls in the rear yard. The two sided fireplace also warms the sunny family room with cathedral ceiling, Butlers bar, two skylights and a second privacy stair to the second floor. Upstairs you will find an impressive deluxe master bedroom with a relaxing sitting area. The dressing room features custom California Closet with shoe and purse cabinets and built in vanity. Through the dressing room is a huge walk in closet. The master bath has both a jetted tub and shower and of course double sinks. Your spacious hallway takes you to three other good sized bedrooms. You won't believe the versatility of your outdoor options. In the rear of your home are two patios, a lovely landscaped area and a bridge to cross the babbling brook to one of the shaded areas. This brook leads to a stunning waterfall. You will also find a playhouse and a large yard. Don't forget there is also a patio in the front of the home. There is more room to entertain in the completely finished recreation room in the lower level! Lots of room in the oversized three car garage. New roof 2020, recessed lighting throughout the home, farmland to the rear of the home, new 80 gallon Voltex hybrid water heater, newer efficiency heater and air conditioning unit and so much more! Welcome Home!
Location
State PA
County Berks
Area Exeter Twp (10243)
Zoning RES
Rooms
Other Rooms Living Room, Dining Room, Primary Bedroom, Bedroom 2, Bedroom 3, Bedroom 4, Kitchen, Family Room, Office, Recreation Room, Primary Bathroom
Basement Full
Interior
Interior Features Additional Stairway, Bar, Breakfast Area
Hot Water Electric
Heating Forced Air
Cooling Central A/C
Fireplaces Number 1
Fireplaces Type Double Sided
Fireplace Y
Heat Source Propane - Owned
Laundry Main Floor
Exterior
Parking Features Garage - Side Entry, Garage Door Opener, Inside Access, Oversized
Garage Spaces 9.0
Water Access N
Accessibility None
Attached Garage 3
Total Parking Spaces 9
Garage Y
Building
Story 2
Sewer On Site Septic
Water Well
Architectural Style Colonial
Level or Stories 2
Additional Building Above Grade, Below Grade
New Construction N
Schools
School District Exeter Township
Others
Senior Community No
Tax ID 43-5347-03-00-5202
Ownership Fee Simple
SqFt Source Assessor
Special Listing Condition Standard
Read Less Info
Want to know what your home might be worth? Contact us for a FREE valuation!

Our team is ready to help you sell your home for the highest possible price ASAP

Bought with Melissa Lease • Century 21 Gold
GET MORE INFORMATION
Agent | License ID: 0225193218 - VA, 5003479 - MD
+1(703) 298-7037 | jason@jasonandbonnie.com






