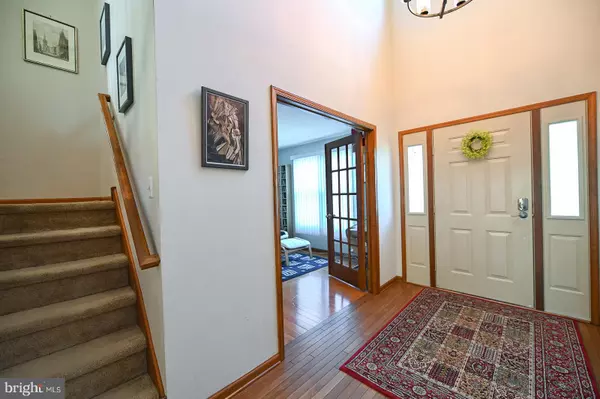$512,000
$510,000
0.4%For more information regarding the value of a property, please contact us for a free consultation.
4 Beds
3 Baths
2,738 SqFt
SOLD DATE : 06/21/2021
Key Details
Sold Price $512,000
Property Type Single Family Home
Sub Type Detached
Listing Status Sold
Purchase Type For Sale
Square Footage 2,738 sqft
Price per Sqft $186
Subdivision Collegeville Cross
MLS Listing ID PAMC692318
Sold Date 06/21/21
Style Colonial
Bedrooms 4
Full Baths 2
Half Baths 1
HOA Y/N N
Abv Grd Liv Area 2,738
Originating Board BRIGHT
Year Built 1989
Annual Tax Amount $8,242
Tax Year 2020
Lot Size 9,800 Sqft
Acres 0.22
Lot Dimensions 70.00 x 140.00
Property Description
Sought after Collegeville Crossing "Bradford" model, on an open level lot, with the back yard bordered by woods...The curb appeal is tremendous with mature plantings, and low maintenance brick and siding front! Enter the two story foyer with accented with hardwood flooring....main floor office/library with french doors, living room and dining room combination with hardwood flooring with plenty of room for entertaining! The bright and sunny kitchen is a great work space, offering a full compliment of appliances, refrigerator, dishwasher, built in microwave, gas stove and an island, that flows into the breakfast area....the family room flows from the kitchen area, creating an inviting open space to socialize! The laundry is on the main level and is equipped with a washer and dryer already! Then there is an attached two car garage.....The upstairs offers a generously sized master bedroom suite with three closets, (one is a walk in), master bath and a sitting room in the master...three spare bedrooms are all good sized with good closet space......New HVAC in 2017 driven with natural gas, radon system installed......Unfinished basement is just waiting for your finishing touches...One year AHS Home Warranty will be your house warming gift from the listing agent! Seller would love a 6/21/2021 settlement date!
Location
State PA
County Montgomery
Area Collegeville Boro (10604)
Zoning RES
Rooms
Other Rooms Living Room, Dining Room, Sitting Room, Bedroom 2, Bedroom 3, Bedroom 4, Kitchen, Family Room, Bedroom 1, Laundry, Office
Basement Full
Interior
Interior Features Breakfast Area, Ceiling Fan(s), Floor Plan - Traditional
Hot Water Natural Gas
Heating Forced Air
Cooling Central A/C
Fireplaces Number 1
Equipment Built-In Microwave, Dishwasher, Dryer, Oven - Self Cleaning, Refrigerator, Washer
Appliance Built-In Microwave, Dishwasher, Dryer, Oven - Self Cleaning, Refrigerator, Washer
Heat Source Natural Gas
Exterior
Parking Features Garage Door Opener, Garage - Front Entry
Garage Spaces 5.0
Water Access N
Roof Type Shingle
Accessibility None
Attached Garage 2
Total Parking Spaces 5
Garage Y
Building
Story 2
Sewer Public Sewer
Water Public
Architectural Style Colonial
Level or Stories 2
Additional Building Above Grade, Below Grade
New Construction N
Schools
Elementary Schools South
Middle Schools Perk Valley East
High Schools Perkiomen Valley
School District Perkiomen Valley
Others
Senior Community No
Tax ID 04-00-00695-903
Ownership Fee Simple
SqFt Source Assessor
Acceptable Financing Cash, Conventional, FHA, VA, USDA
Listing Terms Cash, Conventional, FHA, VA, USDA
Financing Cash,Conventional,FHA,VA,USDA
Special Listing Condition Standard
Read Less Info
Want to know what your home might be worth? Contact us for a FREE valuation!

Our team is ready to help you sell your home for the highest possible price ASAP

Bought with Brian John Majeska • Redfin Corporation
GET MORE INFORMATION
Agent | License ID: 0225193218 - VA, 5003479 - MD
+1(703) 298-7037 | jason@jasonandbonnie.com






