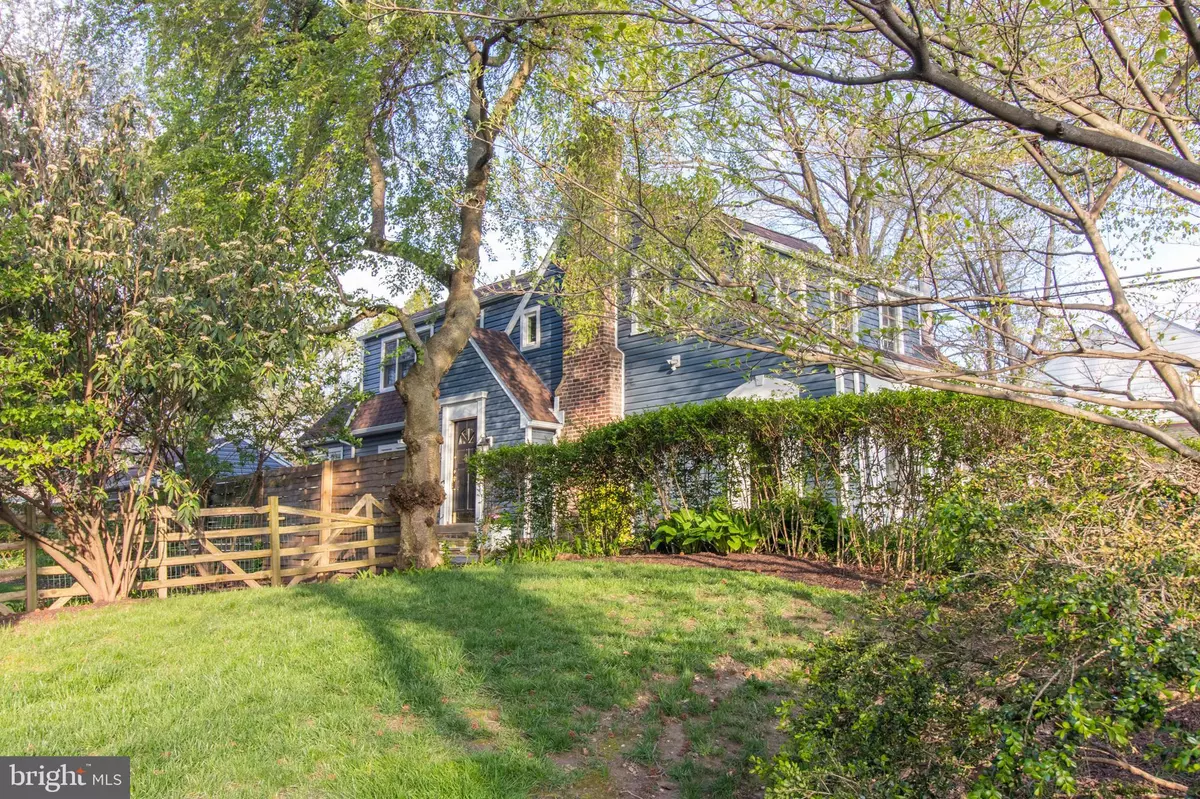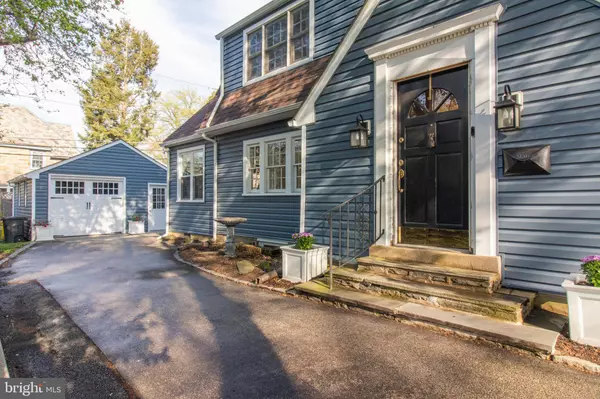$690,000
$679,000
1.6%For more information regarding the value of a property, please contact us for a free consultation.
3 Beds
4 Baths
2,502 SqFt
SOLD DATE : 07/17/2020
Key Details
Sold Price $690,000
Property Type Single Family Home
Sub Type Detached
Listing Status Sold
Purchase Type For Sale
Square Footage 2,502 sqft
Price per Sqft $275
Subdivision Merion Station
MLS Listing ID PAMC646970
Sold Date 07/17/20
Style Colonial
Bedrooms 3
Full Baths 3
Half Baths 1
HOA Y/N N
Abv Grd Liv Area 2,502
Originating Board BRIGHT
Year Built 1928
Annual Tax Amount $9,439
Tax Year 2019
Lot Size 6,110 Sqft
Acres 0.14
Lot Dimensions 51.00 x 0.00
Property Description
Brimming with charm! Welcome to 507 Putnam Road, in the highly sought after Merion Park section of Merion Station. This home, nestled perfectly on a private lot with mature and professional landscaping, has been meticulously maintained, with extensive recent upgrades adding to its value and character. From the front yard, you'll note the newly enclosed three-season room which invites the outdoors in -- a perfect place to start the day with coffee, to share a meal, or to engage with neighbors in this active and social neighborhood. The oversized, screened windows slide open to usher in the fresh air. From the front door, enter into a gracious, open and bright entry hall, highlighted by a grand staircase bathed in light by an architectural window at the center landing. To your right, you'll find a large living room with wood floor, a fireplace, and french doors leading to the sun room. To your left, you'll find the elegant but modern formal dining room, which connects to the light-filled and well-equipped kitchen. Another highlight of the home is the rear room, featuring a soaring vaulted ceiling, two sets of sliding doors to the rear yard, and flooring warmed by radiant heat. This room also contains the first floor powder room. The rear yard is perfectly private and quaint, surrounded by fencing and beautifully bordered by thoughtful landscaping. Back inside, the upstairs is both practical and loaded with opportunity to customize. A full hall bath serves two airy bedrooms. Down the hall, a very large Master Suite includes a sitting/changing room, his and hers closets, and a smaller, full master bath. One side of the basement is beautifully finished with vinyl plank wood-look flooring, and features a full bath. The other side is home to laundry and mechanicals. There is abundant storage both here, and in the full attic. The exterior of the home was completely overhauled in 2019, with tasteful navy blue siding, white trim, many new windows and a totally new roof. This home, which also boasts a private driveway and one-car garage, is a short walk to award-winning Lower Merion Schools, the super-popular General Wayne Park, less than one mile from the shops and restaurants of cozy Narberth, and a short 15 minute drive to Center City. This home will not last!!! SEE ATTACHED VIDEO TOUR!PLEASE CONTACT TO ARRANGE VIRTUAL PREVIEW!
Location
State PA
County Montgomery
Area Lower Merion Twp (10640)
Zoning R4
Direction Northwest
Rooms
Basement Full, Partially Finished
Interior
Interior Features Attic, Cedar Closet(s), Crown Moldings, Curved Staircase, Dining Area, Primary Bath(s), Recessed Lighting
Hot Water Natural Gas
Heating Forced Air, Radiator, Radiant
Cooling Central A/C
Flooring Hardwood, Tile/Brick
Fireplaces Number 1
Fireplaces Type Wood
Furnishings No
Fireplace Y
Heat Source Natural Gas
Laundry Basement
Exterior
Exterior Feature Porch(es), Enclosed
Parking Features Additional Storage Area
Garage Spaces 4.0
Fence Rear, Privacy
Water Access N
Roof Type Architectural Shingle
Accessibility None
Porch Porch(es), Enclosed
Total Parking Spaces 4
Garage Y
Building
Lot Description Rear Yard
Story 3
Sewer Public Sewer
Water Public
Architectural Style Colonial
Level or Stories 3
Additional Building Above Grade
Structure Type Dry Wall,Plaster Walls
New Construction N
Schools
Elementary Schools Cynwyd
Middle Schools Bala Cynwyd
High Schools Lower Merion
School District Lower Merion
Others
Pets Allowed Y
Senior Community No
Tax ID 40-00-48224-003
Ownership Fee Simple
SqFt Source Assessor
Acceptable Financing Cash, Conventional, FHA, VA
Listing Terms Cash, Conventional, FHA, VA
Financing Cash,Conventional,FHA,VA
Special Listing Condition Standard
Pets Allowed No Pet Restrictions
Read Less Info
Want to know what your home might be worth? Contact us for a FREE valuation!

Our team is ready to help you sell your home for the highest possible price ASAP

Bought with Amy K Schwarz • Compass RE
GET MORE INFORMATION
Agent | License ID: 0225193218 - VA, 5003479 - MD
+1(703) 298-7037 | jason@jasonandbonnie.com






