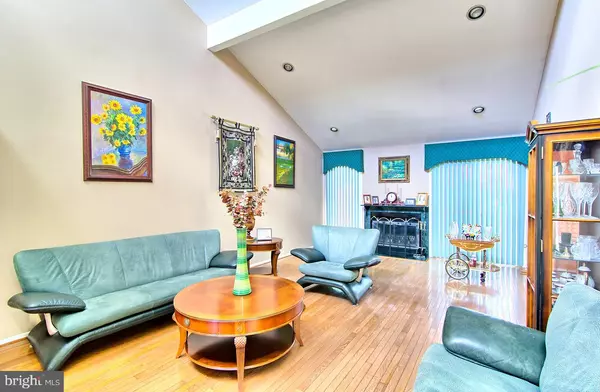$525,000
$524,900
For more information regarding the value of a property, please contact us for a free consultation.
4 Beds
4 Baths
3,495 SqFt
SOLD DATE : 07/07/2021
Key Details
Sold Price $525,000
Property Type Single Family Home
Sub Type Detached
Listing Status Sold
Purchase Type For Sale
Square Footage 3,495 sqft
Price per Sqft $150
Subdivision Velvet Hills
MLS Listing ID MDBC525938
Sold Date 07/07/21
Style Contemporary,Ranch/Rambler
Bedrooms 4
Full Baths 4
HOA Y/N N
Abv Grd Liv Area 2,796
Originating Board BRIGHT
Year Built 1983
Annual Tax Amount $5,416
Tax Year 2021
Lot Size 0.656 Acres
Acres 0.66
Lot Dimensions 1.00 x
Property Description
Rarely available Spacious Contemporary Rancher on Quiet Street, with 2 car Garage. 4 Br., 3 Bth. and a Den on main level. High Ceiling. Hardwood Floors throughout main level. Recessed Lights. Country Kitchen with Cherry Wood Cabinets, Breakfast Area, Skylight and Ceramic Floor. Finished Basement with Rec. Room, 4th bathroom with Sauna and Steam Shower with Body Jets, Sep. Laundry Room. 2 maintenance free Decks. 2 zones HVAC. Central Vacuum... Nice large 0.656 ac lot with public utilities. No HOA .
Location
State MD
County Baltimore
Zoning RESIDENTIAL
Rooms
Other Rooms Living Room, Dining Room, Bedroom 2, Bedroom 3, Bedroom 4, Kitchen, Family Room, Den, Foyer, Laundry, Recreation Room, Primary Bathroom
Basement Full, Fully Finished, Heated, Improved
Main Level Bedrooms 4
Interior
Interior Features Entry Level Bedroom, Kitchen - Country, Recessed Lighting, Sauna, Skylight(s), Upgraded Countertops, Wood Floors, Window Treatments, Kitchen - Island, Walk-in Closet(s)
Hot Water Electric
Heating Forced Air
Cooling Central A/C
Flooring Hardwood
Fireplaces Number 1
Fireplaces Type Brick, Wood
Equipment Dishwasher, Disposal, Dryer, Built-In Microwave, Refrigerator, Washer, Washer - Front Loading, Water Heater, Oven/Range - Electric
Fireplace Y
Window Features Double Pane
Appliance Dishwasher, Disposal, Dryer, Built-In Microwave, Refrigerator, Washer, Washer - Front Loading, Water Heater, Oven/Range - Electric
Heat Source Electric
Laundry Basement, Dryer In Unit, Washer In Unit
Exterior
Parking Features Garage - Front Entry
Garage Spaces 10.0
Utilities Available Cable TV, Electric Available, Phone, Sewer Available, Water Available
Water Access N
Roof Type Architectural Shingle
Accessibility 32\"+ wide Doors
Attached Garage 2
Total Parking Spaces 10
Garage Y
Building
Story 2
Sewer Public Sewer
Water Public
Architectural Style Contemporary, Ranch/Rambler
Level or Stories 2
Additional Building Above Grade, Below Grade
Structure Type Cathedral Ceilings
New Construction N
Schools
School District Baltimore County Public Schools
Others
Pets Allowed Y
Senior Community No
Tax ID 04041900000247
Ownership Fee Simple
SqFt Source Assessor
Horse Property N
Special Listing Condition Standard
Pets Allowed No Pet Restrictions
Read Less Info
Want to know what your home might be worth? Contact us for a FREE valuation!

Our team is ready to help you sell your home for the highest possible price ASAP

Bought with Marcella C Shea • RE/MAX Executive

"My job is to find and attract mastery-based agents to the office, protect the culture, and make sure everyone is happy! "
GET MORE INFORMATION






