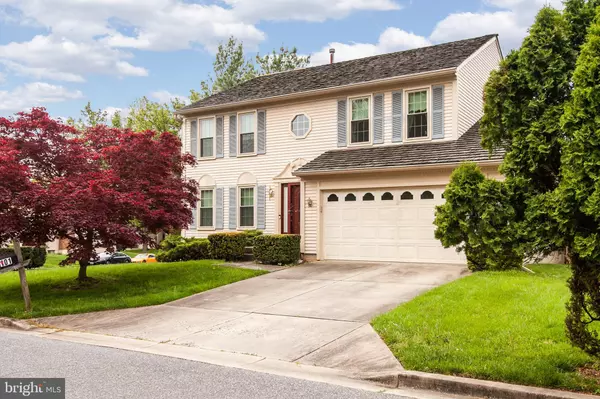$528,000
$529,900
0.4%For more information regarding the value of a property, please contact us for a free consultation.
4 Beds
4 Baths
3,228 SqFt
SOLD DATE : 08/05/2020
Key Details
Sold Price $528,000
Property Type Single Family Home
Sub Type Detached
Listing Status Sold
Purchase Type For Sale
Square Footage 3,228 sqft
Price per Sqft $163
Subdivision Saybrooke
MLS Listing ID MDMC705062
Sold Date 08/05/20
Style Colonial
Bedrooms 4
Full Baths 3
Half Baths 1
HOA Fees $73/mo
HOA Y/N Y
Abv Grd Liv Area 2,328
Originating Board BRIGHT
Year Built 1989
Annual Tax Amount $5,399
Tax Year 2019
Lot Size 6,777 Sqft
Acres 0.16
Property Description
Custom Built on Corner Lot w/ Two Story Foyer, Trex Deck w/ Lamp Post Lights & Natural Gas line for never ending grilling! Walk into your spacious foyer w/ natural oak hardwood flooring. Formal living room to your left w/ a bay window! Formal dining room adjoins living room w/ another bay window & access to kitchen. Upscale kitchen w/ granite countertops, natural gas cooking, custom cabinets w/ bread drawer, ceramic tile backslash & flooring, huge island & upgraded appliances. The owner added an addition off the kitchen for a morning breakfast room that leads to your trex deck & back yard. This combined space is great for large gatherings. Family room to the right of your kitchen w/ natural gas fireplace & huge windows giving lots of natural light. Upstairs there are 4 large bedrooms! Your master bedroom suite has vaulted ceilings, a private bathroom suite w/ a sit-in tub for two, separate shower & two sinks. The other three bedrooms share a 2nd full bathroom w/ lots of upgrades. The lower level is finished w/ a large room for entertaining. There are also two separate rooms that could be office/flex rooms, sewing room, or anything your heart desires. There is a 3rd full bath in the basement. The best feature of the basement is there is a door that walks up to the back yard. The owner carefully upgraded windows w/ triple pane glass for high tech energy efficiency. 13 seers air conditioning & heating. 4' upgraded gutters w/ gutter guards. Dual sump pump w/ battery backup. Reverse osmosis drinking water supply. New Sidelights. Cedar-Shake 3/4 in roof shingles. Laundry at Upper level & in basement. So many upgrades it would be impossible to list them all. Close to Metro, interstate 270, shopping & restaurants.
Location
State MD
County Montgomery
Zoning R6
Rooms
Basement Fully Finished
Interior
Interior Features Breakfast Area, Ceiling Fan(s), Dining Area, Family Room Off Kitchen, Floor Plan - Open, Primary Bath(s), Window Treatments
Hot Water Natural Gas
Heating Forced Air
Cooling Central A/C
Flooring Carpet, Ceramic Tile, Hardwood
Fireplaces Number 1
Fireplaces Type Mantel(s)
Equipment Built-In Microwave, Dryer, Refrigerator, Stove, Washer, Water Heater
Furnishings No
Fireplace Y
Window Features Bay/Bow,Palladian,Triple Pane
Appliance Built-In Microwave, Dryer, Refrigerator, Stove, Washer, Water Heater
Heat Source Natural Gas
Exterior
Exterior Feature Deck(s)
Parking Features Garage - Front Entry
Garage Spaces 2.0
Amenities Available Pool - Outdoor, Tennis Courts, Tot Lots/Playground
Water Access N
Roof Type Shake
Accessibility None
Porch Deck(s)
Attached Garage 2
Total Parking Spaces 2
Garage Y
Building
Lot Description Corner
Story 3
Sewer Public Sewer
Water Public
Architectural Style Colonial
Level or Stories 3
Additional Building Above Grade, Below Grade
Structure Type 2 Story Ceilings,Dry Wall
New Construction N
Schools
School District Montgomery County Public Schools
Others
Pets Allowed Y
HOA Fee Include Management,Reserve Funds,Snow Removal,Common Area Maintenance
Senior Community No
Tax ID 160902761867
Ownership Fee Simple
SqFt Source Assessor
Security Features Smoke Detector,Carbon Monoxide Detector(s)
Acceptable Financing FHA, Conventional, FHA 203(b), FHA 203(k), VA
Horse Property N
Listing Terms FHA, Conventional, FHA 203(b), FHA 203(k), VA
Financing FHA,Conventional,FHA 203(b),FHA 203(k),VA
Special Listing Condition Standard
Pets Allowed Cats OK, Dogs OK
Read Less Info
Want to know what your home might be worth? Contact us for a FREE valuation!

Our team is ready to help you sell your home for the highest possible price ASAP

Bought with Catherine S Johnson • Compass
GET MORE INFORMATION
Agent | License ID: 0225193218 - VA, 5003479 - MD
+1(703) 298-7037 | jason@jasonandbonnie.com






