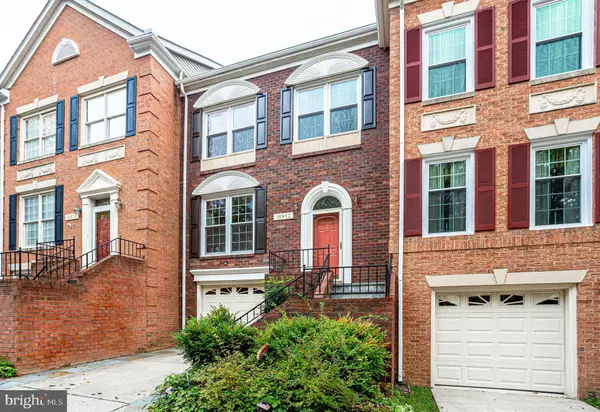$500,000
$495,000
1.0%For more information regarding the value of a property, please contact us for a free consultation.
3 Beds
4 Baths
2,198 SqFt
SOLD DATE : 12/02/2020
Key Details
Sold Price $500,000
Property Type Townhouse
Sub Type Interior Row/Townhouse
Listing Status Sold
Purchase Type For Sale
Square Footage 2,198 sqft
Price per Sqft $227
Subdivision Glen Haven
MLS Listing ID MDMC727334
Sold Date 12/02/20
Style Colonial
Bedrooms 3
Full Baths 2
Half Baths 2
HOA Fees $194/mo
HOA Y/N Y
Abv Grd Liv Area 1,748
Originating Board BRIGHT
Year Built 1990
Annual Tax Amount $4,530
Tax Year 2020
Lot Size 1,700 Sqft
Acres 0.04
Property Description
We've got the cure for the pandemic blues - a private oasis in a Handsome 3 -level brick-front home that backs to Sligo Creek Park . Garage. Visitor parking. Enter from your custom flagstone and brick front stepway. You'll love-feel of the home from within - double outdoor spaces for birding, listening to nature, entertaining, sunning, reading or just chilling. The lower level patio is custom designed by renowned landscape architect. The view from every window is green and woodsy. You'll love the space! Looking for more action, minutes from amazing Wheaton Regional park with over 500 acres of trails, ice skating, tennis, carousel and miniature train + nationally acclaimed Brookside Gardens, just rebuilt library ++++. Wheaton - just a stones throw away - is where you will find lots of local restaurants and shops as the area continues to revitalize. Gotta get into DC - Wheaton Metro is about 1.5 miles with tons of parking. Just the perfect home in the perfect location so what are you waiting for?
Location
State MD
County Montgomery
Zoning RT10.
Rooms
Other Rooms Living Room, Dining Room, Kitchen, Family Room, Foyer, Laundry, Storage Room, Bathroom 1, Bathroom 2, Attic
Basement Daylight, Full, Full, Walkout Level
Interior
Interior Features Attic, Carpet, Cedar Closet(s), Ceiling Fan(s), Floor Plan - Open, Kitchen - Eat-In, Kitchen - Table Space, Pantry, Recessed Lighting, Soaking Tub, Tub Shower, Upgraded Countertops, Walk-in Closet(s), Window Treatments, Wood Floors
Hot Water Electric
Heating Central
Cooling Central A/C
Flooring Hardwood, Carpet
Fireplaces Number 2
Fireplaces Type Mantel(s), Wood
Equipment Built-In Microwave, Dishwasher, Disposal, Dryer, Exhaust Fan, Icemaker, Refrigerator, Stove, Washer
Fireplace Y
Appliance Built-In Microwave, Dishwasher, Disposal, Dryer, Exhaust Fan, Icemaker, Refrigerator, Stove, Washer
Heat Source Electric
Laundry Lower Floor
Exterior
Exterior Feature Deck(s), Patio(s)
Parking Features Garage - Front Entry, Garage Door Opener, Inside Access
Garage Spaces 2.0
Amenities Available Common Grounds, Other
Water Access N
View Park/Greenbelt, Trees/Woods
Accessibility None
Porch Deck(s), Patio(s)
Attached Garage 1
Total Parking Spaces 2
Garage Y
Building
Lot Description Backs - Parkland, Backs to Trees, Landscaping, No Thru Street
Story 3
Sewer Public Sewer
Water Public
Architectural Style Colonial
Level or Stories 3
Additional Building Above Grade, Below Grade
New Construction N
Schools
School District Montgomery County Public Schools
Others
HOA Fee Include Common Area Maintenance,Insurance,Management,Reserve Funds,Snow Removal,Trash
Senior Community No
Tax ID 161302791556
Ownership Fee Simple
SqFt Source Assessor
Security Features Carbon Monoxide Detector(s),Security System
Acceptable Financing Conventional, Cash, FHA, VA
Listing Terms Conventional, Cash, FHA, VA
Financing Conventional,Cash,FHA,VA
Special Listing Condition Standard
Read Less Info
Want to know what your home might be worth? Contact us for a FREE valuation!

Our team is ready to help you sell your home for the highest possible price ASAP

Bought with Eleanor S Kott • Long & Foster Real Estate, Inc.
GET MORE INFORMATION
Agent | License ID: 0225193218 - VA, 5003479 - MD
+1(703) 298-7037 | jason@jasonandbonnie.com






