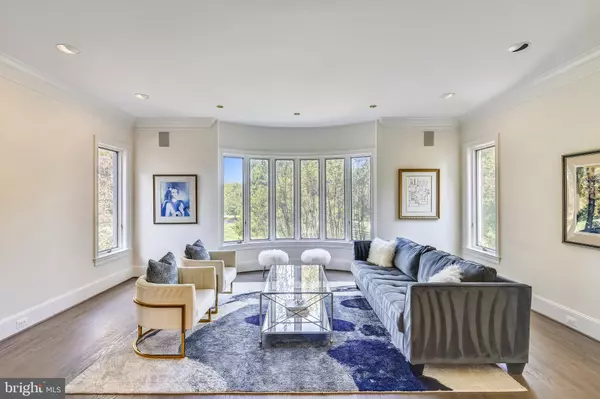$1,980,000
$2,000,000
1.0%For more information regarding the value of a property, please contact us for a free consultation.
5 Beds
8 Baths
10,800 SqFt
SOLD DATE : 05/21/2021
Key Details
Sold Price $1,980,000
Property Type Single Family Home
Sub Type Detached
Listing Status Sold
Purchase Type For Sale
Square Footage 10,800 sqft
Price per Sqft $183
Subdivision Dunrobin
MLS Listing ID VALO421792
Sold Date 05/21/21
Style French
Bedrooms 5
Full Baths 6
Half Baths 2
HOA Y/N N
Abv Grd Liv Area 7,600
Originating Board BRIGHT
Year Built 1990
Annual Tax Amount $14,465
Tax Year 2021
Lot Size 3.540 Acres
Acres 3.54
Property Description
Welcome home to this stunning 5-bedroom luxury estate boasting approximately 10,800 finished square feet just minutes to historic downtown Leesburg. Situated on 3.5 professionally manicured acres, this executive retreat was meticulously built by the original owner and is one of only 16 custom properties located within the prestigious neighborhood of Dunrobin Estates. This special home, reminiscent of an Aspen chalet, has been renovated to meet the desires and needs of today?s changing world, all the while maintaining the brilliance of its original design. Upon entering this new era where the significance of "loving where you live" is more important than ever, 40850 Robin Circle offers it all! LIVE: Enjoy an indoor/outdoor heated pool with full bathroom, gorgeous sports bar and entertainment lower level with 3 HDTVs, indoor sports/basketball court, 3 acres of flat manicured yard, expansive stone and brick patio featuring a covered gazebo, and two porches perfect for that morning cup of coffee or glass of wine from one of the many award winning local vineyards in Loudoun County. WORK: Use the 1,300sf guesthouse as a separate business office, or an in-law/nanny/guest suite. SCHOOL: The bonus room is perfect for quiet study/zoom classes or playtime. WORK OUT AND HIGH ENERGY PLAY: Use the year-round heated swimming pool or the indoor basketball/sports court, as well as the meditation/yoga room that overlooks the serene exterior. Lastly, OUTDOOR PLAY: A newly fenced back yard, perfect for soccer, lacrosse & baseball, along with plenty of space for your four-legged friends. This estate represents merging modern luxury with classic architecture. It has been renovated throughout with only the best materials including hardwoods, quartz, quartzite, marble, and appliances with top brands like SubZero, Wolf, and Shaws to match the quality of the original build. You will see quality detail from the fabulous cascade of Pella windows, imported light fixtures and plantation shutters that greet you as you enter the double solid cherry wood doors from the stone walkway. Upon entering the home, the custom grand split staircase leads to a fabulous multi-roomed owner's suite and two additional bedroom suites. The 4th bedroom suite is on the main level and the 5th bedroom is in the guesthouse, both include a full bath. Additional features to note and appreciate: There are two oversized garages on the property. One detached that can accommodate up to 4 vehicles and both with new wi-fi enabled garage doors. The roof, gutters, and skylights over the pool were installed in 2020. There is an underground sprinkler system throughout the entire property, new landscape lighting and a new fully digital security system. The shed is equipped with its own water and electricity. This exquisite property is conveniently located less than 2 miles to routes 7 & 15, and only 12 minutes to Dulles Airport.
Location
State VA
County Loudoun
Zoning 03
Rooms
Basement Fully Finished, Improved, Interior Access, Outside Entrance, Sump Pump, Walkout Level
Main Level Bedrooms 1
Interior
Interior Features 2nd Kitchen, Bar, Breakfast Area, Built-Ins, Butlers Pantry, Ceiling Fan(s), Central Vacuum, Chair Railings, Crown Moldings, Dining Area, Family Room Off Kitchen, Floor Plan - Traditional, Formal/Separate Dining Room, Kitchen - Gourmet, Kitchen - Island, Kitchen - Table Space, Pantry, Primary Bath(s), Recessed Lighting, Skylight(s), Soaking Tub, Sprinkler System, Studio, Tub Shower, Upgraded Countertops, Walk-in Closet(s), Water Treat System, Wet/Dry Bar, Window Treatments, Wood Floors
Hot Water 60+ Gallon Tank, Natural Gas, Electric
Heating Central, Forced Air, Heat Pump(s), Radiant
Cooling Ceiling Fan(s), Central A/C, Heat Pump(s), Zoned
Flooring Hardwood
Fireplaces Number 3
Equipment Built-In Microwave, Built-In Range, Central Vacuum, Commercial Range, Dishwasher, Disposal, Dryer, Exhaust Fan, Oven/Range - Gas, Range Hood, Refrigerator, Stainless Steel Appliances, Washer, Water Heater
Furnishings No
Fireplace Y
Appliance Built-In Microwave, Built-In Range, Central Vacuum, Commercial Range, Dishwasher, Disposal, Dryer, Exhaust Fan, Oven/Range - Gas, Range Hood, Refrigerator, Stainless Steel Appliances, Washer, Water Heater
Heat Source Natural Gas
Laundry Main Floor
Exterior
Exterior Feature Porch(es), Patio(s), Balcony, Brick, Roof
Parking Features Oversized, Garage - Side Entry, Garage - Front Entry
Garage Spaces 6.0
Pool In Ground, Indoor
Utilities Available Natural Gas Available
Amenities Available None
Water Access N
View Garden/Lawn
Roof Type Architectural Shingle
Accessibility None
Porch Porch(es), Patio(s), Balcony, Brick, Roof
Attached Garage 2
Total Parking Spaces 6
Garage Y
Building
Lot Description Cleared, Landscaping, No Thru Street
Story 4
Sewer On Site Septic, Septic = # of BR
Water Well
Architectural Style French
Level or Stories 4
Additional Building Above Grade, Below Grade
Structure Type 9'+ Ceilings,Dry Wall
New Construction N
Schools
Elementary Schools Evergreen Mill
Middle Schools J. L. Simpson
High Schools Loudoun County
School District Loudoun County Public Schools
Others
Pets Allowed N
Senior Community No
Tax ID 274283149000
Ownership Fee Simple
SqFt Source Assessor
Security Features Carbon Monoxide Detector(s),Security System,Smoke Detector
Acceptable Financing Cash, Conventional, FHA, VA
Horse Property N
Listing Terms Cash, Conventional, FHA, VA
Financing Cash,Conventional,FHA,VA
Special Listing Condition Standard
Read Less Info
Want to know what your home might be worth? Contact us for a FREE valuation!

Our team is ready to help you sell your home for the highest possible price ASAP

Bought with Christopher Craddock • Keller Williams Realty
GET MORE INFORMATION
Agent | License ID: 0225193218 - VA, 5003479 - MD
+1(703) 298-7037 | jason@jasonandbonnie.com






