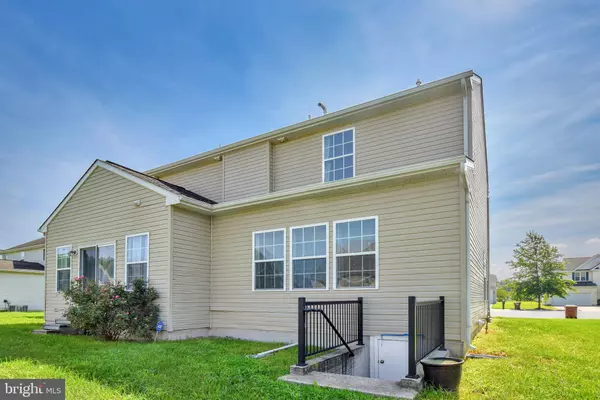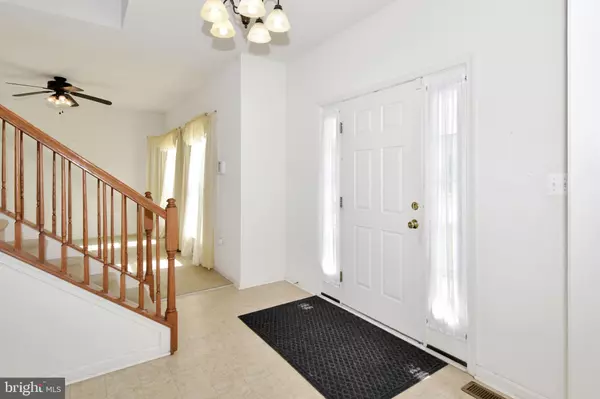$245,000
$245,000
For more information regarding the value of a property, please contact us for a free consultation.
4 Beds
3 Baths
2,518 SqFt
SOLD DATE : 10/01/2020
Key Details
Sold Price $245,000
Property Type Single Family Home
Sub Type Detached
Listing Status Sold
Purchase Type For Sale
Square Footage 2,518 sqft
Price per Sqft $97
Subdivision Longboat Estates
MLS Listing ID MDDO125338
Sold Date 10/01/20
Style Contemporary
Bedrooms 4
Full Baths 2
Half Baths 1
HOA Fees $68/qua
HOA Y/N Y
Abv Grd Liv Area 2,518
Originating Board BRIGHT
Year Built 2010
Annual Tax Amount $4,038
Tax Year 2019
Lot Size 10,011 Sqft
Acres 0.23
Property Description
104 Evans Ct, Cambridge, MD 21613, is situated in Longboat Estates. The community amenities include water access, boat ramp, two piers, a private community pool, and so much more at your fingertips. Change your lifestyle to Maryland's Eastern Shore, and take a break from your hectic daily schedule, where charm and hospitality are waiting for you. Live in a community with a bustling colonial seaport and a heritage of Native American tribes. Watermen still harvest fresh seafood from the Bay and its tributaries, enjoy shopping local in the historic shopping district, with art galleries scattered among the boutiques. This 4 Bedroom, 2.5 Bath Colonial was built in 2010 and offers over 2,500 square feet of living space. A two-car attached garage, paved driveway for extra parking, Eat-in-kitchen, and separate dining room. Spacious, bright dining room with plenty of natural lighting from the large windows. Enjoy having dinner parties, and family over for holiday dinners, plenty of space to entertain your guests. After your dinner, parties retire to the Formal Living Room for a conversation with coffee, tea, wine, and dessert. Check out that bump, wouldn't it make a great reading nook, lots of windows in this room that brightens it up with all that sunlight. Kitchen with center island breakfast bar, a window cut out into the eating area, plenty of space for a table. Can you see yourself preparing breakfast, holiday dinners, and desserts in this kitchen? This area could be the "Kids Table" area when having those holiday dinners. Large bright and airy Family Room off the kitchen to kick back and watch T.V., movies, or the game! Huge Master bedroom with large walk-in closet, master bath with soaking tub and separate shower. Three more spacious bedrooms and a full bath on the upper level.
Location
State MD
County Dorchester
Zoning R
Direction Southeast
Rooms
Other Rooms Living Room, Dining Room, Primary Bedroom, Bedroom 2, Bedroom 3, Bedroom 4, Kitchen, Foyer, Breakfast Room, Primary Bathroom
Interior
Interior Features Breakfast Area, Carpet, Ceiling Fan(s), Combination Kitchen/Living, Dining Area, Family Room Off Kitchen, Formal/Separate Dining Room, Kitchen - Eat-In, Kitchen - Island, Primary Bath(s), Pantry, Recessed Lighting, Soaking Tub, Stall Shower
Hot Water Natural Gas
Heating Heat Pump(s)
Cooling Central A/C
Flooring Carpet, Vinyl
Equipment Built-In Microwave, Dishwasher, Dryer, Refrigerator, Stove, Washer, Water Heater
Fireplace N
Window Features Double Pane,Screens
Appliance Built-In Microwave, Dishwasher, Dryer, Refrigerator, Stove, Washer, Water Heater
Heat Source Natural Gas, Electric
Laundry Has Laundry, Upper Floor
Exterior
Parking Features Garage - Front Entry
Garage Spaces 6.0
Utilities Available Phone, Cable TV, Natural Gas Available, Under Ground
Amenities Available Boat Ramp, Mooring Area, Pier/Dock
Water Access Y
Water Access Desc Canoe/Kayak,Fishing Allowed,Private Access,Sail,Swimming Allowed,Waterski/Wakeboard,Boat - Powered
Roof Type Architectural Shingle
Accessibility None
Attached Garage 2
Total Parking Spaces 6
Garage Y
Building
Story 2
Foundation Crawl Space, Block
Sewer Public Sewer
Water Public
Architectural Style Contemporary
Level or Stories 2
Additional Building Above Grade, Below Grade
Structure Type Dry Wall
New Construction N
Schools
Elementary Schools South Dorchester
Middle Schools South Dorchester School
High Schools Cambridge-South Dorchester
School District Dorchester County Public Schools
Others
Pets Allowed Y
HOA Fee Include Common Area Maintenance,Snow Removal,Road Maintenance,Pier/Dock Maintenance,Pool(s)
Senior Community No
Tax ID 1007211848
Ownership Fee Simple
SqFt Source Assessor
Acceptable Financing Cash, Conventional, FHA, USDA, VA
Horse Property N
Listing Terms Cash, Conventional, FHA, USDA, VA
Financing Cash,Conventional,FHA,USDA,VA
Special Listing Condition Standard
Pets Allowed No Pet Restrictions
Read Less Info
Want to know what your home might be worth? Contact us for a FREE valuation!

Our team is ready to help you sell your home for the highest possible price ASAP

Bought with Brian Michael Chupek • Keller Williams Integrity
GET MORE INFORMATION
Agent | License ID: 0225193218 - VA, 5003479 - MD
+1(703) 298-7037 | jason@jasonandbonnie.com






