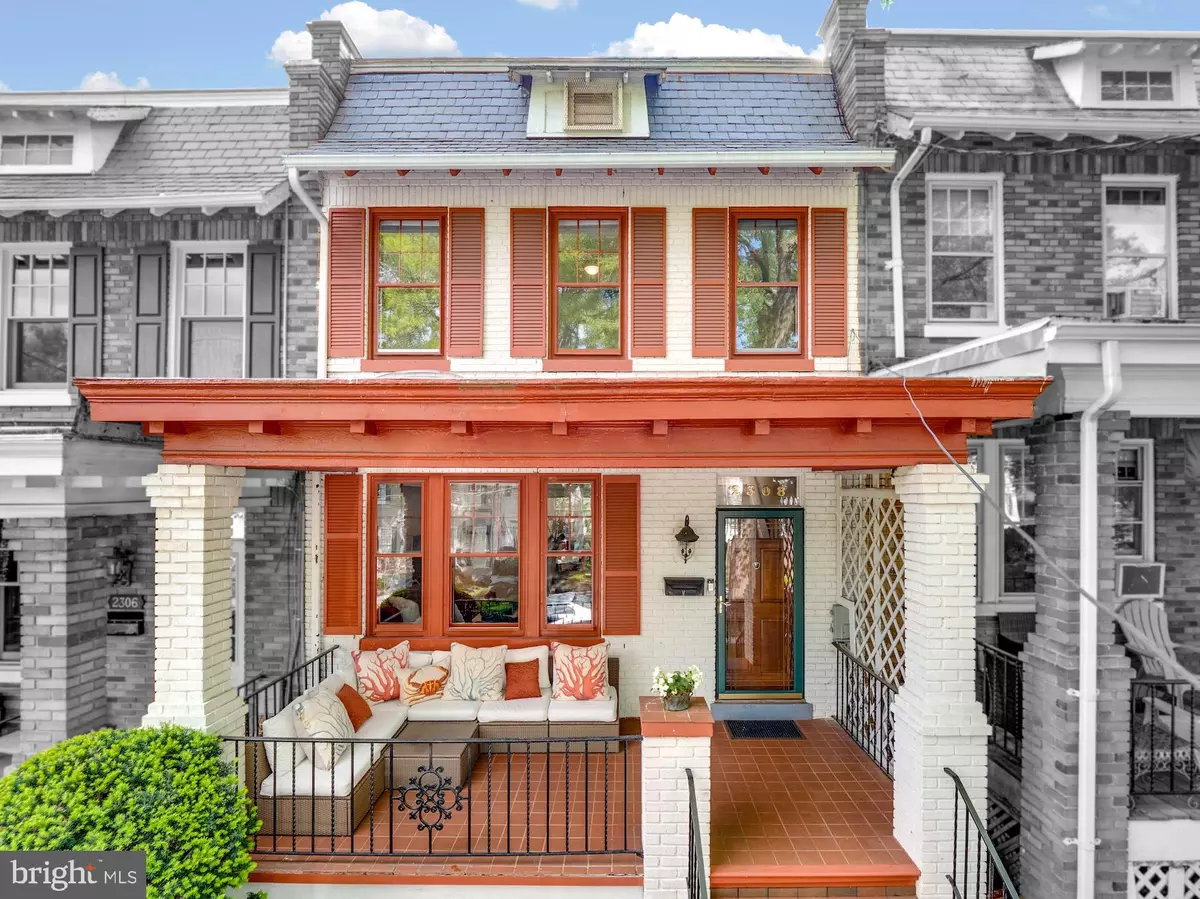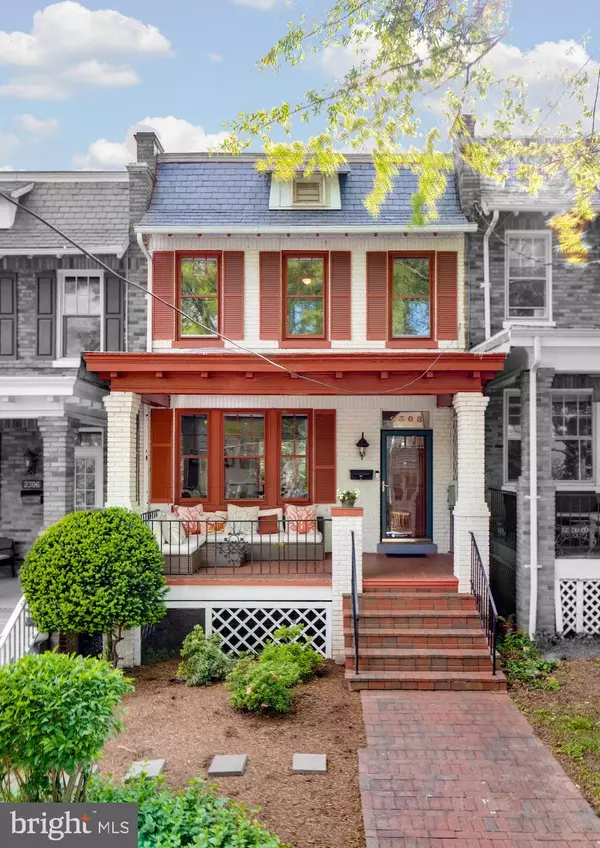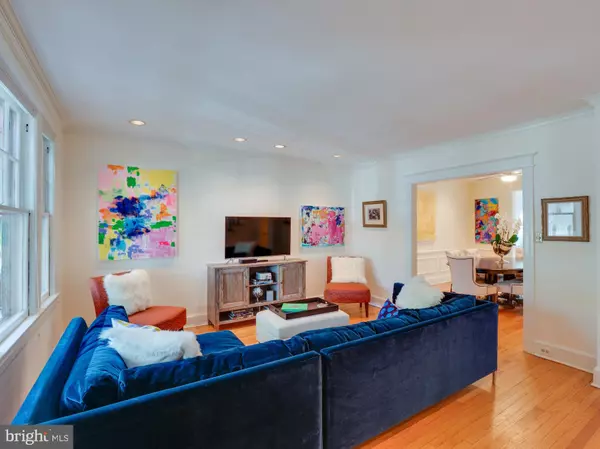$980,000
$985,000
0.5%For more information regarding the value of a property, please contact us for a free consultation.
4 Beds
3 Baths
2,140 SqFt
SOLD DATE : 06/19/2020
Key Details
Sold Price $980,000
Property Type Townhouse
Sub Type Interior Row/Townhouse
Listing Status Sold
Purchase Type For Sale
Square Footage 2,140 sqft
Price per Sqft $457
Subdivision Glover Park
MLS Listing ID DCDC468636
Sold Date 06/19/20
Style Traditional
Bedrooms 4
Full Baths 3
HOA Y/N N
Abv Grd Liv Area 1,620
Originating Board BRIGHT
Year Built 1927
Annual Tax Amount $7,370
Tax Year 2019
Lot Size 1,974 Sqft
Acres 0.05
Property Description
A delightful front porch with a skylight welcomes you to an expansive and sunny living room. The newly(2019)refinished hardwood floors will greet you with traditional warmth. The more formal but flowing dining room is ideal for entertaining, leading you into an open and bright sunroom/kitchen area. There is a rear deck off the kitchen with access to the 2 private parking spaces. Upstairs, the spacious master bedroom features two closets and sitting area and plenty of privacy to escape the city. There are two additional bedrooms filled with an abundance of natural light as well. The fourth bedroom, full bath with a kitchenette, laundry and additional locking storage (indoor and outdoor) are on the lower level. This additional space has served as an AIRBNB earning superhost status as well as up to $2900 a month. The rear entrance opens to a patio area or stairs up to the off street parking. This home has a new roof and rear windows replaced in 2019. All of this while only being steps away to the amazing Wisconsin Avenue amenities. With nearness to public transportation options and all of the riches Glover Park offers making it one of DC's most sought-after neighborhoods: trails into Rock Creek Park, playground at the Guy Mason Recreation Center, award-winning schools (and a Kinder Care opening soon), restaurants, grocery and wine stores, pharmacy, gyms and yoga studios, post office, convenient commutes to downtown, Georgetown, Bethesda, Arlington, and more.
Location
State DC
County Washington
Zoning ZONE 3
Rooms
Basement Connecting Stairway, Daylight, Full, Heated, Outside Entrance, Interior Access, Rear Entrance, Walkout Level, Windows
Interior
Interior Features Attic, Breakfast Area, Ceiling Fan(s), Chair Railings, Dining Area, Crown Moldings, Floor Plan - Open, Kitchen - Eat-In, Recessed Lighting, Wainscotting, Stall Shower, Tub Shower, Wood Floors
Hot Water Natural Gas
Heating Forced Air
Cooling Central A/C, Ceiling Fan(s)
Flooring Hardwood
Equipment Built-In Microwave, Dishwasher, Disposal, Dryer - Front Loading, Extra Refrigerator/Freezer, Icemaker, Oven/Range - Gas, Refrigerator, Stainless Steel Appliances, Washer - Front Loading, Water Heater
Fireplace N
Window Features Double Pane,Skylights
Appliance Built-In Microwave, Dishwasher, Disposal, Dryer - Front Loading, Extra Refrigerator/Freezer, Icemaker, Oven/Range - Gas, Refrigerator, Stainless Steel Appliances, Washer - Front Loading, Water Heater
Heat Source Natural Gas
Laundry Basement
Exterior
Exterior Feature Patio(s), Porch(es)
Garage Spaces 2.0
Utilities Available Natural Gas Available, Water Available, Cable TV
Water Access N
Roof Type Shingle,Slate
Accessibility None
Porch Patio(s), Porch(es)
Total Parking Spaces 2
Garage N
Building
Story 3+
Foundation Slab
Sewer Public Sewer
Water Public
Architectural Style Traditional
Level or Stories 3+
Additional Building Above Grade, Below Grade
Structure Type 9'+ Ceilings,Plaster Walls
New Construction N
Schools
Elementary Schools Stoddert
Middle Schools Hardy
High Schools Jackson-Reed
School District District Of Columbia Public Schools
Others
Pets Allowed Y
Senior Community No
Tax ID 1301//1002
Ownership Fee Simple
SqFt Source Assessor
Horse Property N
Special Listing Condition Standard
Pets Allowed No Pet Restrictions
Read Less Info
Want to know what your home might be worth? Contact us for a FREE valuation!

Our team is ready to help you sell your home for the highest possible price ASAP

Bought with Dana J Jensen • Realty Connect
GET MORE INFORMATION
Agent | License ID: 0225193218 - VA, 5003479 - MD
+1(703) 298-7037 | jason@jasonandbonnie.com






