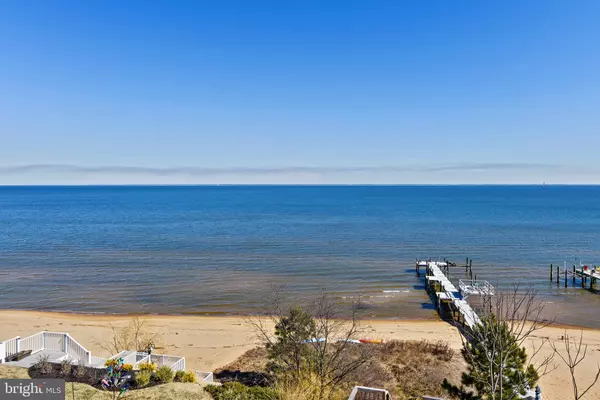$925,000
$850,000
8.8%For more information regarding the value of a property, please contact us for a free consultation.
3 Beds
3 Baths
2,146 SqFt
SOLD DATE : 04/09/2021
Key Details
Sold Price $925,000
Property Type Single Family Home
Sub Type Detached
Listing Status Sold
Purchase Type For Sale
Square Footage 2,146 sqft
Price per Sqft $431
Subdivision Pinehurst
MLS Listing ID MDAA2000148
Sold Date 04/09/21
Style Contemporary
Bedrooms 3
Full Baths 2
Half Baths 1
HOA Y/N N
Abv Grd Liv Area 2,146
Originating Board BRIGHT
Year Built 2008
Annual Tax Amount $6,933
Tax Year 2021
Lot Size 0.295 Acres
Acres 0.29
Property Description
Looking for BIG BAY VIEWS?? This is the one! Drive up to your custom built three level home with breathtaking views from every level and feel the stress leave your body. This home is built to last with hardy plank siding and Pella storm windows. It is the ultimate beachfront home. Walk into your entryway and feel the warmth of wood floors and custom touches throughout the home. Your kitchen is on the main level with stainless steel appliances, granite countertops, custom cabinets, an apron sink and a pot filler faucet over the stove. The kitchen is open to the dining area with a very interesting antique chandelier with mermaids to stay with the watery theme. Then flow into your main level sitting area with a wood burning fireplace and antique mantle to enjoy on cooler evenings while you enjoy your Bay view through the large windows on the back of the house. There is a door to lead you onto your slate patio and cozy fire pit area. Take the stairs up one level where there are two bedrooms, a roomy laundry room and a full bath as well as another spacious family room. This family room also has a wall of windows flowing onto the 2nd level porch from which you may relax and enjoy watching the ships go by. This family room has your 2nd wood burning fireplace. Go up from here to the Private Primary Bedroom level of the home. You don't have to share this level with anyone - just your bedroom and luxurious bath await you at the top of the stairs. A spacious bedroom with windows open to the blue waters of the Bay and a walk in closet. The spacious hallway has room for some book storage and a reading/desk area that leads to the grand entrance to the luxurious, open and airy Primary Bath with it's sunken bathtub and separate shower. Enjoy your time walking along the private beach. The community has a private entrance into Downs Park for you to enjoy and explore. Conveniently located to commuter roadways 100, 97 and 695. Several marinas are close by for your boating pleasure.
Location
State MD
County Anne Arundel
Zoning R5
Rooms
Other Rooms Dining Room, Primary Bedroom, Bedroom 2, Kitchen, Family Room, Bedroom 1, 2nd Stry Fam Rm, Bathroom 1, Primary Bathroom
Interior
Interior Features Ceiling Fan(s), Dining Area, Floor Plan - Open, Formal/Separate Dining Room, Primary Bath(s), Primary Bedroom - Bay Front, Soaking Tub, Stall Shower, Upgraded Countertops, Walk-in Closet(s), Water Treat System, Window Treatments, Wood Floors
Hot Water Propane
Heating Heat Pump(s)
Cooling Central A/C
Fireplaces Number 1
Heat Source Electric
Exterior
Garage Spaces 6.0
Waterfront Description Sandy Beach
Water Access Y
Water Access Desc Canoe/Kayak
Accessibility Other
Total Parking Spaces 6
Garage N
Building
Story 3
Sewer On Site Septic
Water Well
Architectural Style Contemporary
Level or Stories 3
Additional Building Above Grade, Below Grade
New Construction N
Schools
High Schools Chesapeake
School District Anne Arundel County Public Schools
Others
Senior Community No
Tax ID 020365305002250
Ownership Fee Simple
SqFt Source Assessor
Special Listing Condition Standard
Read Less Info
Want to know what your home might be worth? Contact us for a FREE valuation!

Our team is ready to help you sell your home for the highest possible price ASAP

Bought with Kimberly Dawn Whaley • Coldwell Banker Realty
GET MORE INFORMATION
Agent | License ID: 0225193218 - VA, 5003479 - MD
+1(703) 298-7037 | jason@jasonandbonnie.com






