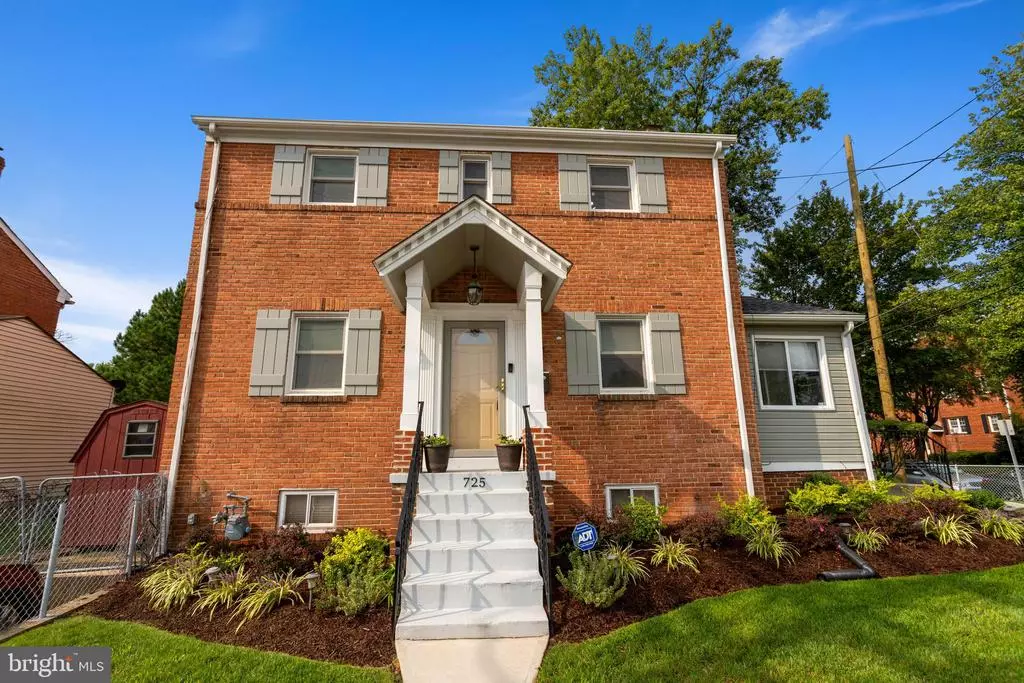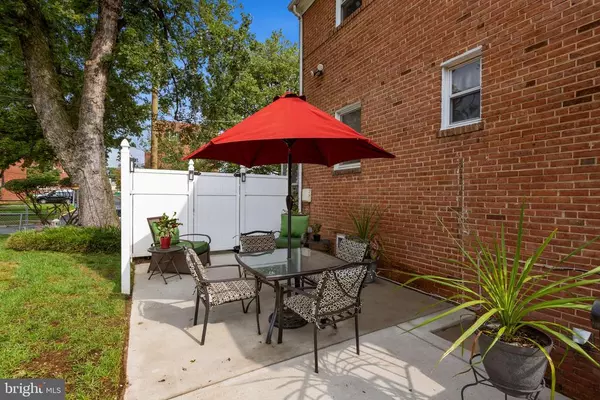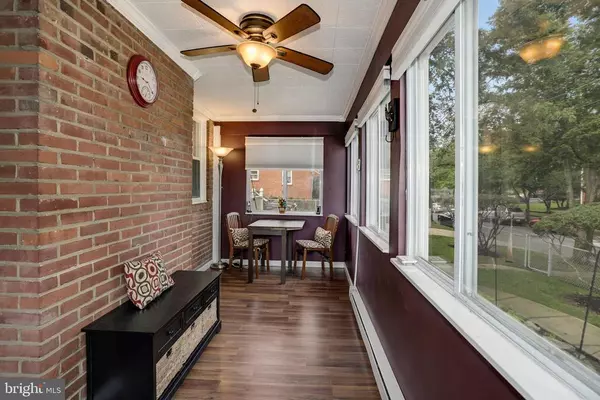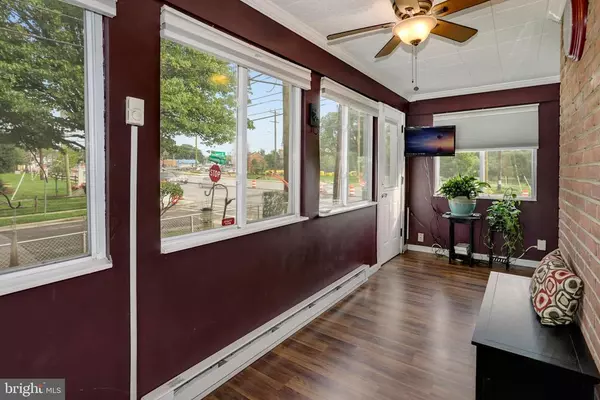$500,000
$499,999
For more information regarding the value of a property, please contact us for a free consultation.
3 Beds
3 Baths
1,540 SqFt
SOLD DATE : 11/02/2020
Key Details
Sold Price $500,000
Property Type Single Family Home
Sub Type Detached
Listing Status Sold
Purchase Type For Sale
Square Footage 1,540 sqft
Price per Sqft $324
Subdivision Wheaton Outside
MLS Listing ID MDMC725582
Sold Date 11/02/20
Style Colonial
Bedrooms 3
Full Baths 2
Half Baths 1
HOA Y/N N
Abv Grd Liv Area 1,232
Originating Board BRIGHT
Year Built 1947
Annual Tax Amount $3,950
Tax Year 2019
Lot Size 6,630 Sqft
Acres 0.15
Property Description
Do not miss this beautiful well cared for colonial home, located right across from the future Purple line metro....with off street parking for up to 8 cars...freshly painted throughout...this lovely home features beautiful hardwood floors in the dining room and living room, and has crown and chair rail molding. Enjoy quiet fall evenings in the living room near the fireplace or enjoy watching nature while sitting out on the cozy enclosed all season Sun Porch. The walkout basement makes a great family room/rec room and or office...there is a laundry area, full bathroom and lots of storage space. If you enjoy a beautiful yard, then this one is a must see! New hot water heater and 1 year old roof...this home definitely shows pride of ownership.
Location
State MD
County Montgomery
Zoning R60
Rooms
Other Rooms Living Room, Dining Room, Kitchen, Family Room, Sun/Florida Room, Bathroom 2, Bathroom 3
Basement Fully Finished
Interior
Interior Features Attic, Ceiling Fan(s), Chair Railings, Crown Moldings, Floor Plan - Traditional, Recessed Lighting, Wood Floors
Hot Water Natural Gas
Heating Forced Air
Cooling Central A/C
Flooring Hardwood, Carpet, Ceramic Tile
Fireplaces Number 1
Fireplaces Type Brick, Mantel(s)
Equipment Built-In Microwave, Disposal, Dryer, Refrigerator, Oven/Range - Gas, Six Burner Stove, Stainless Steel Appliances, Washer
Fireplace Y
Appliance Built-In Microwave, Disposal, Dryer, Refrigerator, Oven/Range - Gas, Six Burner Stove, Stainless Steel Appliances, Washer
Heat Source Natural Gas
Laundry Lower Floor
Exterior
Exterior Feature Enclosed, Patio(s)
Garage Spaces 16.0
Water Access N
Accessibility Other
Porch Enclosed, Patio(s)
Total Parking Spaces 16
Garage N
Building
Story 3
Sewer Public Sewer
Water Public
Architectural Style Colonial
Level or Stories 3
Additional Building Above Grade, Below Grade
New Construction N
Schools
School District Montgomery County Public Schools
Others
Pets Allowed Y
Senior Community No
Tax ID 161300980978
Ownership Fee Simple
SqFt Source Assessor
Security Features Exterior Cameras
Acceptable Financing FHA, Conventional, VA, Cash
Listing Terms FHA, Conventional, VA, Cash
Financing FHA,Conventional,VA,Cash
Special Listing Condition Standard
Pets Allowed No Pet Restrictions
Read Less Info
Want to know what your home might be worth? Contact us for a FREE valuation!

Our team is ready to help you sell your home for the highest possible price ASAP

Bought with Glenys Henriquez • Fairfax Realty Premier
GET MORE INFORMATION
Agent | License ID: 0225193218 - VA, 5003479 - MD
+1(703) 298-7037 | jason@jasonandbonnie.com






