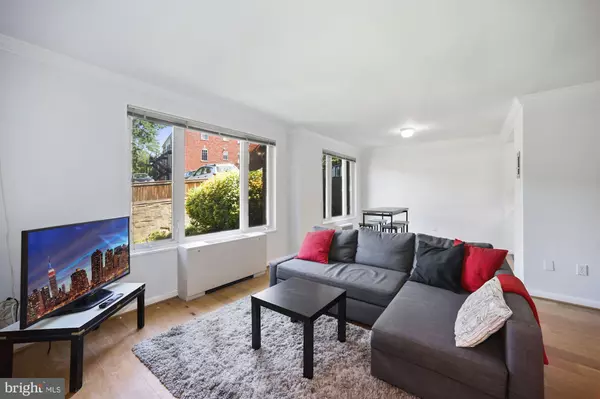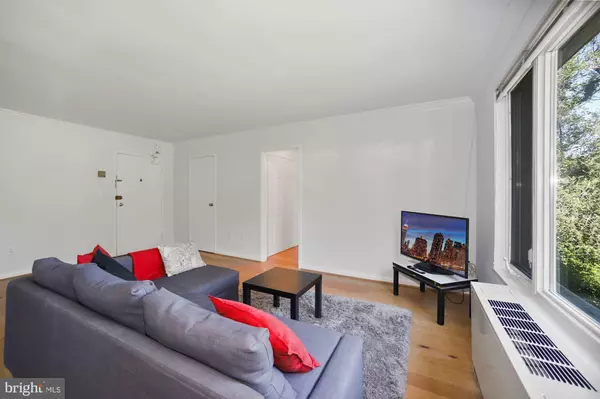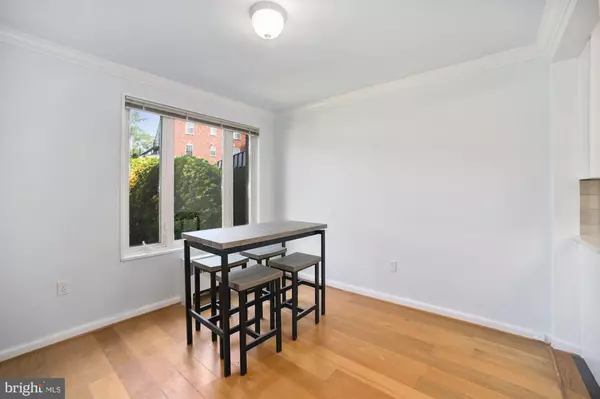$298,500
$294,000
1.5%For more information regarding the value of a property, please contact us for a free consultation.
1 Bed
1 Bath
745 SqFt
SOLD DATE : 02/26/2021
Key Details
Sold Price $298,500
Property Type Condo
Sub Type Condo/Co-op
Listing Status Sold
Purchase Type For Sale
Square Footage 745 sqft
Price per Sqft $400
Subdivision Glover Park
MLS Listing ID DCDC502484
Sold Date 02/26/21
Style Traditional
Bedrooms 1
Full Baths 1
Condo Fees $477/mo
HOA Y/N N
Abv Grd Liv Area 745
Originating Board BRIGHT
Year Built 1959
Annual Tax Amount $2,326
Tax Year 2020
Property Description
Nestled among the trees of Glover Archbold Park and just blocks to the Wisconsin Ave restaurant and retail strip. This newly renovated, third floor, 1 bedroom in the Beecher House has many updates throughout including NEW Samsung five burner gas range, Hisense counter depth bottom-freezer refrigerator, Allen and Ross double sink, custom Shenandoah cabinets, ivory quartz counters, and a built in water filter. Measuring at 725 sqft with wide plank wood floors throughout, sunny separate dining and living space with tons of closets including a walk-in closet off the living room. Bath includes NEW cabinet vanity, lighting, commode and bath faucet fixtures. The bedroom has two double door closets with great wall space for extra furniture. Desk space in either the bedroom or living room makes it perfect for working from home or a student. Condo fee includes all utilities, and an extra storage unit that measures about 4'x4'x5'. Common laundry on the first floor. Walk to multiple bus lines, bike share, Trader Joe's, Safeway and many parks including Stoddert Elementary, Glover Archbold Park, and Guy Mason Recreation Center.**Condo looking into updating Lobby and Halls in 2021. Email agent for details.**
Location
State DC
County Washington
Zoning RA-1
Direction West
Rooms
Other Rooms Living Room, Dining Room, Kitchen, Bedroom 1, Bathroom 1
Main Level Bedrooms 1
Interior
Interior Features Combination Dining/Living, Combination Kitchen/Dining, Combination Kitchen/Living, Walk-in Closet(s)
Hot Water Natural Gas
Heating Forced Air
Cooling Central A/C
Flooring Hardwood
Equipment Oven/Range - Gas, Refrigerator, Dishwasher, Disposal, Stainless Steel Appliances
Fireplace N
Appliance Oven/Range - Gas, Refrigerator, Dishwasher, Disposal, Stainless Steel Appliances
Heat Source Electric
Laundry Common
Exterior
Utilities Available Water Available, Sewer Available, Electric Available, Cable TV Available
Amenities Available Elevator, Extra Storage, Laundry Facilities
Water Access N
Roof Type Unknown
Accessibility Elevator
Garage N
Building
Story 1
Unit Features Mid-Rise 5 - 8 Floors
Sewer Public Sewer
Water Public
Architectural Style Traditional
Level or Stories 1
Additional Building Above Grade, Below Grade
Structure Type Plaster Walls,Dry Wall
New Construction N
Schools
School District District Of Columbia Public Schools
Others
Pets Allowed N
HOA Fee Include Air Conditioning,Heat,Electricity,Gas,Water,Reserve Funds,Management,Lawn Maintenance
Senior Community No
Tax ID 1708//2037
Ownership Condominium
Security Features Intercom
Acceptable Financing Conventional, Cash
Horse Property N
Listing Terms Conventional, Cash
Financing Conventional,Cash
Special Listing Condition Standard
Read Less Info
Want to know what your home might be worth? Contact us for a FREE valuation!

Our team is ready to help you sell your home for the highest possible price ASAP

Bought with Sarah A. Reynolds • Keller Williams Chantilly Ventures, LLC
GET MORE INFORMATION
Agent | License ID: 0225193218 - VA, 5003479 - MD
+1(703) 298-7037 | jason@jasonandbonnie.com






