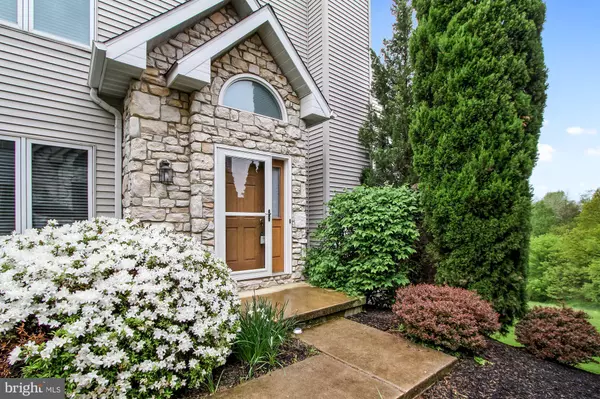$265,000
$260,000
1.9%For more information regarding the value of a property, please contact us for a free consultation.
4 Beds
3 Baths
2,472 SqFt
SOLD DATE : 06/23/2021
Key Details
Sold Price $265,000
Property Type Condo
Sub Type Condo/Co-op
Listing Status Sold
Purchase Type For Sale
Square Footage 2,472 sqft
Price per Sqft $107
Subdivision Heritage Hills Condos
MLS Listing ID PAYK157712
Sold Date 06/23/21
Style Contemporary
Bedrooms 4
Full Baths 2
Half Baths 1
Condo Fees $295/mo
HOA Y/N Y
Abv Grd Liv Area 1,872
Originating Board BRIGHT
Year Built 1998
Annual Tax Amount $5,661
Tax Year 2020
Property Description
You will love this Heritage Hills end unit condo with open floor plan and woods in the rear for privacy! Welcoming hardwood floors throughout main floor, plus lots of windows, custom blinds and cathedral ceiling with skylights. Updated kitchen offers breakfast bar, granite countertops, tile backsplash, all appliances and adjacent dining area. Convenient office, den or bedroom also on first floor with handicapped accessible full bath. Spacious second floor primary suite has vaulted ceiling, walk in closet and attached bath with separate shower and soaking tub. Light and airy loft has beautiful view of wooded hillside. Finally walk out lower level features family room with freestanding fireplace plus additional finished room could be guest bedroom or exercise/hobby room. Enjoy the condo lifestyle and resort atmosphere of Heritage Hills with golf, dining, fitness and more within walking distance!
Location
State PA
County York
Area Springettsbury Twp (15246)
Zoning RESIDENTIAL
Rooms
Basement Full, Fully Finished, Walkout Level
Main Level Bedrooms 1
Interior
Interior Features Bar, Breakfast Area, Carpet, Ceiling Fan(s), Central Vacuum, Combination Dining/Living, Combination Kitchen/Dining, Dining Area, Entry Level Bedroom, Floor Plan - Open, Kitchen - Eat-In, Laundry Chute, Primary Bath(s), Skylight(s), Soaking Tub, Sprinkler System, Stall Shower, Upgraded Countertops, Walk-in Closet(s), Wet/Dry Bar, Wood Floors
Hot Water Natural Gas
Heating Forced Air
Cooling Central A/C
Fireplaces Number 2
Fireplaces Type Free Standing, Mantel(s), Gas/Propane
Fireplace Y
Heat Source Natural Gas
Laundry Main Floor
Exterior
Exterior Feature Deck(s)
Parking Features Garage - Front Entry, Garage Door Opener
Garage Spaces 4.0
Amenities Available Common Grounds, Golf Course Membership Available, Picnic Area
Water Access N
Roof Type Architectural Shingle
Accessibility Grab Bars Mod, Other Bath Mod, Ramp - Main Level
Porch Deck(s)
Road Frontage Private
Attached Garage 2
Total Parking Spaces 4
Garage Y
Building
Lot Description Landscaping, Level, Backs to Trees, Private
Story 2
Sewer Public Sewer
Water Public
Architectural Style Contemporary
Level or Stories 2
Additional Building Above Grade, Below Grade
New Construction N
Schools
School District York Suburban
Others
Pets Allowed Y
HOA Fee Include Common Area Maintenance,Ext Bldg Maint,Insurance,Lawn Care Front,Lawn Care Rear,Lawn Care Side,Lawn Maintenance,Reserve Funds,Snow Removal,Trash
Senior Community No
Tax ID 46-000-IJ-0022-B0-C0068
Ownership Condominium
Security Features Carbon Monoxide Detector(s),Smoke Detector,Sprinkler System - Indoor
Acceptable Financing Cash, Conventional
Listing Terms Cash, Conventional
Financing Cash,Conventional
Special Listing Condition Standard
Pets Allowed No Pet Restrictions
Read Less Info
Want to know what your home might be worth? Contact us for a FREE valuation!

Our team is ready to help you sell your home for the highest possible price ASAP

Bought with Russell O Malehorn • Berkshire Hathaway HomeServices Homesale Realty
GET MORE INFORMATION
Agent | License ID: 0225193218 - VA, 5003479 - MD
+1(703) 298-7037 | jason@jasonandbonnie.com






