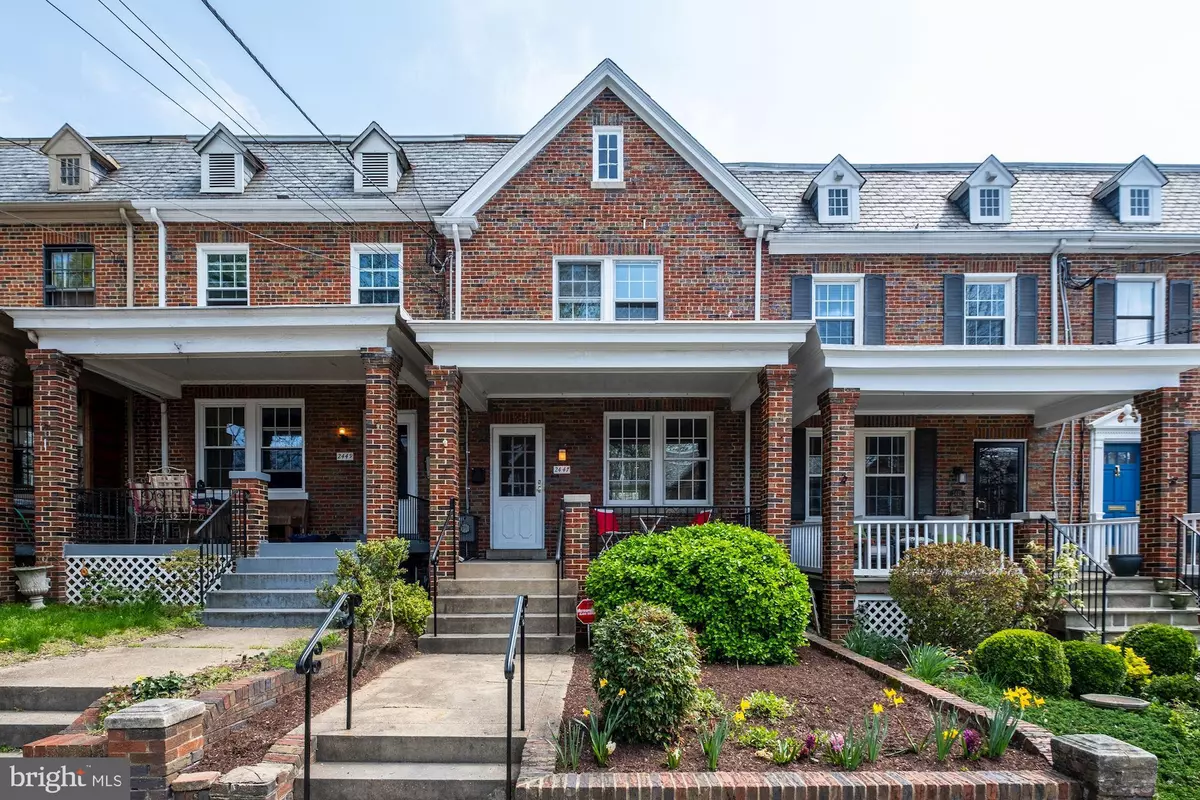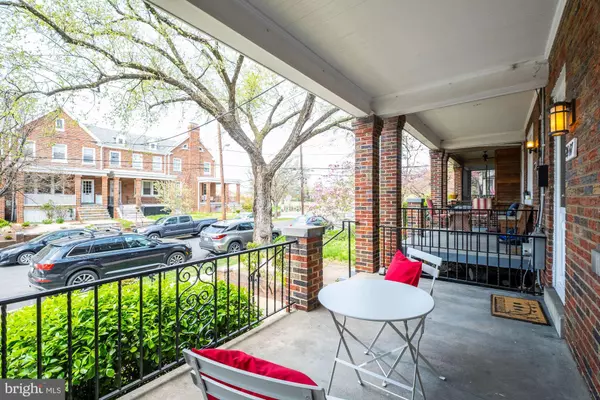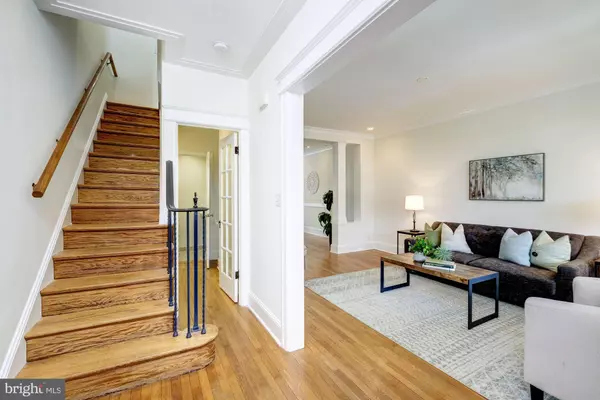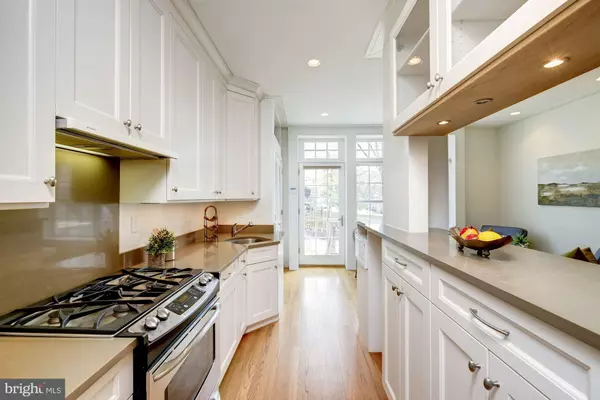$1,250,000
$1,049,750
19.1%For more information regarding the value of a property, please contact us for a free consultation.
3 Beds
4 Baths
2,292 SqFt
SOLD DATE : 05/10/2021
Key Details
Sold Price $1,250,000
Property Type Townhouse
Sub Type Interior Row/Townhouse
Listing Status Sold
Purchase Type For Sale
Square Footage 2,292 sqft
Price per Sqft $545
Subdivision Glover Park
MLS Listing ID DCDC515806
Sold Date 05/10/21
Style Traditional
Bedrooms 3
Full Baths 3
Half Baths 1
HOA Y/N N
Abv Grd Liv Area 1,528
Originating Board BRIGHT
Year Built 1932
Annual Tax Amount $7,378
Tax Year 2020
Lot Size 1,620 Sqft
Acres 0.04
Property Description
Welcome to this classic 3BDR/3.5BA row home located in one of DCs most coveted neighborhoods, Glover Park! Fully renovated in 2010, this home has it all. Stepping inside, from the charming front porch, youll find high ceilings and gleaming hardwood floors throughout the home. On the main level, the living room, dining room and gourmet kitchen, with stainless-steel appliances, flow into a sunroom bathed in natural light from the large windows across the back of the home. The first-floor powder room makes entertaining easy. Upstairs, the primary bedroom has an in-suite bath and ample closet space. Two additional bedrooms, a spacious built-in desk and shelves, a 2nd full bath, stackable washer/dryer and well-placed additional closet space complete the upper level. The lower level, with a kitchenette, 3rd full bath, 2nd stackable washer/dryer and door to the rear yard, makes a perfect in-law suite or large recreation space. All this, plus a 1-car attached garage, driveway parking for another car, a fenced rear yard and central AC. An ideal home in an ideal location, just steps to Stoddert Elementary, nearby restaurants, shops and Georgetown, offering endless options for shopping, dining and entertainment!
Location
State DC
County Washington
Rooms
Other Rooms Living Room, Dining Room, Bedroom 2, Bedroom 3, Kitchen, Bedroom 1, Sun/Florida Room, Recreation Room
Basement Interior Access, Garage Access, Fully Finished, Outside Entrance, Rear Entrance, Walkout Level
Interior
Interior Features Combination Dining/Living, Crown Moldings, Floor Plan - Open, Primary Bath(s), Recessed Lighting, Wood Floors
Hot Water Natural Gas
Heating Radiator
Cooling Central A/C, Heat Pump(s)
Flooring Hardwood, Ceramic Tile
Equipment Dishwasher, Disposal, Dryer, Oven/Range - Gas, Range Hood, Refrigerator, Stainless Steel Appliances, Washer, Washer/Dryer Stacked
Fireplace N
Appliance Dishwasher, Disposal, Dryer, Oven/Range - Gas, Range Hood, Refrigerator, Stainless Steel Appliances, Washer, Washer/Dryer Stacked
Heat Source Natural Gas
Exterior
Parking Features Garage - Rear Entry, Inside Access
Garage Spaces 2.0
Water Access N
Accessibility None
Attached Garage 1
Total Parking Spaces 2
Garage Y
Building
Story 3
Sewer Public Sewer
Water Public
Architectural Style Traditional
Level or Stories 3
Additional Building Above Grade, Below Grade
New Construction N
Schools
School District District Of Columbia Public Schools
Others
Senior Community No
Tax ID 1301//1067
Ownership Fee Simple
SqFt Source Assessor
Horse Property N
Special Listing Condition Standard
Read Less Info
Want to know what your home might be worth? Contact us for a FREE valuation!

Our team is ready to help you sell your home for the highest possible price ASAP

Bought with Sarah Minard • Compass
GET MORE INFORMATION
Agent | License ID: 0225193218 - VA, 5003479 - MD
+1(703) 298-7037 | jason@jasonandbonnie.com






