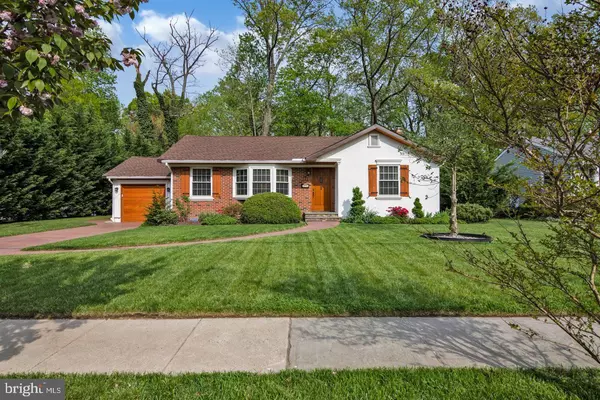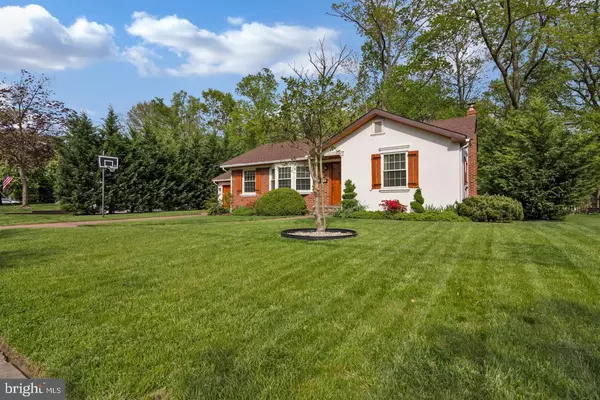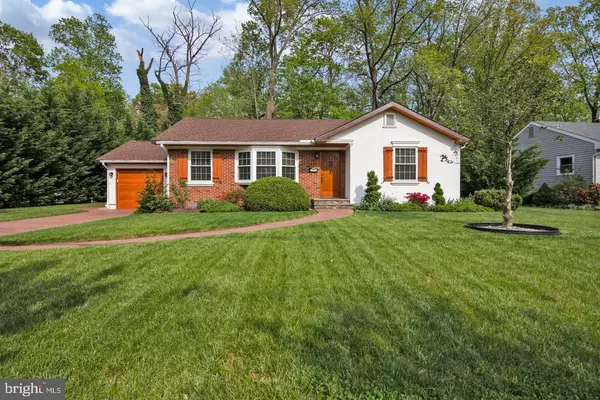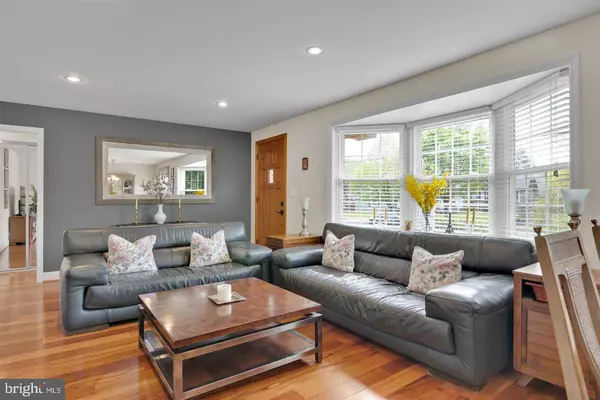$378,000
$349,000
8.3%For more information regarding the value of a property, please contact us for a free consultation.
3 Beds
3 Baths
1,977 SqFt
SOLD DATE : 06/25/2021
Key Details
Sold Price $378,000
Property Type Single Family Home
Sub Type Detached
Listing Status Sold
Purchase Type For Sale
Square Footage 1,977 sqft
Price per Sqft $191
Subdivision Barclay
MLS Listing ID NJCD419060
Sold Date 06/25/21
Style Ranch/Rambler
Bedrooms 3
Full Baths 2
Half Baths 1
HOA Y/N N
Abv Grd Liv Area 1,177
Originating Board BRIGHT
Year Built 1956
Annual Tax Amount $6,860
Tax Year 2020
Lot Size 0.299 Acres
Acres 0.3
Lot Dimensions 80.00 x 163.00
Property Description
Welcome to 111 Kenwood Dr! Move right in to this lovingly cared for and fully Updated 3 Bedroom home with a Full Finished Basement providing an Additional 800 SF of living space. Greeted with wonderful curb appeal, continue from the street onto the Paver driveway and walkways to the solid Douglas Fir Wooden front door that opens into the shared spaces of the Living and Dining rooms featuring gorgeous Tiger Wood Hardwood Floors, updated moldings and fresh painting. To your left, the large living room Bay window bathes the area in bright sunlight. Continue through the Living and Dining areas to the fully updated Powder Room (1/2 bath) that is adjacent to the fully updated Kitchen featuring newer Cabinetry, Tile flooring, Stainless Steel appliances, Granite countertops and Exposed Brick backsplash. From the right of the Living Room enter into a Hallway providing access to the Main bedroom, 2nd and 3rd bedrooms all featuring ample closet space and Tiger Wood floors throughout. Plenty of windows bathe the entire house in natural light. The Main Bath on the first floor features a Double Vanity, Separate shower with Glass and tile enclosed area, Toilet area and a Free Standing Soaking Tub. Through the Kitchen you gain access to the respite of the magnificent rear yard. The home backs up to the wooded area of the North Branch of the Cooper River providing the ultimate privacy for backyard entertaining. This Gorgeous Rear Yard features full Pavers on the Patio and adjacent Walkway, with a separate outdoor dining area and large grassy area. The property is fenced on both sides and the rear lush greenery provides a quiet backdrop to this great spot. Reentering the home, the area off the Kitchen provides access to the one car Garage and access to the Full Finished Basement with high ceilings, luxury vinyl tile floors and a great floor plan. The Basement provides space for a home office, exercise area and large entertainment room with beautiful brick Fireplace, and a triple width closet for plenty of storage. Finishing off the Basement is Recessed Lighting, a Half Bath and a Separate Bath area featuring a Built in Jacuzzi Tub, with separate sink and finally a large Laundry room with Washer and Dryer and additional storage area. Additional highlights of this home include Newer Roof (2019), high efficiency low E Double Hung Windows, additional Attic insulation, Updated Bathrooms, Kitchen, Appliances, High Efficiency Rheem HVAC system and a Tankless Water Heater. I'll stop here but the list of improvements goes on and on. The home is convenient to Routes 70 and 295, Haddonfield Road and some of the best shopping Cherry Hill Offers, including Whole Foods, Wegmans, Trader Joes and the shops at Garden State Park. Minutes away from a variety of restaurants in Haddonfield and Collingswood. Its' just too good to miss!! Showings are available by appointment on WEEKENDS ONLY! Showings BEGIN Saturday May 8th.
Location
State NJ
County Camden
Area Cherry Hill Twp (20409)
Zoning RESIDENTIAL
Rooms
Other Rooms Living Room, Dining Room, Bedroom 2, Bedroom 3, Kitchen, Basement, Bedroom 1, Bathroom 1, Bathroom 2
Basement Connecting Stairway, Full, Fully Finished, Heated, Improved, Interior Access
Main Level Bedrooms 3
Interior
Interior Features Attic, Combination Dining/Living, Dining Area, Entry Level Bedroom, Floor Plan - Open, Kitchen - Eat-In, Kitchen - Island, Pantry, Primary Bath(s), Recessed Lighting, Soaking Tub, Stall Shower, Upgraded Countertops, WhirlPool/HotTub
Hot Water Natural Gas
Heating Energy Star Heating System, Forced Air
Cooling Central A/C
Flooring Hardwood
Fireplaces Number 1
Fireplaces Type Brick, Wood
Equipment Built-In Microwave, Built-In Range, Dishwasher, Dryer, Microwave, Refrigerator, Stainless Steel Appliances, Washer - Front Loading, Water Heater - Tankless
Furnishings No
Fireplace Y
Window Features Bay/Bow,Double Hung,Insulated,Replacement,Vinyl Clad
Appliance Built-In Microwave, Built-In Range, Dishwasher, Dryer, Microwave, Refrigerator, Stainless Steel Appliances, Washer - Front Loading, Water Heater - Tankless
Heat Source Natural Gas
Laundry Lower Floor, Basement, Has Laundry
Exterior
Exterior Feature Patio(s)
Parking Features Garage - Front Entry
Garage Spaces 4.0
Utilities Available Electric Available, Natural Gas Available, Cable TV, Phone Available
Amenities Available None
Water Access N
Roof Type Shingle
Accessibility None, 2+ Access Exits
Porch Patio(s)
Attached Garage 1
Total Parking Spaces 4
Garage Y
Building
Lot Description Backs to Trees, Front Yard, Level, Rear Yard, SideYard(s), Trees/Wooded
Story 2
Sewer Public Sewer
Water Public
Architectural Style Ranch/Rambler
Level or Stories 2
Additional Building Above Grade, Below Grade
Structure Type Dry Wall
New Construction N
Schools
Elementary Schools A. Russell Knight E.S.
Middle Schools Carusi
High Schools Cherry Hill High - West
School District Cherry Hill Township Public Schools
Others
Pets Allowed Y
HOA Fee Include None
Senior Community No
Tax ID 09-00342 05-00042
Ownership Fee Simple
SqFt Source Assessor
Acceptable Financing Cash, FHA, Conventional, VA
Horse Property N
Listing Terms Cash, FHA, Conventional, VA
Financing Cash,FHA,Conventional,VA
Special Listing Condition Standard
Pets Allowed No Pet Restrictions
Read Less Info
Want to know what your home might be worth? Contact us for a FREE valuation!

Our team is ready to help you sell your home for the highest possible price ASAP

Bought with Bonnie L Walter • Keller Williams Realty - Cherry Hill
GET MORE INFORMATION
Agent | License ID: 0225193218 - VA, 5003479 - MD
+1(703) 298-7037 | jason@jasonandbonnie.com






