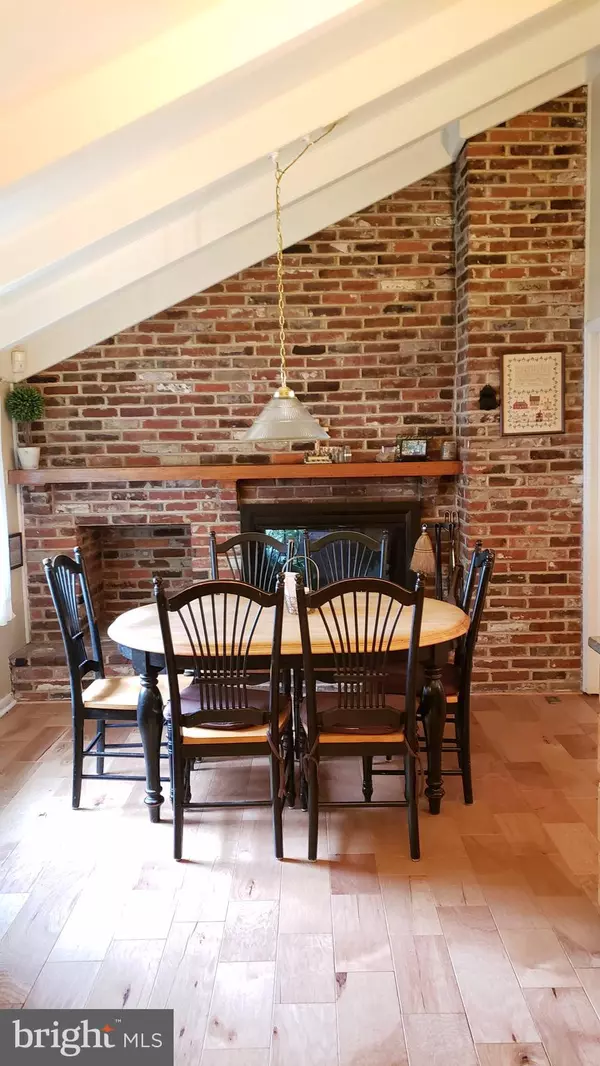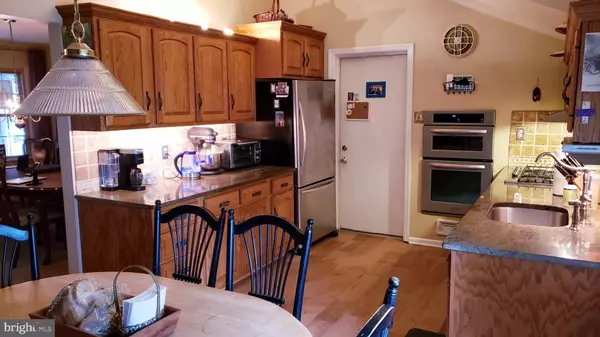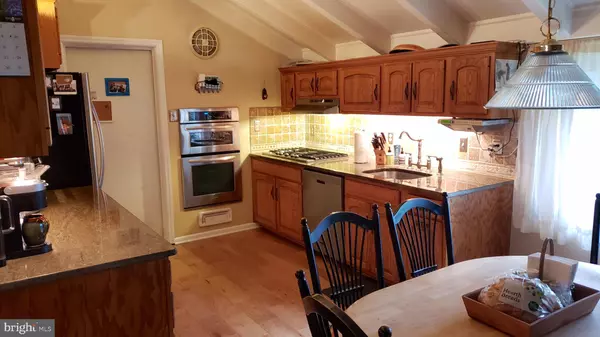$405,000
$420,000
3.6%For more information regarding the value of a property, please contact us for a free consultation.
4 Beds
3 Baths
2,484 SqFt
SOLD DATE : 08/30/2021
Key Details
Sold Price $405,000
Property Type Single Family Home
Sub Type Detached
Listing Status Sold
Purchase Type For Sale
Square Footage 2,484 sqft
Price per Sqft $163
Subdivision Barclay
MLS Listing ID NJCD2003020
Sold Date 08/30/21
Style Colonial,Split Level
Bedrooms 4
Full Baths 3
HOA Y/N N
Abv Grd Liv Area 2,484
Originating Board BRIGHT
Year Built 1958
Annual Tax Amount $10,694
Tax Year 2020
Lot Size 10,560 Sqft
Acres 0.24
Lot Dimensions 80.00 x 132.00
Property Description
This lovely Fenwick model is the home that you have been waiting for. New flooring has been installed and fresh paint has been applied in several of the rooms. The Kitchen features a beautiful wood burning fireplace that is shared with the Living Room. The warmth radiates throughout the home in the cooler months of the year. Additionally, The kitchen has beautiful granite countertops and tiled backsplashes. The stainless steel appliances and under counter lighting complete the updated eat-in kitchen. The Dining room is adjacent to the kitchen and could be used for more formal dining or alternatively as a home office. The Living Room is spacious and leads to a 3 season sunroom which is perfect for coffee or escaping with a favorite book. Three of the bedrooms are on the upper level along with the main bathroom. The master bedroom has its own bathroom, walk in closet and dressing area. All of the bedrooms have hardwood flooring. The lower level has a cozy Family Room, Fourth Bedroom, Laundry Room and a Full bathroom. The basement is large and provides plenty of storage. The attached 2 car garage has direct access to the house so you will never have to walk out in the rain or snow to get into your car. This home is being sold in AS-IS condition but you will see that this home has been well cared for and is ready for you to fall in love with it.
Location
State NJ
County Camden
Area Cherry Hill Twp (20409)
Zoning RESIDENTIAL
Rooms
Other Rooms Living Room, Dining Room, Bedroom 2, Bedroom 3, Bedroom 4, Kitchen, Family Room, Foyer, Bedroom 1, Laundry, Bathroom 2, Primary Bathroom
Basement Full, Unfinished
Interior
Interior Features Primary Bath(s), Exposed Beams, Kitchen - Eat-In
Hot Water Natural Gas
Heating Forced Air
Cooling Central A/C
Flooring Hardwood, Laminated, Vinyl, Carpet
Fireplaces Type Brick
Fireplace Y
Window Features Bay/Bow
Heat Source Natural Gas
Laundry Lower Floor
Exterior
Parking Features Inside Access
Garage Spaces 6.0
Utilities Available Cable TV
Water Access N
Roof Type Asphalt,Shingle
Accessibility None
Attached Garage 2
Total Parking Spaces 6
Garage Y
Building
Lot Description Level, Front Yard, Rear Yard, SideYard(s), Partly Wooded
Story 3
Foundation Block
Sewer Public Sewer
Water Public
Architectural Style Colonial, Split Level
Level or Stories 3
Additional Building Above Grade, Below Grade
Structure Type Cathedral Ceilings,Vaulted Ceilings
New Construction N
Schools
Middle Schools Rosa International M.S.
High Schools Cherry Hill High - West
School District Cherry Hill Township Public Schools
Others
Senior Community No
Tax ID 09-00342 23-00002
Ownership Fee Simple
SqFt Source Assessor
Security Features Security System
Acceptable Financing Cash, Conventional, FHA, VA
Listing Terms Cash, Conventional, FHA, VA
Financing Cash,Conventional,FHA,VA
Special Listing Condition Standard
Read Less Info
Want to know what your home might be worth? Contact us for a FREE valuation!

Our team is ready to help you sell your home for the highest possible price ASAP

Bought with Christine C Groble • Long & Foster Real Estate, Inc.
GET MORE INFORMATION
Agent | License ID: 0225193218 - VA, 5003479 - MD
+1(703) 298-7037 | jason@jasonandbonnie.com






