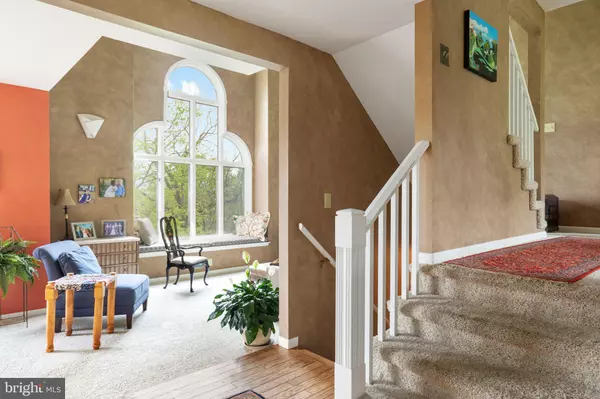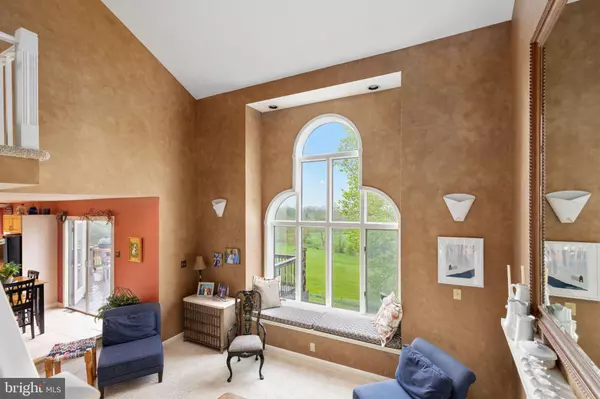$420,000
$439,900
4.5%For more information regarding the value of a property, please contact us for a free consultation.
4 Beds
4 Baths
3,498 SqFt
SOLD DATE : 07/19/2021
Key Details
Sold Price $420,000
Property Type Single Family Home
Sub Type Detached
Listing Status Sold
Purchase Type For Sale
Square Footage 3,498 sqft
Price per Sqft $120
Subdivision Park Manor Estate
MLS Listing ID VASH122062
Sold Date 07/19/21
Style Colonial
Bedrooms 4
Full Baths 3
Half Baths 1
HOA Y/N N
Abv Grd Liv Area 2,344
Originating Board BRIGHT
Year Built 1990
Annual Tax Amount $2,004
Tax Year 2020
Lot Size 0.504 Acres
Acres 0.5
Property Description
Elegance with a View - One of a kind custom builds do not hit the market everyday, this 3 level elegant home offers the convenience of being in town with one of the most spectacular views. Sitting in Park Manor Estates featuring four bedrooms and three & a half baths your family will have ample room to spread out, entertain guests in the sunken living room as you wow them with the million dollar mountain views. Enjoy downtime in the cozy family room or head downstairs to the finished basement complete with a copper bar and exercise room. Wake up early and catch all of the beautiful sunrises, the deck will be your solace, enjoy the deer grazing through the field and listening to the sounds of nature. Conveniently located near Shenandoah County Public Schools Central Campus & W.O Riley Park; enjoy tennis, swimming, the playground or just an evening stroll, schedule your showing today and come fall in love with Park Manor Estates!
Location
State VA
County Shenandoah
Zoning R-1
Rooms
Basement Full
Interior
Interior Features Bar, Ceiling Fan(s), Combination Kitchen/Living, Family Room Off Kitchen, Kitchen - Island, Pantry, Stall Shower, Tub Shower, Upgraded Countertops, Walk-in Closet(s), Wet/Dry Bar, Window Treatments, Wood Floors
Hot Water Electric
Heating Heat Pump(s)
Cooling Central A/C
Flooring Hardwood, Carpet, Tile/Brick
Fireplaces Number 1
Fireplaces Type Gas/Propane, Free Standing, Mantel(s)
Equipment Built-In Microwave, Cooktop, Dryer - Electric, Dishwasher, Oven - Wall, Refrigerator, Washer, Water Heater
Furnishings No
Fireplace Y
Appliance Built-In Microwave, Cooktop, Dryer - Electric, Dishwasher, Oven - Wall, Refrigerator, Washer, Water Heater
Heat Source Electric
Laundry Basement
Exterior
Exterior Feature Deck(s)
Parking Features Garage - Front Entry
Garage Spaces 2.0
Utilities Available Cable TV, Phone
Water Access N
View Mountain, Panoramic, Pasture, Scenic Vista, Valley
Roof Type Architectural Shingle
Accessibility None
Porch Deck(s)
Attached Garage 2
Total Parking Spaces 2
Garage Y
Building
Story 3
Sewer Public Sewer
Water Public
Architectural Style Colonial
Level or Stories 3
Additional Building Above Grade, Below Grade
New Construction N
Schools
Elementary Schools W.W. Robinson
Middle Schools Peter Muhlenberg
High Schools Central
School District Shenandoah County Public Schools
Others
Senior Community No
Tax ID 045A116 006
Ownership Fee Simple
SqFt Source Assessor
Horse Property N
Special Listing Condition Standard
Read Less Info
Want to know what your home might be worth? Contact us for a FREE valuation!

Our team is ready to help you sell your home for the highest possible price ASAP

Bought with Erik Thorpe • ERA Valley Realty
GET MORE INFORMATION
Agent | License ID: 0225193218 - VA, 5003479 - MD
+1(703) 298-7037 | jason@jasonandbonnie.com






