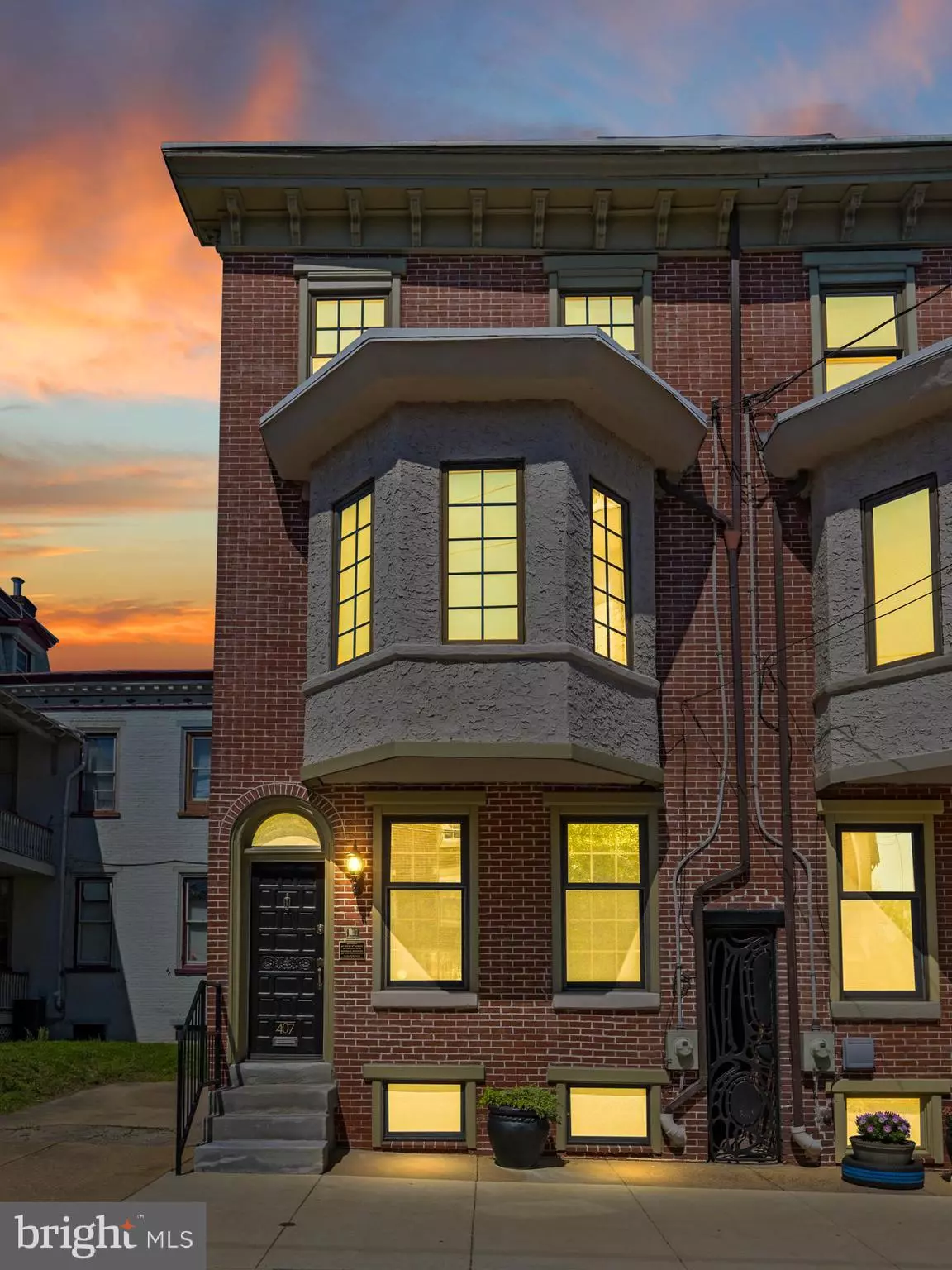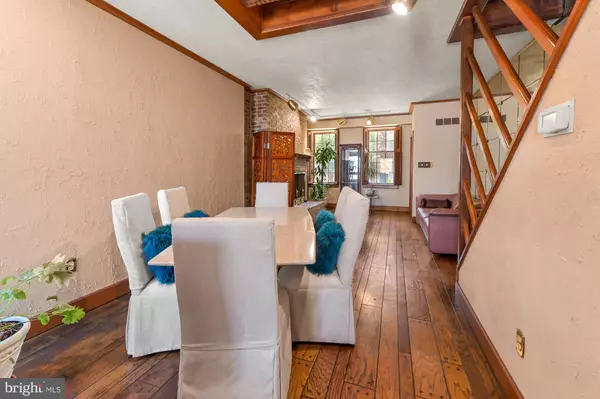$232,500
$249,900
7.0%For more information regarding the value of a property, please contact us for a free consultation.
2 Beds
3 Baths
1,825 SqFt
SOLD DATE : 08/27/2021
Key Details
Sold Price $232,500
Property Type Townhouse
Sub Type End of Row/Townhouse
Listing Status Sold
Purchase Type For Sale
Square Footage 1,825 sqft
Price per Sqft $127
Subdivision Quaker Hill
MLS Listing ID DENC520046
Sold Date 08/27/21
Style Straight Thru
Bedrooms 2
Full Baths 2
Half Baths 1
HOA Y/N N
Abv Grd Liv Area 1,825
Originating Board BRIGHT
Year Built 1868
Annual Tax Amount $2,292
Tax Year 2020
Lot Size 871 Sqft
Acres 0.02
Property Description
Welcome to where historic meets modern in this unique Quaker Hill property. Meticulously maintained by the same owners since 1979, the home is move-in ready. Pride of ownership is apparent by the beaming Bruce flooring upon entry, recessed lighting , gas converted fireplace, updated galley kitchen with a gas stove oven, eat-in breakfast bar, built-in wine cooler, stainless steel appliances, and more. Pella slider opens up to a secluded, brick courtyard complete with a working corner fireplace - perfect for any season! Upstairs is a front facing bedroom with private access to a full bathroom complete with vessel sink and updated vanity. Adjacent to this bedroom is an open den featuring a wood-burning fireplace. The top floor, primary bedroom suite boasts a skylight, cedar closets, a full bathroom with sunken cast iron tub, dual sinks and high grade Kohler products. The updated basement was designed to be a private wine cellar with its brick walls and a half bath hidden by a pocket door not to mention another fireplace with electric insert controlled by remote. Unique features of this home include plexiglass floor sections on the top and second levels (thicker than the average floor!), National Historic Registry, numerous built-in cabinets for storage, original stair railing spindles (c. 1868), full standing basement, and more.
Wilmington Financial District, Christina Riverfront attractions, Wilmington Amtrak station, DelTech Community College, Delaware College of Art & Design, Market Street shops, etc., all very close.
Recent updates include a new roof (2021), brand new (high efficiency) hot water heater (2021) along with newer washer and dryer. A one-year Home Warranty included with the sale of this home.
Location
State DE
County New Castle
Area Wilmington (30906)
Zoning 26R5-B
Rooms
Other Rooms Basement
Basement Full, Heated, Shelving
Interior
Interior Features Breakfast Area, Built-Ins, Cedar Closet(s), Floor Plan - Open, Kitchen - Galley, Recessed Lighting, Skylight(s), Soaking Tub, Wine Storage, Wood Floors
Hot Water Electric
Heating Forced Air
Cooling Central A/C
Flooring Hardwood
Fireplaces Number 4
Fireplaces Type Corner, Brick, Flue for Stove, Gas/Propane, Wood, Heatilator, Insert
Equipment Built-In Microwave, Dishwasher, Disposal, Dryer - Electric, Intercom, Oven/Range - Gas, Refrigerator, Six Burner Stove, Stainless Steel Appliances, Trash Compactor, Washer - Front Loading, Water Heater - High-Efficiency
Fireplace Y
Window Features Double Hung,Replacement,Insulated,Double Pane
Appliance Built-In Microwave, Dishwasher, Disposal, Dryer - Electric, Intercom, Oven/Range - Gas, Refrigerator, Six Burner Stove, Stainless Steel Appliances, Trash Compactor, Washer - Front Loading, Water Heater - High-Efficiency
Heat Source Natural Gas
Laundry Basement
Exterior
Utilities Available Cable TV, Phone Available, Above Ground
Water Access N
Roof Type Flat
Accessibility None
Garage N
Building
Lot Description Corner
Story 4
Foundation Stone
Sewer Public Sewer
Water Public
Architectural Style Straight Thru
Level or Stories 4
Additional Building Above Grade, Below Grade
Structure Type Brick,Wood Walls
New Construction N
Schools
School District Christina
Others
Senior Community No
Tax ID 26-035.30-109
Ownership Fee Simple
SqFt Source Estimated
Security Features Intercom,Security System
Acceptable Financing Cash, Conventional, VA, FHA
Horse Property N
Listing Terms Cash, Conventional, VA, FHA
Financing Cash,Conventional,VA,FHA
Special Listing Condition Standard
Read Less Info
Want to know what your home might be worth? Contact us for a FREE valuation!

Our team is ready to help you sell your home for the highest possible price ASAP

Bought with Vincent J Trombetta • Long & Foster Real Estate, Inc.
GET MORE INFORMATION
Agent | License ID: 0225193218 - VA, 5003479 - MD
+1(703) 298-7037 | jason@jasonandbonnie.com






