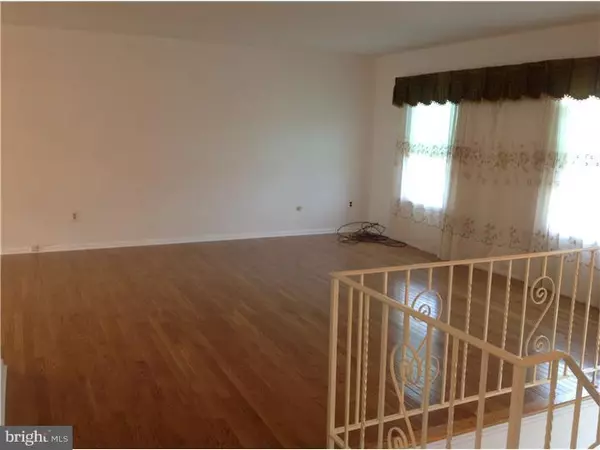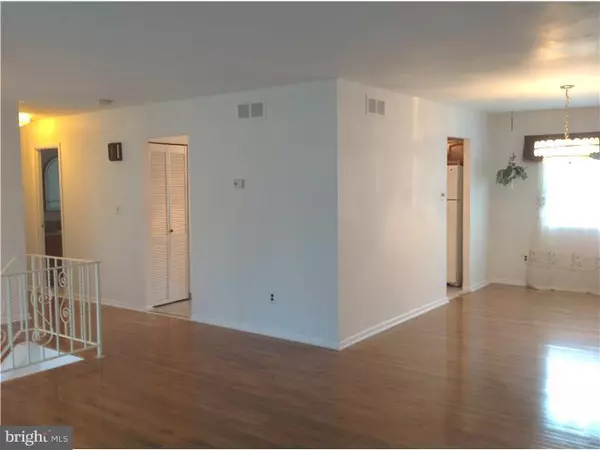$410,000
$419,900
2.4%For more information regarding the value of a property, please contact us for a free consultation.
4 Beds
2 Baths
3,364 SqFt
SOLD DATE : 07/30/2020
Key Details
Sold Price $410,000
Property Type Single Family Home
Sub Type Detached
Listing Status Sold
Purchase Type For Sale
Square Footage 3,364 sqft
Price per Sqft $121
Subdivision Maple Glen
MLS Listing ID PAMC646182
Sold Date 07/30/20
Style Contemporary
Bedrooms 4
Full Baths 2
HOA Y/N N
Abv Grd Liv Area 3,364
Originating Board BRIGHT
Year Built 1972
Annual Tax Amount $8,962
Tax Year 2020
Lot Size 0.689 Acres
Acres 0.69
Lot Dimensions 125
Property Description
Welcome home! Great location, great neighborhood and the sought after Upper Dublin schools! Huge all fenced back yard could be your own park for boys and girls playing all day long. Supersized playroom makes the easy connection between the house and back yard. 4 bedrooms and 2 full baths are simple and easy living at its best. Newer appliance in the main kitchen. Ton of space on both floors for everybody. Very convenient to local shopping and restaurants. Easy travel to Rt309/I-276 Turnpike and SEPTA Train stations. Pictures are not current.
Location
State PA
County Montgomery
Area Upper Dublin Twp (10654)
Zoning A
Rooms
Other Rooms Living Room, Dining Room, Primary Bedroom, Bedroom 2, Bedroom 3, Kitchen, Family Room, Bedroom 1
Basement Full
Interior
Interior Features Kitchen - Island, Kitchen - Eat-In
Hot Water Electric
Heating Central
Cooling Central A/C
Flooring Wood, Tile/Brick
Fireplace N
Heat Source Electric
Laundry Lower Floor
Exterior
Garage Spaces 3.0
Utilities Available Natural Gas Available
Water Access N
Roof Type Shingle
Accessibility None
Total Parking Spaces 3
Garage N
Building
Lot Description Rear Yard, SideYard(s)
Story 2
Sewer Public Sewer
Water Public
Architectural Style Contemporary
Level or Stories 2
Additional Building Above Grade
New Construction N
Schools
Middle Schools Sandy Run
High Schools Upper Dublin
School District Upper Dublin
Others
Pets Allowed Y
Senior Community No
Tax ID 54-00-01861-002
Ownership Fee Simple
SqFt Source Assessor
Acceptable Financing Cash, Conventional
Listing Terms Cash, Conventional
Financing Cash,Conventional
Special Listing Condition Standard
Pets Allowed Case by Case Basis
Read Less Info
Want to know what your home might be worth? Contact us for a FREE valuation!

Our team is ready to help you sell your home for the highest possible price ASAP

Bought with Steven D Hollander • House & Land Real Estate
GET MORE INFORMATION
Agent | License ID: 0225193218 - VA, 5003479 - MD
+1(703) 298-7037 | jason@jasonandbonnie.com






