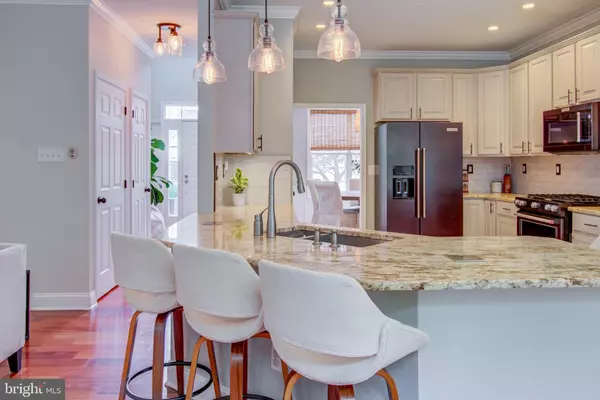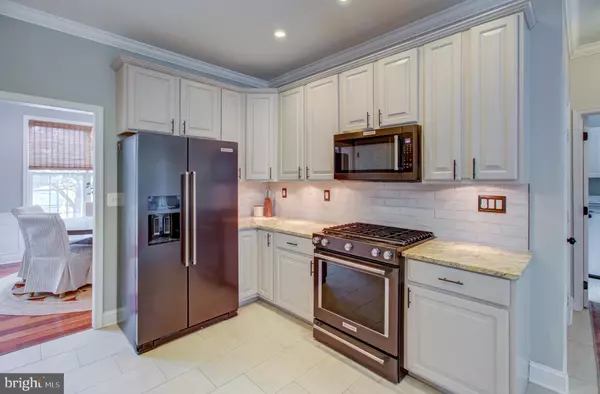$630,000
$550,000
14.5%For more information regarding the value of a property, please contact us for a free consultation.
3 Beds
3 Baths
2,124 SqFt
SOLD DATE : 09/10/2021
Key Details
Sold Price $630,000
Property Type Single Family Home
Sub Type Detached
Listing Status Sold
Purchase Type For Sale
Square Footage 2,124 sqft
Price per Sqft $296
Subdivision Stratford Woods
MLS Listing ID NJME2001974
Sold Date 09/10/21
Style Colonial
Bedrooms 3
Full Baths 2
Half Baths 1
HOA Y/N N
Abv Grd Liv Area 2,124
Originating Board BRIGHT
Year Built 1996
Annual Tax Amount $14,414
Tax Year 2019
Lot Size 10,400 Sqft
Acres 0.24
Property Description
SHOW STOPPER!! Welcome to this stunning completely updated northeast facing three bedroom, 2.5 bath dream home filled with recent upgrades and designer touches. First impressions begin with fabulous curb appeal with new pavers and porch (2019). An impressive two story foyer is flanked by formal living and dining rooms. These spaces are enhanced by elegant molding detail, hardwood floors & recent addition (2020) gorgeous living rm built in that extends the length of the room. The updated kitchen sparkles with Newer high end kitchen aide appliances (2020), backsplash, updated pained 42 inch cabinets (2020) & granite counters. The open concept floor plan is ideal for entertaining, as the kitchen graciously opens to a warm and inviting oversized family room. Sure to become a favorite gathering spot, this area boasts a wood burning fireplace with mantle & multiple windows looking out onto the private rear yard. The hardwood floors extend up the staircase and throughout the second floor hall and all bedrooms. Double doors open to a tranquil master retreat with an airy vaulted ceiling. The spacious master bath was completely transformed in (2021), this calm oasis looks like it just came out of a magazine with barn door, free standing soak tub, shower stall with frameless shower door, high end individual sinks & new flooring/lighting. The main hall bath has also been updated (2019), tile floor, vessel sink, fresh paint. Two additional bedrooms-including one with a volume ceiling complete this level.
There is yet more space to be found in the finished basement (new carpet 2019). Entertain, exercise and work from home-whatever your needs may be this large finished space will surely accommodate everyone. The charm continues outside with a large deck off the kitchen area- perfect for outdoor dining and entertaining. New owners will appreciate the privacy afforded by the abundance of mature trees.
Additional highlights & recent upgrades include newer HVAC (2019), hot water heater (2019), entire house freshly painted (2018-2021), high efficiency garage doors (2019) & much more!!!
Location
State NJ
County Mercer
Area East Windsor Twp (21101)
Zoning R2
Rooms
Other Rooms Living Room, Dining Room, Primary Bedroom, Bedroom 2, Bedroom 3, Kitchen, Family Room, Exercise Room, Recreation Room
Basement Fully Finished
Interior
Hot Water Natural Gas
Heating Forced Air
Cooling Central A/C
Flooring Hardwood, Ceramic Tile, Carpet
Fireplaces Number 1
Fireplace Y
Heat Source Natural Gas
Laundry Main Floor
Exterior
Parking Features Garage - Front Entry
Garage Spaces 2.0
Water Access N
Roof Type Asphalt
Accessibility None
Attached Garage 2
Total Parking Spaces 2
Garage Y
Building
Story 2
Sewer Public Sewer
Water Public
Architectural Style Colonial
Level or Stories 2
Additional Building Above Grade
New Construction N
Schools
Middle Schools Melvin H. Kreps M.S.
High Schools Hightstown H.S.
School District East Windsor Regional Schools
Others
Senior Community No
Tax ID 01-00045-00006 40
Ownership Fee Simple
SqFt Source Assessor
Acceptable Financing Cash, Conventional
Listing Terms Cash, Conventional
Financing Cash,Conventional
Special Listing Condition Standard
Read Less Info
Want to know what your home might be worth? Contact us for a FREE valuation!

Our team is ready to help you sell your home for the highest possible price ASAP

Bought with Dilip S Luthra • Realty Mark Central, LLC
GET MORE INFORMATION
Agent | License ID: 0225193218 - VA, 5003479 - MD
+1(703) 298-7037 | jason@jasonandbonnie.com






