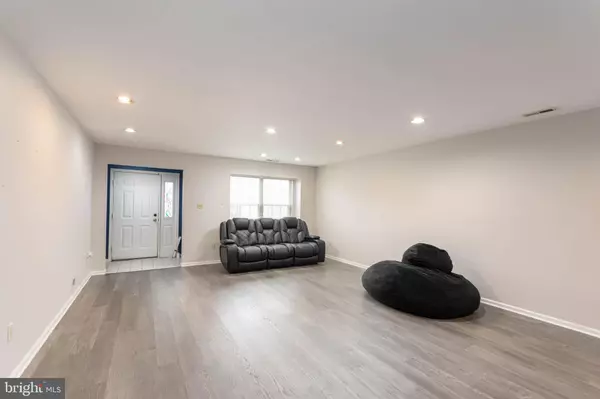$271,000
$259,900
4.3%For more information regarding the value of a property, please contact us for a free consultation.
3 Beds
3 Baths
1,985 SqFt
SOLD DATE : 06/22/2020
Key Details
Sold Price $271,000
Property Type Townhouse
Sub Type Interior Row/Townhouse
Listing Status Sold
Purchase Type For Sale
Square Footage 1,985 sqft
Price per Sqft $136
Subdivision Laurel Creek
MLS Listing ID NJBL372160
Sold Date 06/22/20
Style Side-by-Side
Bedrooms 3
Full Baths 2
Half Baths 1
HOA Fees $12/ann
HOA Y/N Y
Abv Grd Liv Area 1,985
Originating Board BRIGHT
Year Built 1992
Annual Tax Amount $6,141
Tax Year 2019
Lot Size 3,361 Sqft
Acres 0.08
Lot Dimensions 0.00 x 0.00
Property Description
Newly updated Laurel Creek Townhome. 3 bedroom 2.5 bath. This home features 2 fireplaces for those cold nights during the winter time. Kitchen has newer appliances, and a eat in kitchen. Up stairs you will find a laundry room so no more going up and down steps to do the wash. Master bedroom has two large walk in closets for his and her, and newly installed vanities. Carpet has been installed throughout the upstairs, and downstairs has newer wood laminate flooring. Tiered of being stuck inside? Enjoy the back yard with newly installed fencing. Close to I-295 and most major highways, close to shopping and supermarkets.
Location
State NJ
County Burlington
Area Mount Laurel Twp (20324)
Zoning RESIDENTIAL
Rooms
Other Rooms Dining Room, Primary Bedroom, Bedroom 2, Bedroom 3, Kitchen, Laundry, Bathroom 1, Bathroom 2, Primary Bathroom
Main Level Bedrooms 3
Interior
Interior Features Attic, Ceiling Fan(s), Carpet, Dining Area, Floor Plan - Traditional, Kitchen - Eat-In, Primary Bath(s), Recessed Lighting, Soaking Tub, Stall Shower, Tub Shower, Walk-in Closet(s)
Heating Forced Air
Cooling Central A/C
Flooring Ceramic Tile, Carpet, Laminated, Vinyl
Fireplaces Number 2
Fireplaces Type Corner
Equipment Built-In Microwave, Built-In Range, Dishwasher, Dryer, Refrigerator, Washer
Furnishings No
Fireplace Y
Appliance Built-In Microwave, Built-In Range, Dishwasher, Dryer, Refrigerator, Washer
Heat Source Natural Gas
Laundry Upper Floor
Exterior
Parking Features Garage - Rear Entry
Garage Spaces 3.0
Fence Wood
Water Access N
Accessibility None
Attached Garage 1
Total Parking Spaces 3
Garage Y
Building
Story 2
Sewer No Septic System, Public Sewer
Water Public
Architectural Style Side-by-Side
Level or Stories 2
Additional Building Above Grade, Below Grade
Structure Type Dry Wall
New Construction N
Schools
High Schools Lenape H.S.
School District Mount Laurel Township Public Schools
Others
HOA Fee Include Common Area Maintenance
Senior Community No
Tax ID 24-00310 07-00023
Ownership Fee Simple
SqFt Source Assessor
Acceptable Financing FHA, Cash, Conventional, VA
Horse Property N
Listing Terms FHA, Cash, Conventional, VA
Financing FHA,Cash,Conventional,VA
Special Listing Condition Standard
Read Less Info
Want to know what your home might be worth? Contact us for a FREE valuation!

Our team is ready to help you sell your home for the highest possible price ASAP

Bought with Rocco Balsamo • Corcoran Sawyer Smith
"My job is to find and attract mastery-based agents to the office, protect the culture, and make sure everyone is happy! "
GET MORE INFORMATION






