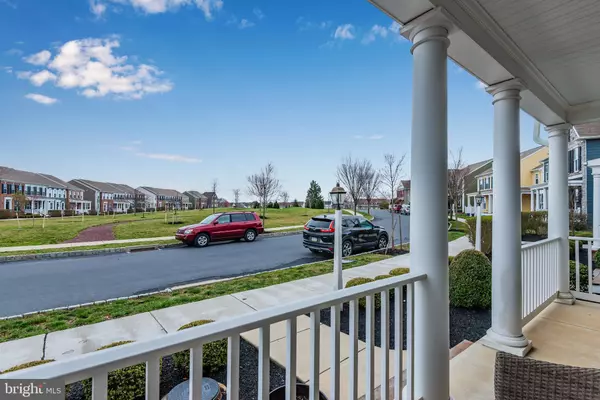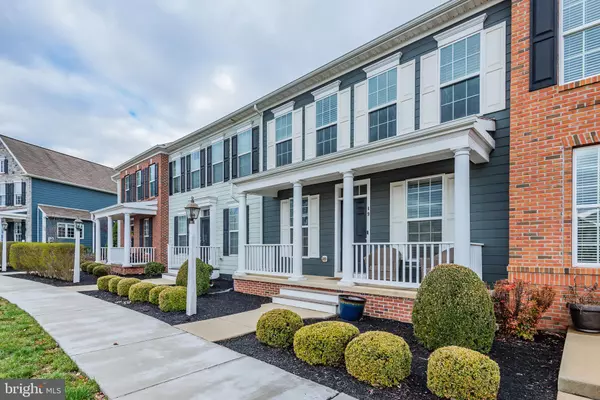$292,000
$289,900
0.7%For more information regarding the value of a property, please contact us for a free consultation.
3 Beds
3 Baths
1,952 SqFt
SOLD DATE : 05/29/2020
Key Details
Sold Price $292,000
Property Type Townhouse
Sub Type Interior Row/Townhouse
Listing Status Sold
Purchase Type For Sale
Square Footage 1,952 sqft
Price per Sqft $149
Subdivision Walden
MLS Listing ID PACB122626
Sold Date 05/29/20
Style Traditional
Bedrooms 3
Full Baths 2
Half Baths 1
HOA Fees $112/mo
HOA Y/N Y
Abv Grd Liv Area 1,952
Originating Board BRIGHT
Year Built 2012
Annual Tax Amount $3,294
Tax Year 2019
Lot Size 2,614 Sqft
Acres 0.06
Property Description
Welcome to Walden! Located across from the main open green space/park and walking trail. Nothing will ever be built in front of you. Beautiful 3 bedroom, 2 1/2 bath townhome. Lovely hardwood floors in the kitchen, breakfast area and family room. The kitchen has a large center island. The family room boosts a gas fireplace. Privacy Fence. Enjoy the amenities of Walden which include restaurants, coffee shop, Spring Gate Winery, a fitness center and a community pool. Many things to keep you busy in walking distance. Check out the Virtual Tour.. showings are not allowed at this time due to the Covid-19 restrictions
Location
State PA
County Cumberland
Area Silver Spring Twp (14438)
Zoning RESIDENTIAL
Rooms
Other Rooms Dining Room, Primary Bedroom, Bedroom 2, Bedroom 3, Kitchen, Family Room, Office
Basement Full, Unfinished
Interior
Interior Features Carpet, Ceiling Fan(s), Combination Kitchen/Living, Dining Area
Hot Water Natural Gas
Heating Forced Air
Cooling Central A/C
Flooring Hardwood, Carpet, Ceramic Tile
Equipment Built-In Microwave, Dryer, Disposal, Dishwasher, Oven/Range - Gas, Washer, Refrigerator
Appliance Built-In Microwave, Dryer, Disposal, Dishwasher, Oven/Range - Gas, Washer, Refrigerator
Heat Source Natural Gas
Exterior
Parking Features Garage Door Opener, Garage - Rear Entry
Garage Spaces 2.0
Amenities Available Fitness Center, Pool - Outdoor
Water Access N
Roof Type Architectural Shingle
Accessibility 2+ Access Exits
Total Parking Spaces 2
Garage Y
Building
Story 2
Sewer Public Sewer
Water Public
Architectural Style Traditional
Level or Stories 2
Additional Building Above Grade, Below Grade
Structure Type Dry Wall
New Construction N
Schools
Elementary Schools Winding Creek
Middle Schools Eagle View
High Schools Cumberland Valley
School District Cumberland Valley
Others
HOA Fee Include Common Area Maintenance,Snow Removal
Senior Community No
Tax ID 38-07-0459-412
Ownership Fee Simple
SqFt Source Estimated
Acceptable Financing Cash, Conventional
Listing Terms Cash, Conventional
Financing Cash,Conventional
Special Listing Condition Standard
Read Less Info
Want to know what your home might be worth? Contact us for a FREE valuation!

Our team is ready to help you sell your home for the highest possible price ASAP

Bought with KATHY J ALVEY • Joy Daniels Real Estate Group, Ltd
GET MORE INFORMATION
Agent | License ID: 0225193218 - VA, 5003479 - MD
+1(703) 298-7037 | jason@jasonandbonnie.com






