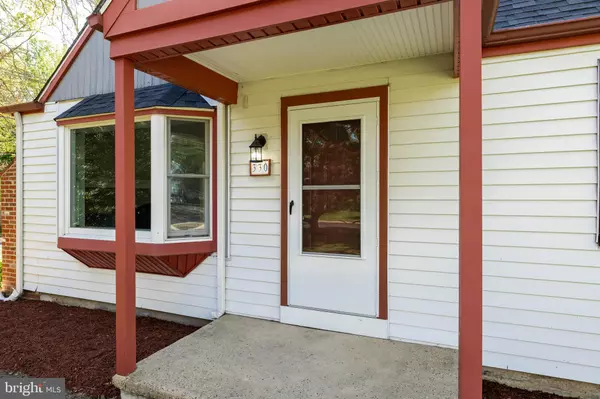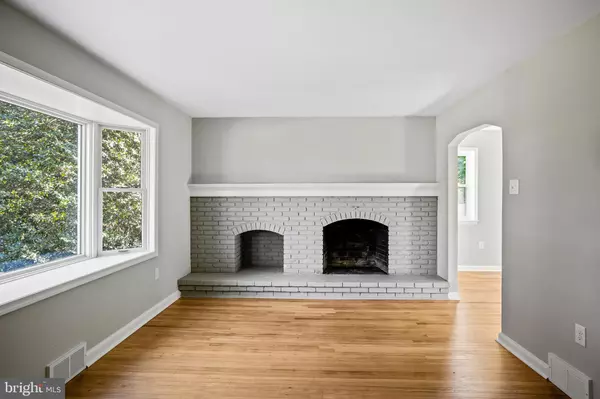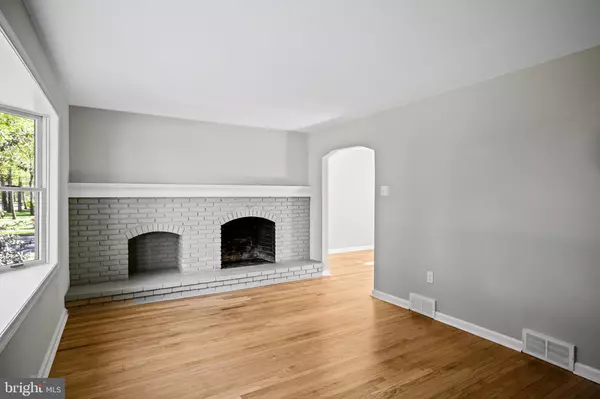$336,200
$299,850
12.1%For more information regarding the value of a property, please contact us for a free consultation.
4 Beds
2 Baths
1,590 SqFt
SOLD DATE : 05/28/2021
Key Details
Sold Price $336,200
Property Type Single Family Home
Sub Type Detached
Listing Status Sold
Purchase Type For Sale
Square Footage 1,590 sqft
Price per Sqft $211
Subdivision Surrey Place
MLS Listing ID NJCD418172
Sold Date 05/28/21
Style Cape Cod
Bedrooms 4
Full Baths 2
HOA Y/N N
Abv Grd Liv Area 1,590
Originating Board BRIGHT
Year Built 1958
Annual Tax Amount $7,946
Tax Year 2020
Lot Size 0.316 Acres
Acres 0.32
Lot Dimensions 125.00 x 110.00
Property Description
An offer was accepted. Multiple offers have been received on the property, your best offers are due by 12pm Wednesday 5/5/2021. If you submitted an offer, please update your offer with any new terms or if you are leaving it as it was presented. Wow!! Check out this beautiful home, located in an awesome neighborhood!! This 4 bed 2 full bath home has many new features!! Starting outside, there is a brand new roof and new stairs on the back of the home. Inside, the living room has a fireplace and refinished hardwood floors and large windows to let in that natural light. The dining room also has refinished hardwood floors. The kitchen has been remolded with brand new cabinets, granite counter tops, a four piece stainless steel appliance package, brand new flooring, and all new fixtures! Off of the kitchen is a nice bright breakfast nook that overlooks the backyard. There are also two bedrooms on the first floor along with a full bath that has been remolded with a new tub and surround, toilet, vanity and new flooring. Upstairs you will find the primary bedroom, with plenty of closet space, a full bathroom which has been remolded as well and the fourth bedroom. Outside there is a large fenced in backyard and also a storage shed. There is another storage area between the garage and house, which could be a nice workshop, or whatever fits your needs! Some of the other new features of the home include a new hot water tank, fresh paint throughout, new carpet and flooring, some new windows, new interior doors and fixtures. There is a new electric panel with 150amp service. It is located close to major roadways, shopping and the middle school is only steps away. There is a park with a playground located just a block away! Come place your best offer today on this fantastic home. Property is being sold as is. Any required repairs and or certifications are the responsibility of the buyer.
Location
State NJ
County Camden
Area Cherry Hill Twp (20409)
Zoning RES
Rooms
Other Rooms Living Room, Dining Room, Primary Bedroom, Bedroom 2, Bedroom 3, Bedroom 1
Main Level Bedrooms 2
Interior
Interior Features Breakfast Area, Carpet, Formal/Separate Dining Room, Upgraded Countertops
Hot Water Electric
Heating Forced Air
Cooling Central A/C
Flooring Carpet, Vinyl
Fireplaces Number 1
Fireplaces Type Brick
Equipment Built-In Microwave, Dishwasher, Oven - Self Cleaning, Refrigerator, Stainless Steel Appliances, Water Heater
Fireplace Y
Appliance Built-In Microwave, Dishwasher, Oven - Self Cleaning, Refrigerator, Stainless Steel Appliances, Water Heater
Heat Source Natural Gas
Laundry Main Floor
Exterior
Parking Features Garage - Rear Entry
Garage Spaces 1.0
Fence Fully
Water Access N
Roof Type Pitched,Shingle
Accessibility None
Total Parking Spaces 1
Garage Y
Building
Lot Description Front Yard, Rear Yard, SideYard(s)
Story 2
Foundation Crawl Space
Sewer Public Sewer
Water Public
Architectural Style Cape Cod
Level or Stories 2
Additional Building Above Grade, Below Grade
New Construction N
Schools
School District Cherry Hill Township Public Schools
Others
Senior Community No
Tax ID 09-00316 01-00009
Ownership Fee Simple
SqFt Source Assessor
Acceptable Financing FHA, Conventional, Cash
Listing Terms FHA, Conventional, Cash
Financing FHA,Conventional,Cash
Special Listing Condition REO (Real Estate Owned)
Read Less Info
Want to know what your home might be worth? Contact us for a FREE valuation!

Our team is ready to help you sell your home for the highest possible price ASAP

Bought with Frances Manzoni • Century 21 Rauh & Johns
GET MORE INFORMATION
Agent | License ID: 0225193218 - VA, 5003479 - MD
+1(703) 298-7037 | jason@jasonandbonnie.com






