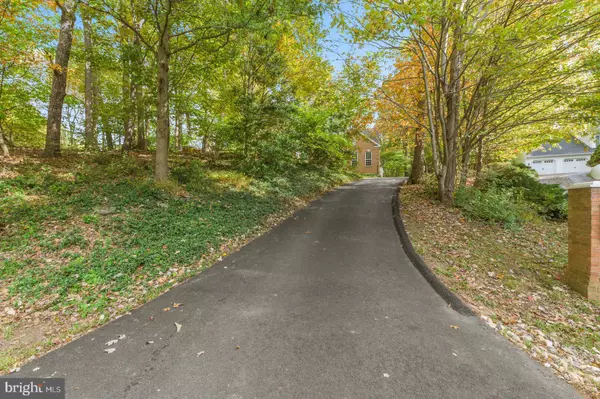$655,000
$644,500
1.6%For more information regarding the value of a property, please contact us for a free consultation.
4 Beds
4 Baths
4,173 SqFt
SOLD DATE : 11/30/2020
Key Details
Sold Price $655,000
Property Type Single Family Home
Sub Type Detached
Listing Status Sold
Purchase Type For Sale
Square Footage 4,173 sqft
Price per Sqft $156
Subdivision Bear Creek
MLS Listing ID VAPW507314
Sold Date 11/30/20
Style Colonial
Bedrooms 4
Full Baths 3
Half Baths 1
HOA Y/N N
Abv Grd Liv Area 2,998
Originating Board BRIGHT
Year Built 1999
Annual Tax Amount $6,912
Tax Year 2020
Lot Size 1.244 Acres
Acres 1.24
Property Description
Perfect Home in the Perfect Neighborhood!! Sellers have prepared YOUR new HOME ready for move in!! Pack your goods and call the movers. This home is situated just 4 miles from Historic Old Town Manassas with amazing restaurants, boutique shopping, VRE Station, Harris Pavilion and all the community events throughout the year(social distancing practices in place) Spend your evenings and weekends enjoying Historic Manassas or relaxing on the expansive deck, cozy gazebo or fire circle surrounded by your private wooded lot in this highly sought after neighborhood. The inviting and open floor plan are perfect for all your entertaining needs or winter nights cozying up in front of the large stone faced gas fireplace. Working from home? Homeschooling? Several space opportunities for a private office or academic learning. The Sunroom with its three sides of windows offers plenty of natural light and a perfect space for tranquil morning coffee or evening wine and cheese. The finished basement offers plenty of space for a movie room, home gym, guest room, play room, recreation area or whatever your needs require. The four bedrooms upstairs provide another option for a home office, craft room or study. With just over 4000 total finished space, this home is big enough for whatever your heart desires. There's MORE! Through the basement french doors is 800+ square feet of unfinished storage space. Perfect for organized storage, roller skating or to be opened up and added to your finished space. Some of the most recent improvements: *Basement new paint Accessible Beige *Powder Room new paint *Upper Hall Bath new paint *Several other areas just painted *Deck new paint *Shed new paint *HVAC 2019 *Gas Fireplace 2018
Location
State VA
County Prince William
Zoning SR1
Rooms
Other Rooms Living Room, Dining Room, Primary Bedroom, Bedroom 2, Bedroom 3, Kitchen, Family Room, Den, Breakfast Room, Bedroom 1, Sun/Florida Room, Other, Recreation Room, Storage Room, Utility Room, Media Room, Primary Bathroom
Basement Partial
Interior
Interior Features Carpet, Ceiling Fan(s), Chair Railings, Crown Moldings, Family Room Off Kitchen, Floor Plan - Open, Formal/Separate Dining Room, Kitchen - Island, Kitchen - Table Space, Pantry, Walk-in Closet(s), Wood Floors, Recessed Lighting, Water Treat System
Hot Water Propane
Heating Heat Pump - Electric BackUp
Cooling Central A/C, Ceiling Fan(s)
Fireplaces Number 1
Equipment Built-In Microwave, Dishwasher, Oven/Range - Gas, Refrigerator, Dryer - Electric, Water Heater, Stainless Steel Appliances
Appliance Built-In Microwave, Dishwasher, Oven/Range - Gas, Refrigerator, Dryer - Electric, Water Heater, Stainless Steel Appliances
Heat Source Propane - Leased
Laundry Main Floor
Exterior
Exterior Feature Deck(s)
Parking Features Garage - Side Entry
Garage Spaces 2.0
Water Access N
View Trees/Woods
Accessibility None
Porch Deck(s)
Attached Garage 2
Total Parking Spaces 2
Garage Y
Building
Story 3
Sewer Septic = # of BR
Water Well
Architectural Style Colonial
Level or Stories 3
Additional Building Above Grade, Below Grade
New Construction N
Schools
School District Prince William County Public Schools
Others
Senior Community No
Tax ID 7995-42-4902
Ownership Fee Simple
SqFt Source Assessor
Special Listing Condition Standard
Read Less Info
Want to know what your home might be worth? Contact us for a FREE valuation!

Our team is ready to help you sell your home for the highest possible price ASAP

Bought with Mary Ann Dubell • CENTURY 21 New Millennium
"My job is to find and attract mastery-based agents to the office, protect the culture, and make sure everyone is happy! "
GET MORE INFORMATION






