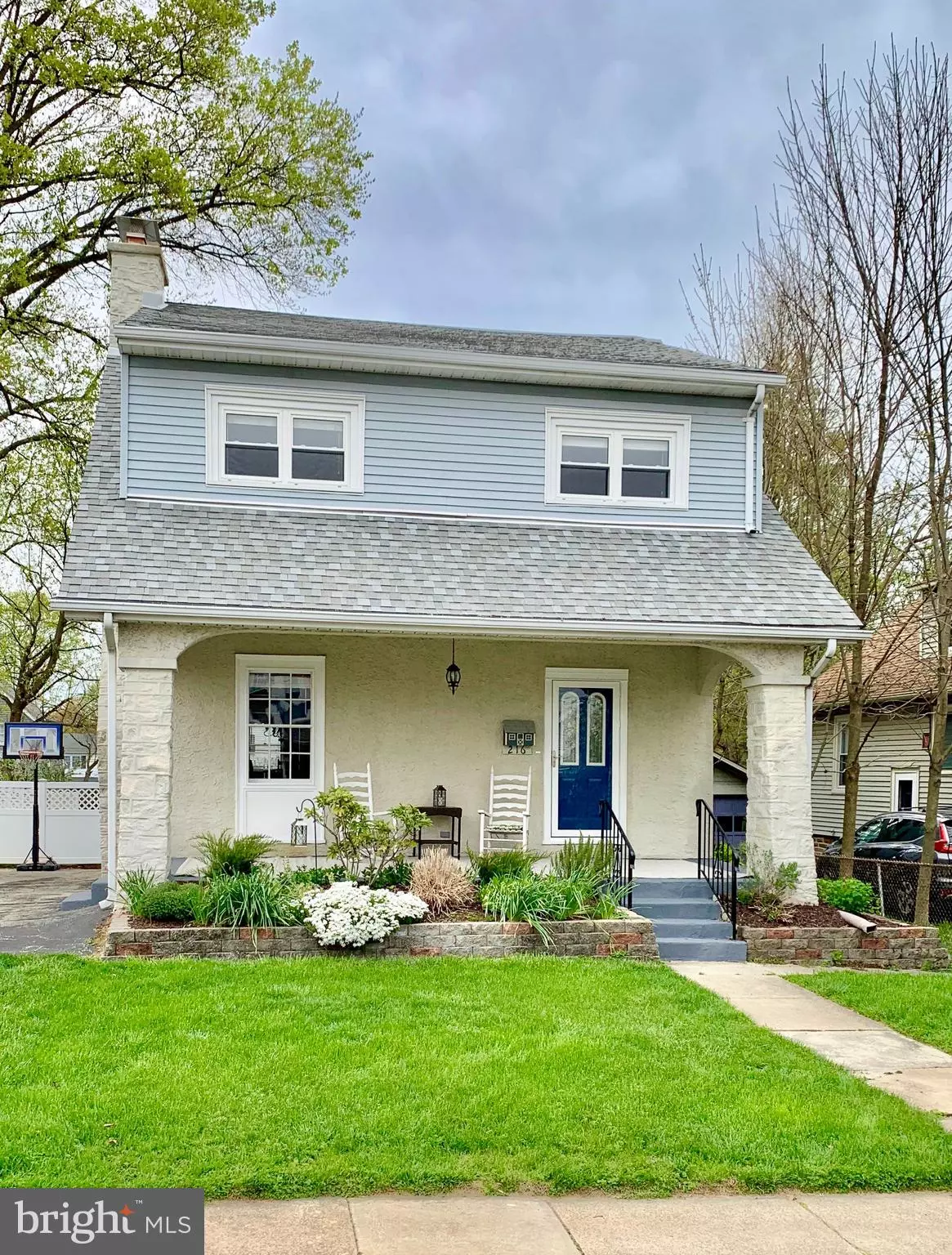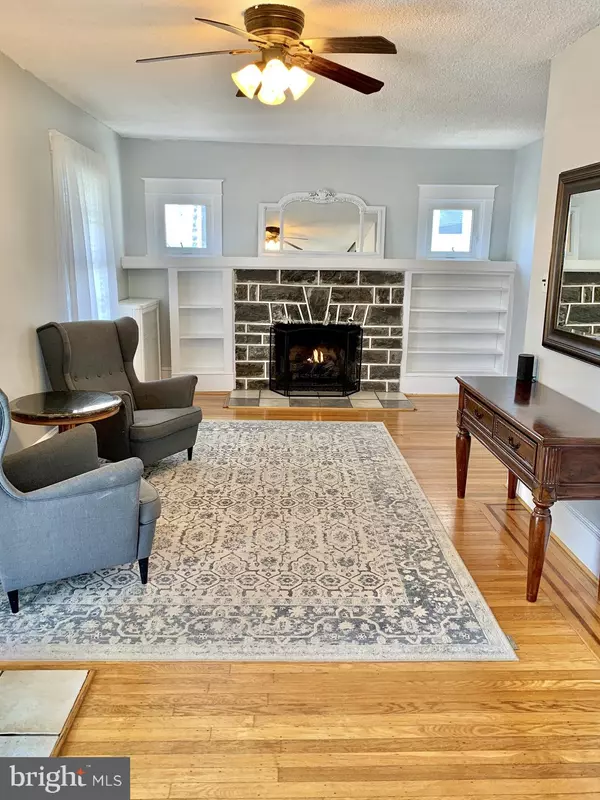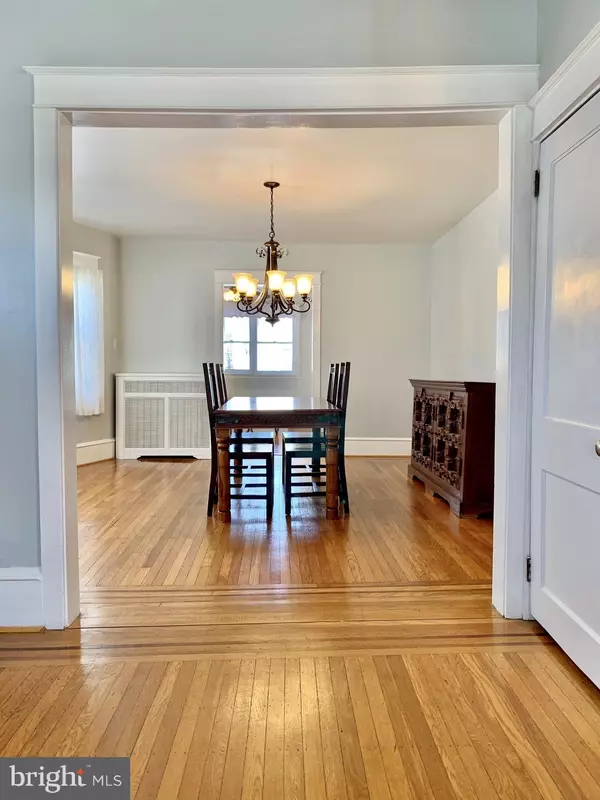$460,000
$460,000
For more information regarding the value of a property, please contact us for a free consultation.
4 Beds
3 Baths
2,224 SqFt
SOLD DATE : 07/07/2020
Key Details
Sold Price $460,000
Property Type Single Family Home
Sub Type Detached
Listing Status Sold
Purchase Type For Sale
Square Footage 2,224 sqft
Price per Sqft $206
Subdivision Manoa
MLS Listing ID PADE517752
Sold Date 07/07/20
Style Bungalow
Bedrooms 4
Full Baths 3
HOA Y/N N
Abv Grd Liv Area 2,224
Originating Board BRIGHT
Year Built 1920
Annual Tax Amount $6,228
Tax Year 2019
Lot Size 7,405 Sqft
Acres 0.17
Lot Dimensions 50.00 x 150.00
Property Description
Virtual Tour Attached! Welcome home to 216 Washington Ave, a stylishly updated 4 bedroom, 3 full bath home conveniently situated Haverford Township. This charming bungalow style home has a welcoming covered front porch, a perfect place to enjoy your morning coffee and greet your guests. You open the front door to a beautiful, sunny living room which features a butterfly staircase, gas fireplace and original build-ins. The living room flows into the dining room that can fit a large table, perfect for dinner parties and opens right into the expansive family room. With build-ins, a full bathroom, and the entrance to the exterior deck, this family room is a perfect place to watch TV and entertain a crowd.Right off both the dining room and family room, the sparkling kitchen is perfect for those who love to cook. The sunlit space features SS Bosch appliances which include a 5-burner gas cooktop, wall oven, refrigerator, dishwasher, and incredible amount of cabinets. There is also space for a table and chairs. Sliding doors in the family room open up to a great deck, that overlooks the fenced-in yard that is surrounded by mature trees and has an expansive shed perfect for storage. On the second floor, the master bedroom suite has two rooms, one being used as a dressing/sitting room and the other as the actual bedroom, giving you ample space. The en-suite master bath is magazine perfect. The walk-in shower, custom tile and woodwork make it a perfect and private place to get ready. Finishing the second floor are three generously sized bedrooms, each with great closet space, and a beautiful, renovated hall bath. A set of stairs walks you up to the third floor which is currently being used for storage but could easily be finished later for extra living space. Finishing off the home is a partially finished basement, yet another area to spend time. This special home is walking distance to great shopping and restaurants and centrally located to major highways and trains making commuting easy. It features fresh paint, has beautiful hardwood floors, and newer roof. All you need to do is unpack!
Location
State PA
County Delaware
Area Haverford Twp (10422)
Zoning R-10
Rooms
Basement Full, Partially Finished
Interior
Interior Features Attic, Breakfast Area, Built-Ins, Carpet, Ceiling Fan(s), Crown Moldings, Dining Area, Double/Dual Staircase, Family Room Off Kitchen, Formal/Separate Dining Room, Kitchen - Eat-In, Primary Bath(s), Stall Shower, Tub Shower, Upgraded Countertops, Wood Floors
Hot Water Natural Gas
Heating Hot Water
Cooling Window Unit(s)
Fireplaces Number 1
Fireplaces Type Stone, Gas/Propane
Equipment Cooktop, Disposal, Water Heater, Washer, Stainless Steel Appliances, Refrigerator, Oven - Wall, Dryer
Fireplace Y
Appliance Cooktop, Disposal, Water Heater, Washer, Stainless Steel Appliances, Refrigerator, Oven - Wall, Dryer
Heat Source Natural Gas
Laundry Basement
Exterior
Exterior Feature Porch(es), Deck(s)
Garage Spaces 3.0
Fence Wood, Vinyl
Water Access N
Roof Type Shingle
Accessibility None
Porch Porch(es), Deck(s)
Total Parking Spaces 3
Garage N
Building
Story 3
Sewer Public Sewer
Water Public
Architectural Style Bungalow
Level or Stories 3
Additional Building Above Grade, Below Grade
New Construction N
Schools
Elementary Schools Lynnewood
Middle Schools Haverford
High Schools Haverford
School District Haverford Township
Others
Senior Community No
Tax ID 22-01-02315-00
Ownership Fee Simple
SqFt Source Assessor
Acceptable Financing Conventional
Listing Terms Conventional
Financing Conventional
Special Listing Condition Standard
Read Less Info
Want to know what your home might be worth? Contact us for a FREE valuation!

Our team is ready to help you sell your home for the highest possible price ASAP

Bought with Jeanette DiLuco • Keller Williams Main Line
GET MORE INFORMATION
Agent | License ID: 0225193218 - VA, 5003479 - MD
+1(703) 298-7037 | jason@jasonandbonnie.com






