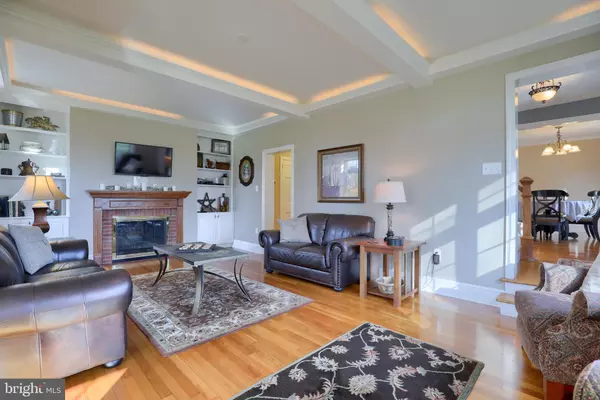$375,000
$375,000
For more information regarding the value of a property, please contact us for a free consultation.
4 Beds
4 Baths
3,118 SqFt
SOLD DATE : 05/11/2020
Key Details
Sold Price $375,000
Property Type Single Family Home
Sub Type Detached
Listing Status Sold
Purchase Type For Sale
Square Footage 3,118 sqft
Price per Sqft $120
Subdivision Gordonville
MLS Listing ID PALA161442
Sold Date 05/11/20
Style Tudor
Bedrooms 4
Full Baths 3
Half Baths 1
HOA Y/N N
Abv Grd Liv Area 2,468
Originating Board BRIGHT
Year Built 1935
Annual Tax Amount $4,789
Tax Year 2019
Lot Size 1.800 Acres
Acres 1.8
Lot Dimensions 0.00 x 0.00
Property Description
Enjoy the luxury and charm of this remodeled Country Tudor full of character and filled with with modern amenities. Get a cozy warm feeling as you drive down the long lane and catch a glimpse of the brick house as the gables and peaks come into view. Enjoy the beautiful solid wood floors, granite counter tops, stainless steel appliances, light filled sun room, heated tile bath floors, cedar closets, glass door knobs, custom curved wooden stair rail and family room with vaulted wooden ceiling. The 1.8 acres with farmland views offers lots of open space for horses / animals and hobbies. Zoning accommodates a wide range of uses. Check out the details in 3D tour. What are you waiting for?
Location
State PA
County Lancaster
Area East Lampeter Twp (10531)
Zoning VC
Direction East
Rooms
Other Rooms Living Room, Dining Room, Primary Bedroom, Bedroom 2, Bedroom 3, Kitchen, Family Room, Sun/Florida Room, Laundry, Bathroom 2, Primary Bathroom, Half Bath, Additional Bedroom
Basement Partial
Interior
Interior Features Additional Stairway, Built-Ins, Cedar Closet(s), Ceiling Fan(s), Crown Moldings, Curved Staircase, Primary Bath(s), Recessed Lighting, Walk-in Closet(s), Water Treat System, Wood Floors
Hot Water Electric
Heating Heat Pump - Oil BackUp
Cooling Central A/C
Flooring Carpet, Ceramic Tile, Hardwood, Heated, Laminated, Wood
Fireplaces Number 2
Fireplaces Type Wood
Equipment Built-In Microwave, Dishwasher, Dryer - Electric, Oven/Range - Electric, Refrigerator, Stainless Steel Appliances, Washer, Water Conditioner - Owned, Water Heater
Fireplace Y
Window Features Replacement
Appliance Built-In Microwave, Dishwasher, Dryer - Electric, Oven/Range - Electric, Refrigerator, Stainless Steel Appliances, Washer, Water Conditioner - Owned, Water Heater
Heat Source Oil, Electric
Laundry Main Floor
Exterior
Parking Features Garage Door Opener, Garage - Front Entry
Garage Spaces 11.0
Water Access N
View Garden/Lawn, Pasture, Trees/Woods
Roof Type Slate
Accessibility None
Total Parking Spaces 11
Garage Y
Building
Story 2
Sewer On Site Septic
Water Well
Architectural Style Tudor
Level or Stories 2
Additional Building Above Grade, Below Grade
Structure Type 9'+ Ceilings,Cathedral Ceilings,Dry Wall,Tray Ceilings,Vaulted Ceilings,Wood Walls
New Construction N
Schools
Elementary Schools Smoketown
Middle Schools Conestoga Valley
High Schools Conestoga Valley
School District Conestoga Valley
Others
Senior Community No
Tax ID 310-17992-0-0000
Ownership Fee Simple
SqFt Source Assessor
Acceptable Financing Cash, Conventional, FHA, VA
Horse Property N
Listing Terms Cash, Conventional, FHA, VA
Financing Cash,Conventional,FHA,VA
Special Listing Condition Standard
Read Less Info
Want to know what your home might be worth? Contact us for a FREE valuation!

Our team is ready to help you sell your home for the highest possible price ASAP

Bought with Joseph Fisher • Keller Williams Elite
GET MORE INFORMATION
Agent | License ID: 0225193218 - VA, 5003479 - MD
+1(703) 298-7037 | jason@jasonandbonnie.com






