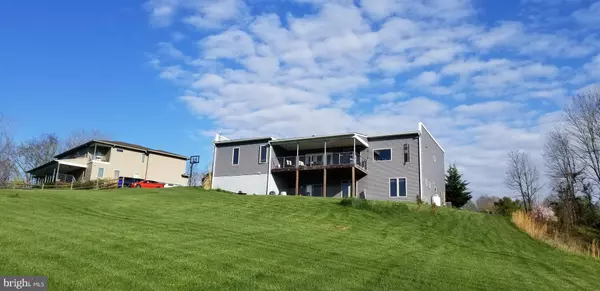$730,000
$649,000
12.5%For more information regarding the value of a property, please contact us for a free consultation.
4 Beds
4 Baths
3,860 SqFt
SOLD DATE : 03/15/2021
Key Details
Sold Price $730,000
Property Type Single Family Home
Sub Type Detached
Listing Status Sold
Purchase Type For Sale
Square Footage 3,860 sqft
Price per Sqft $189
Subdivision Sunrise Of Frederick
MLS Listing ID MDFR277414
Sold Date 03/15/21
Style Contemporary,Transitional
Bedrooms 4
Full Baths 3
Half Baths 1
HOA Y/N N
Abv Grd Liv Area 2,060
Originating Board BRIGHT
Year Built 2014
Annual Tax Amount $6,472
Tax Year 2021
Lot Size 1.150 Acres
Acres 1.15
Property Description
Perfectly sited for privacy, you can have your morning coffee on the covered deck watching the deer, fox, and the occasional opossum and turtle in the backyard. With a view of the 1000 ft Mar-Lu Ridge, Fall will definitely become your favorite season. Only one mile from the C&O canal, you can walk or ride as far as your legs will take you. Lander boat ramp is right there too for an easy float on the Potomac or to throw a line in. The natural beauty of your surroundings and the nearness to the canal and river are a major plus to this unique home. This stunning sunlit Transitional style home has 4 bedrooms, 3.5 bathrooms, and a 3 car garage on a scenic 1+ acre lot. The main floor includes a master bedroom with a spa-like bath and walk-in shower, and a separate space plumbed for a full size stacked W/D. A second main-floor bedroom and private bath and half-bath off the main living area. The open-plan living room and kitchen include a linear fireplace, cathedral ceilings, picture window, and french doors opening to the elevated covered deck. The gourmet kitchen includes a picture window overlooking the backyard, a built-in convection oven and microwave, huge center island seating 6, quartz countertops, and a walk-in pantry. The den on the main level features a sliding barn door. With a six by nine-foot window letting in the northern light, it would make a perfect artist's studio. The basement features 2 additional bedrooms with a full bath, an enclosed laundry area with a mud sink, and walks out to a covered patio. One end of the huge open space is set up as home theater with built-in surround speakers and wired for a ceiling projector. The rest of the basement could be used as an office or homeschool space. Perfect for multi- generational living and aging in place. No HOA. New 16 SEER high-efficiency HVAC system. Full house fire sprinkler system. All the exterior wood trim has recently been aluminum clad. Quality construction (2014), lovely neighborhood, scenic views, privacy, and just 20ish minutes from the best restaurants and shopping of downtown Frederick and Leesburg, Marc train is minutes away with easy commutes to DC, Baltimore, and points in between. Close to everything but feels far away from it all.
Location
State MD
County Frederick
Zoning R
Rooms
Other Rooms Primary Bedroom, Bedroom 2, Bedroom 3, Bedroom 4, Den
Basement Daylight, Full, Fully Finished, Heated, Improved, Rear Entrance, Walkout Level, Windows
Main Level Bedrooms 2
Interior
Interior Features Breakfast Area, Entry Level Bedroom, Family Room Off Kitchen, Kitchen - Gourmet, Kitchen - Island, Kitchen - Table Space, Primary Bath(s), Wood Floors
Hot Water Electric
Heating Forced Air, Programmable Thermostat, Zoned
Cooling Ceiling Fan(s), Central A/C, Heat Pump(s), Zoned
Flooring Hardwood, Carpet
Fireplaces Number 1
Fireplaces Type Gas/Propane
Equipment Cooktop, Dishwasher, Disposal, Exhaust Fan, Icemaker, Microwave, Oven - Double, Oven - Self Cleaning, Oven - Wall, Refrigerator, Washer, Dryer
Fireplace Y
Window Features Casement,Double Pane,Screens
Appliance Cooktop, Dishwasher, Disposal, Exhaust Fan, Icemaker, Microwave, Oven - Double, Oven - Self Cleaning, Oven - Wall, Refrigerator, Washer, Dryer
Heat Source Electric
Exterior
Exterior Feature Balcony, Deck(s), Patio(s)
Parking Features Garage Door Opener, Garage - Side Entry
Garage Spaces 3.0
Water Access N
View Mountain, Pasture, Trees/Woods
Roof Type Asphalt,Metal,Rubber
Accessibility 36\"+ wide Halls
Porch Balcony, Deck(s), Patio(s)
Attached Garage 3
Total Parking Spaces 3
Garage Y
Building
Story 2
Sewer Septic Exists
Water Well
Architectural Style Contemporary, Transitional
Level or Stories 2
Additional Building Above Grade, Below Grade
Structure Type 9'+ Ceilings,Cathedral Ceilings,Dry Wall
New Construction N
Schools
Elementary Schools Valley
Middle Schools Brunswick
High Schools Brunswick
School District Frederick County Public Schools
Others
Pets Allowed Y
Senior Community No
Tax ID 1114328378
Ownership Fee Simple
SqFt Source Assessor
Acceptable Financing FHA, Cash, Conventional, VA, USDA
Listing Terms FHA, Cash, Conventional, VA, USDA
Financing FHA,Cash,Conventional,VA,USDA
Special Listing Condition Standard
Pets Allowed No Pet Restrictions
Read Less Info
Want to know what your home might be worth? Contact us for a FREE valuation!

Our team is ready to help you sell your home for the highest possible price ASAP

Bought with Sue P Collins • RE/MAX Results
GET MORE INFORMATION
Agent | License ID: 0225193218 - VA, 5003479 - MD
+1(703) 298-7037 | jason@jasonandbonnie.com






