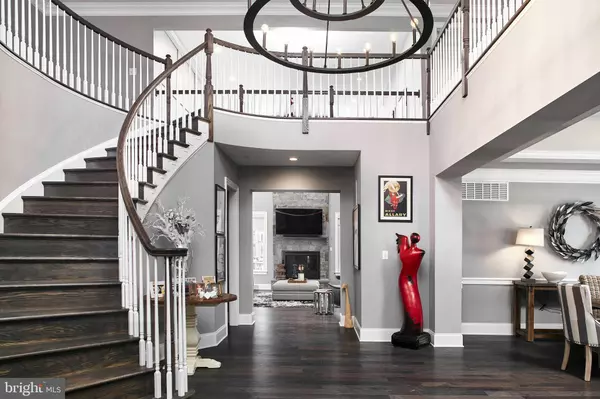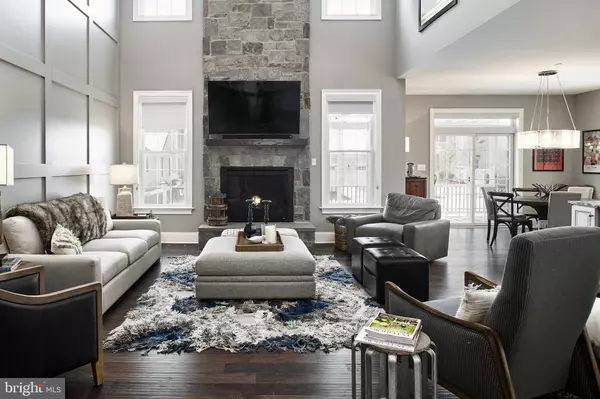$1,100,000
$1,069,000
2.9%For more information regarding the value of a property, please contact us for a free consultation.
4 Beds
5 Baths
4,679 SqFt
SOLD DATE : 04/01/2021
Key Details
Sold Price $1,100,000
Property Type Single Family Home
Sub Type Twin/Semi-Detached
Listing Status Sold
Purchase Type For Sale
Square Footage 4,679 sqft
Price per Sqft $235
Subdivision Liseter
MLS Listing ID PADE539178
Sold Date 04/01/21
Style Carriage House,Contemporary
Bedrooms 4
Full Baths 4
Half Baths 1
HOA Fees $523/mo
HOA Y/N Y
Abv Grd Liv Area 4,679
Originating Board BRIGHT
Year Built 2019
Annual Tax Amount $12,731
Tax Year 2021
Lot Dimensions 0.00 x 0.00
Property Description
Welcome home to this designer showpiece, better than new and move in ready in highly sought after Liseter. Look no further and benefit from the current owners' fabulous improvements totaling over $275,000 in the past 2 years. This breathtaking Rosemont model features sophisticated modern decor, sun-filled bright windows, 9'+ ceiling heights and upgraded flooring throughout, beautiful lighting, top of the line gourmet kitchen, 4 full and one half bath, luxurious first floor master suite with oversized frameless glass shower and enormous walk-in dressing room, a bright first floor office and a spacious second floor with 4 additional bedrooms/ offices, one with an en-suite bathroom. The jaw-dropping lower level was just completed by Gardner Fox and features grey pickled wood floors, an open media/ game room, incredible bar carefully crafted with re-claimed wood, exercise room, golf simulator room, custom-tiled full bathroom with sauna and more. This one of a kind masterpiece won't last long!
Location
State PA
County Delaware
Area Newtown Twp (10430)
Zoning R-10
Rooms
Other Rooms Dining Room, Kitchen, Game Room, Library, Breakfast Room, Exercise Room, Great Room, Laundry, Mud Room, Media Room
Basement Full, Daylight, Full, Fully Finished, Improved, Interior Access, Poured Concrete, Shelving, Water Proofing System, Windows
Main Level Bedrooms 1
Interior
Interior Features Primary Bath(s), Sprinkler System, 2nd Kitchen, Bar, Breakfast Area, Built-Ins, Carpet, Chair Railings, Combination Dining/Living, Combination Kitchen/Dining, Crown Moldings, Curved Staircase, Dining Area, Entry Level Bedroom, Family Room Off Kitchen, Floor Plan - Open, Formal/Separate Dining Room, Kitchen - Gourmet, Kitchen - Table Space, Pantry, Recessed Lighting, Soaking Tub, Tub Shower, Upgraded Countertops, Wainscotting, Walk-in Closet(s), Wet/Dry Bar, Window Treatments, Wine Storage, Wood Floors
Hot Water Natural Gas
Heating Zoned
Cooling Central A/C
Flooring Hardwood, Marble, Partially Carpeted, Other
Fireplaces Number 1
Fireplaces Type Gas/Propane, Stone
Equipment Oven - Wall, Cooktop, Dryer, Energy Efficient Appliances, Exhaust Fan, Microwave, Oven - Double, Oven/Range - Gas, Six Burner Stove, Refrigerator, Range Hood, Stainless Steel Appliances, Surface Unit, Washer, Water Heater
Furnishings Partially
Fireplace Y
Window Features Energy Efficient
Appliance Oven - Wall, Cooktop, Dryer, Energy Efficient Appliances, Exhaust Fan, Microwave, Oven - Double, Oven/Range - Gas, Six Burner Stove, Refrigerator, Range Hood, Stainless Steel Appliances, Surface Unit, Washer, Water Heater
Heat Source Natural Gas
Laundry Main Floor
Exterior
Exterior Feature Deck(s)
Parking Features Garage Door Opener, Inside Access, Other
Garage Spaces 4.0
Utilities Available Natural Gas Available, Electric Available, Cable TV Available, Phone Available, Sewer Available, Under Ground, Water Available
Amenities Available Club House, Common Grounds, Community Center, Dining Rooms, Exercise Room, Fitness Center, Game Room, Jog/Walk Path, Meeting Room, Party Room, Picnic Area, Pool - Outdoor, Swimming Pool, Tennis Courts
Water Access N
View Garden/Lawn
Roof Type Architectural Shingle,Pitched
Street Surface Paved
Accessibility None
Porch Deck(s)
Attached Garage 2
Total Parking Spaces 4
Garage Y
Building
Lot Description Landscaping, Level, Vegetation Planting
Story 2
Foundation Concrete Perimeter
Sewer Public Sewer
Water Public
Architectural Style Carriage House, Contemporary
Level or Stories 2
Additional Building Above Grade, Below Grade
New Construction N
Schools
School District Marple Newtown
Others
HOA Fee Include Lawn Maintenance,Snow Removal,Trash,Health Club,Pool(s),Recreation Facility,Ext Bldg Maint,Common Area Maintenance
Senior Community No
Tax ID 30-00-01806-22
Ownership Fee Simple
SqFt Source Assessor
Security Features 24 hour security,Carbon Monoxide Detector(s),Fire Detection System,Monitored,Motion Detectors,Security System,Smoke Detector,Sprinkler System - Indoor
Acceptable Financing Cash, Conventional
Horse Property N
Listing Terms Cash, Conventional
Financing Cash,Conventional
Special Listing Condition Standard
Read Less Info
Want to know what your home might be worth? Contact us for a FREE valuation!

Our team is ready to help you sell your home for the highest possible price ASAP

Bought with Ady McGowan • BHHS Fox & Roach Wayne-Devon
GET MORE INFORMATION
Agent | License ID: 0225193218 - VA, 5003479 - MD
+1(703) 298-7037 | jason@jasonandbonnie.com






