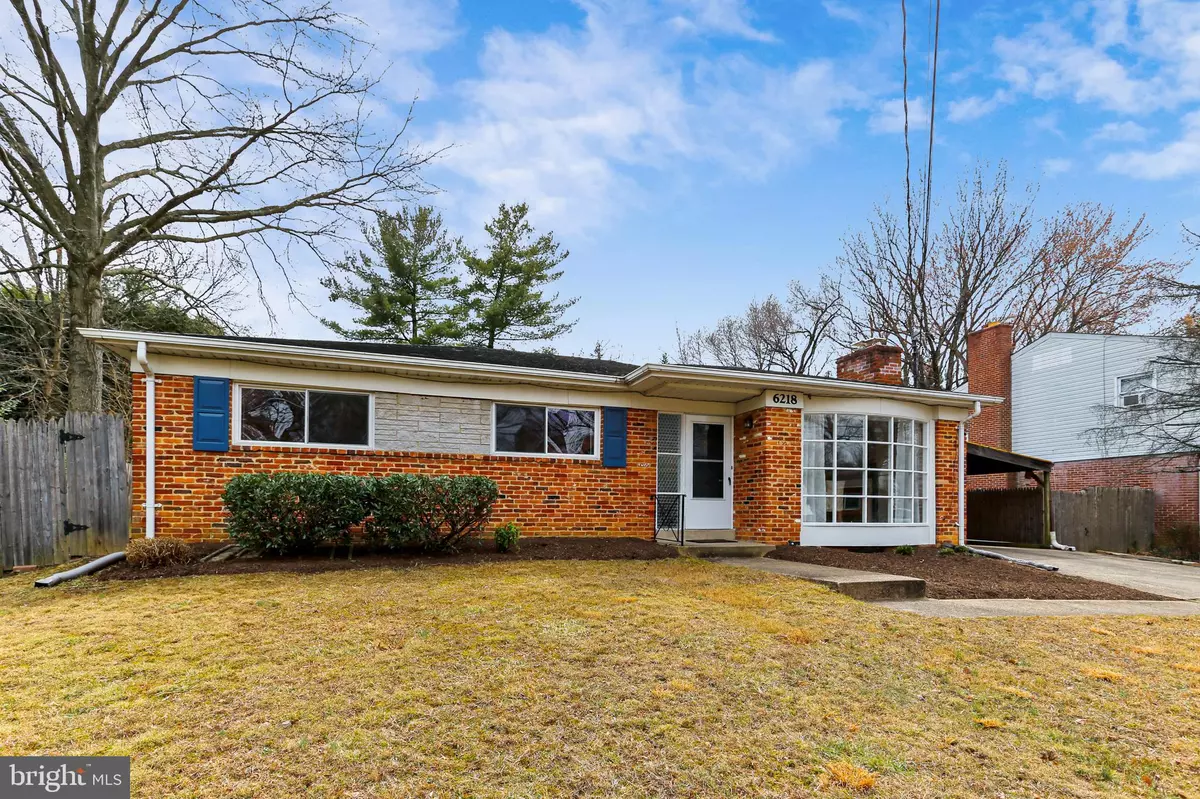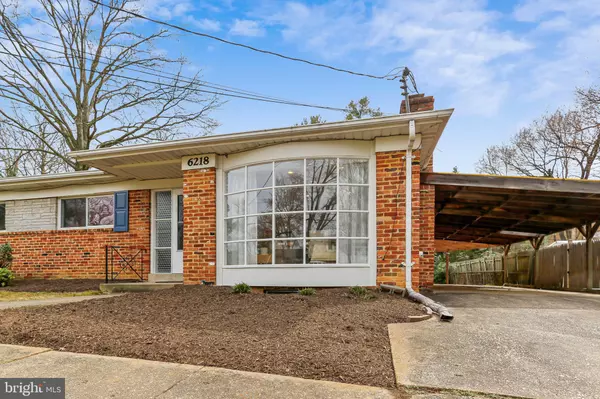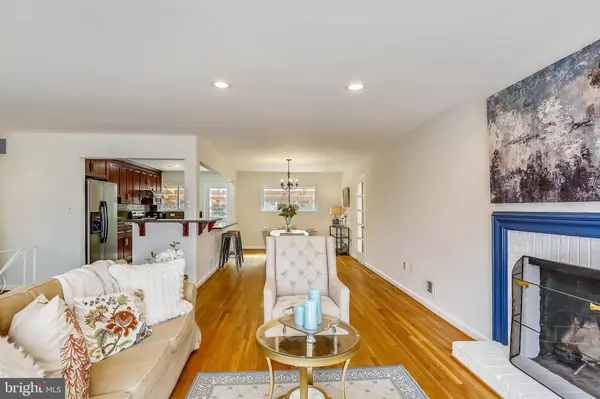$250,000
$258,500
3.3%For more information regarding the value of a property, please contact us for a free consultation.
4 Beds
2 Baths
2,485 SqFt
SOLD DATE : 05/29/2020
Key Details
Sold Price $250,000
Property Type Single Family Home
Sub Type Detached
Listing Status Sold
Purchase Type For Sale
Square Footage 2,485 sqft
Price per Sqft $100
Subdivision Fernwood
MLS Listing ID NJCD389842
Sold Date 05/29/20
Style Ranch/Rambler
Bedrooms 4
Full Baths 2
HOA Y/N N
Abv Grd Liv Area 1,885
Originating Board BRIGHT
Year Built 1960
Annual Tax Amount $9,600
Tax Year 2019
Lot Size 6,103 Sqft
Acres 0.14
Lot Dimensions 51.15 x 119.32
Property Description
WOW, Move Right in! Nestled on a quiet Cul-De-Sac in the desirable "Fernwood" development in the Heart of South Jersey. This well built Expanded Ranch has 3 generously sized bedrooms on the main floor and an optional 4th Bedroom suite with its own private Full Bath and 2 closets within the Finished Basement, will suit all your needs. This BEAUTIFULLY RENOVATED home boasts a Grand Foyer that will lead you to a large chef's style kitchen. Your new kitchen includes Stainless Steel Appliances, Granite counter tops, Custom designed soft close Shaker Cabinets with a Lazy Susan and Pantry, a huge SS Sink, 5 burner stove with a pot filler and a beautiful range hood above. There's recessed LED lighting and a built-in Microwave and a Wine Rack. To round out the kitchen there's Crown Moldings, Board and Batten Wainscoting and a 4-seat Island with separate pendant lighting, which will be great for family dining or a breakfast bar. From the heart of the home, you can get to the dining/living combo or the large "Great Room" (32x12) addition with a Vaulted Ceiling, recessed lighting and a sliding door that leads out to a patio and large fenced yard. The Combo room has sparkling real Hardwood Flooring, recessed lighting and a wonderful dining room light fixture that brings warmth to the space. There are 6 panel doors, LED lighting, Crown Molding and high-end trim work throughout the home! The bathrooms have been beautifully designed with tile flooring, Subway tiled walls and accented Mosaics in the bath stalls; Porcelain top Vanities and exquisite faucets and lighting fixtures. Don't forget the Oversized 2 car Garage with access to the foyer and huge attic storage that spans the whole home! The possibilities are endless down stairs. The large finished basement is ready to go! It includes plenty of light through the new windows, a Laundry room and workshop area. Other improvements include Architectural Shingles and NEW vinyl double-hung windows, NEW Heating and Central Air systems and a New Hot Water Heater. Glendora is a town that is also truly close to it all. Easy access roadways such as state route 42 give you a smooth commute to downtown Philadelphia 20 minutes away, The NJ Turnpike and Rt 295 just a quick scoot away up state Rt 168 which gives smooth cruising to New York City in just over an hour. Rowan University is also within a 10-minute commute. Mall shopping and Township Premium Outlet shopping are minutes away. Come see this one before its gone! View 3D Virtual Tour> https://tinyurl.com/wnppkcl
Location
State NJ
County Camden
Area Gloucester Twp (20415)
Zoning RESI
Rooms
Other Rooms Living Room, Dining Room, Bedroom 2, Bedroom 3, Bedroom 4, Kitchen, Foyer, Great Room, Primary Bathroom
Basement Full, Heated, Improved, Partially Finished, Sump Pump, Windows, Workshop
Main Level Bedrooms 3
Interior
Interior Features Attic, Breakfast Area, Carpet, Combination Dining/Living, Combination Kitchen/Dining, Crown Moldings, Entry Level Bedroom, Family Room Off Kitchen, Kitchen - Island, Kitchen - Table Space, Pantry, Recessed Lighting, Stall Shower, Upgraded Countertops, Wainscotting, Wood Floors, Dining Area
Heating Forced Air
Cooling Central A/C
Flooring Hardwood, Ceramic Tile, Carpet
Equipment Built-In Microwave, Dishwasher, Disposal, Exhaust Fan, Oven/Range - Gas, Range Hood, Stainless Steel Appliances, Washer/Dryer Hookups Only
Appliance Built-In Microwave, Dishwasher, Disposal, Exhaust Fan, Oven/Range - Gas, Range Hood, Stainless Steel Appliances, Washer/Dryer Hookups Only
Heat Source Natural Gas
Laundry Basement
Exterior
Parking Features Additional Storage Area, Garage - Front Entry, Inside Access, Oversized
Garage Spaces 2.0
Fence Fully
Water Access N
Roof Type Architectural Shingle
Accessibility None
Attached Garage 2
Total Parking Spaces 2
Garage Y
Building
Lot Description Cul-de-sac
Story 1
Foundation Block
Sewer Public Sewer
Water Public
Architectural Style Ranch/Rambler
Level or Stories 1
Additional Building Above Grade, Below Grade
New Construction N
Schools
Elementary Schools Glendora E.S.
Middle Schools Glen Landing M.S.
High Schools Triton H.S.
School District Black Horse Pike Regional Schools
Others
Senior Community No
Tax ID 15-02904-00007
Ownership Fee Simple
SqFt Source Assessor
Acceptable Financing Cash, FHA 203(b), FHA, VA, Conventional
Listing Terms Cash, FHA 203(b), FHA, VA, Conventional
Financing Cash,FHA 203(b),FHA,VA,Conventional
Special Listing Condition Standard
Read Less Info
Want to know what your home might be worth? Contact us for a FREE valuation!

Our team is ready to help you sell your home for the highest possible price ASAP

Bought with Gregory Girone • Exit Realty Washington Township
GET MORE INFORMATION
Agent | License ID: 0225193218 - VA, 5003479 - MD
+1(703) 298-7037 | jason@jasonandbonnie.com






