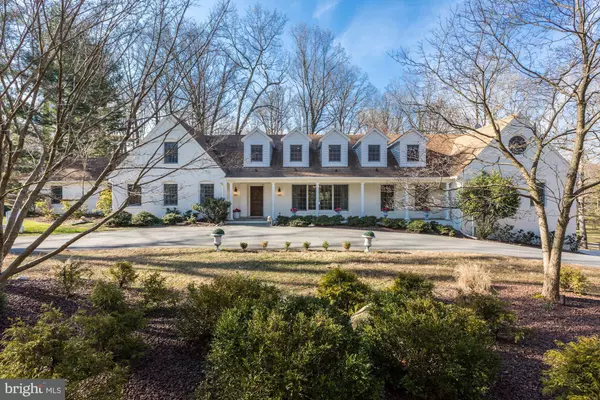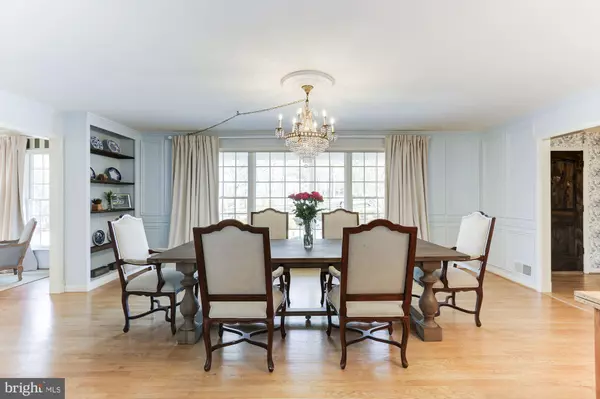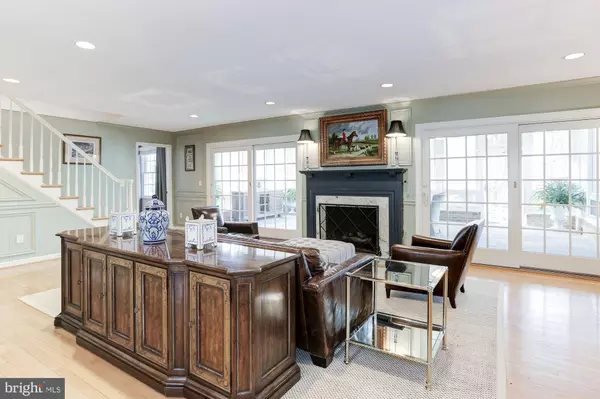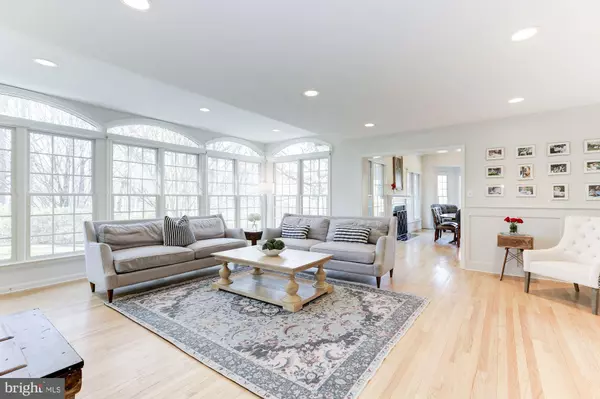$1,500,000
$1,550,000
3.2%For more information regarding the value of a property, please contact us for a free consultation.
4 Beds
5 Baths
5,420 SqFt
SOLD DATE : 04/24/2020
Key Details
Sold Price $1,500,000
Property Type Single Family Home
Sub Type Detached
Listing Status Sold
Purchase Type For Sale
Square Footage 5,420 sqft
Price per Sqft $276
Subdivision Great Falls Estates
MLS Listing ID MDMC700658
Sold Date 04/24/20
Style Cape Cod
Bedrooms 4
Full Baths 4
Half Baths 1
HOA Y/N N
Abv Grd Liv Area 4,800
Originating Board BRIGHT
Year Built 1977
Annual Tax Amount $16,096
Tax Year 2020
Lot Size 2.100 Acres
Acres 2.1
Property Description
Updated and gorgeous. Over the past year this home has been brought up to 2020 decor with new paint, appliances, added moldings, new light fixtures, flooring, new hardware and so much else. On the exterior, three gated entrances were created and landscape lighting installed. This home has a very deceptive amount of square footage. Not only is there a main level MBR with two full baths and laundry, but there is a library with built-ins, formal dining room, formal living room with gas FP and two sets of doors leading to a large glassed-in sunroom, family room with palladian windows opens to kitchen, study and sitting room. The kitchen with island has been updated and opens to breakfast room with vaulted ceiling and gas fireplace. The upper level has 3 bedrooms all very large in size. One bedroom has an attached playroom / study /TV room. The upper hallway has 5 built-in window seats and a wall of closets. There is also walk-in access to attic space which could be finished.There are 2 staircases to the lower level. One from the foyer to the recreation room and one from kitchen to the garage.
Location
State MD
County Montgomery
Zoning RE2
Rooms
Other Rooms Living Room, Dining Room, Primary Bedroom, Sitting Room, Bedroom 2, Bedroom 3, Bedroom 4, Kitchen, Family Room, Library, Study, Sun/Florida Room, Laundry, Recreation Room, Bathroom 3, Attic, Primary Bathroom
Basement Partially Finished
Main Level Bedrooms 1
Interior
Interior Features Additional Stairway, Attic, Breakfast Area, Built-Ins, Chair Railings, Crown Moldings, Dining Area, Entry Level Bedroom, Family Room Off Kitchen, Floor Plan - Traditional, Formal/Separate Dining Room, Kitchen - Gourmet, Kitchen - Island, Kitchen - Table Space, Primary Bath(s), Recessed Lighting, Soaking Tub, Stall Shower, Store/Office, Tub Shower, Upgraded Countertops, Walk-in Closet(s), Window Treatments, Wood Floors
Hot Water Natural Gas
Heating Forced Air
Cooling Central A/C
Flooring Hardwood
Fireplaces Number 2
Equipment Built-In Microwave, Cooktop, Dishwasher, Disposal, Dryer - Front Loading, Range Hood, Refrigerator, Stainless Steel Appliances, Stove, Washer - Front Loading
Fireplace Y
Appliance Built-In Microwave, Cooktop, Dishwasher, Disposal, Dryer - Front Loading, Range Hood, Refrigerator, Stainless Steel Appliances, Stove, Washer - Front Loading
Heat Source Natural Gas
Laundry Main Floor
Exterior
Parking Features Additional Storage Area, Basement Garage, Garage - Side Entry, Garage Door Opener, Inside Access, Oversized
Garage Spaces 5.0
Fence Fully, Other
Utilities Available Electric Available, Natural Gas Available
Water Access N
Roof Type Fiberglass,Shingle
Accessibility None
Attached Garage 5
Total Parking Spaces 5
Garage Y
Building
Story 3+
Sewer Septic Exists
Water Public
Architectural Style Cape Cod
Level or Stories 3+
Additional Building Above Grade, Below Grade
New Construction N
Schools
School District Montgomery County Public Schools
Others
Senior Community No
Tax ID 161001682558
Ownership Fee Simple
SqFt Source Estimated
Security Features Security Gate,Electric Alarm
Special Listing Condition Standard
Read Less Info
Want to know what your home might be worth? Contact us for a FREE valuation!

Our team is ready to help you sell your home for the highest possible price ASAP

Bought with Meghan E Stroebel • TTR Sotheby's International Realty
GET MORE INFORMATION
Agent | License ID: 0225193218 - VA, 5003479 - MD
+1(703) 298-7037 | jason@jasonandbonnie.com






