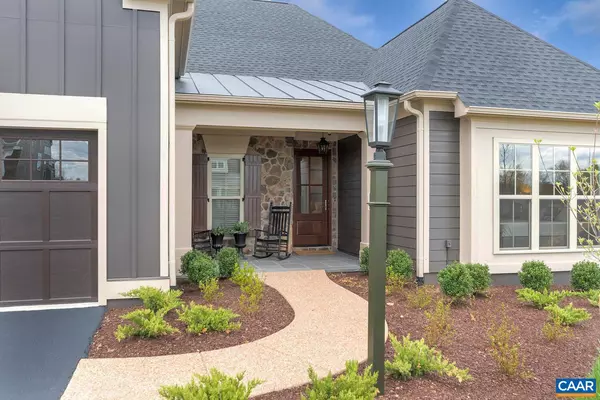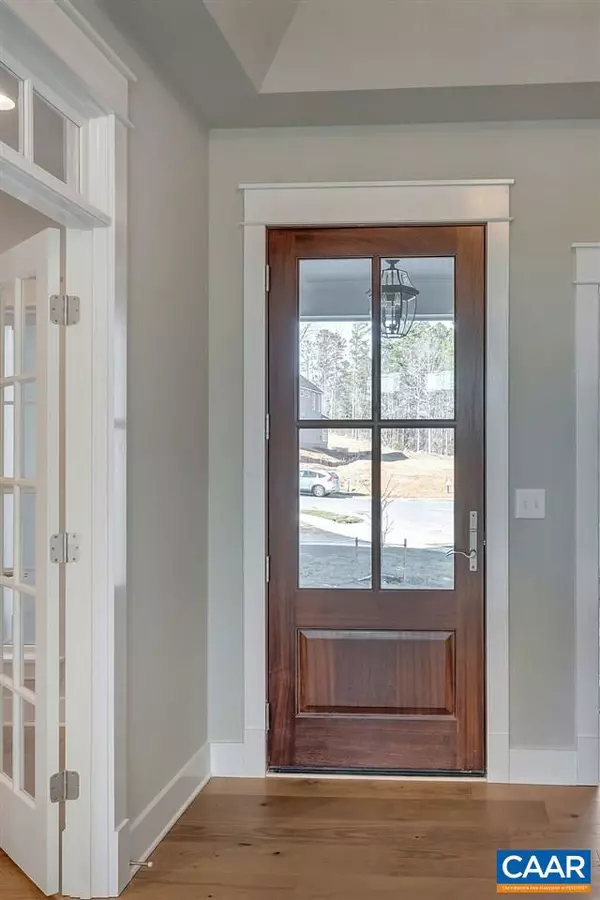$1,091,695
$1,005,706
8.6%For more information regarding the value of a property, please contact us for a free consultation.
4 Beds
5 Baths
3,262 SqFt
SOLD DATE : 03/11/2022
Key Details
Sold Price $1,091,695
Property Type Single Family Home
Sub Type Detached
Listing Status Sold
Purchase Type For Sale
Square Footage 3,262 sqft
Price per Sqft $334
Subdivision Dunlora
MLS Listing ID 616543
Sold Date 03/11/22
Style Craftsman
Bedrooms 4
Full Baths 4
Half Baths 1
Condo Fees $150
HOA Fees $81/qua
HOA Y/N Y
Abv Grd Liv Area 2,404
Originating Board CAAR
Year Built 2021
Tax Year 2021
Lot Size 0.420 Acres
Acres 0.42
Property Description
Rare opportunity to build your new home in the established, conveniently located community of Dunlora! The Williamsburg built on this wooded, walkout basement homesite includes a finished basement Rec Room, Bedroom and Full Bath! First floor owner's bedroom with main level living, a light filled great room with vaulted ceiling, chef's kitchen and walk-in pantry, dedicated study, Jack and Jill baths, and spacious owner's suite. Quality built with 2x6 exterior walls, custom mahogany front door, R-19 insulation, and Pella Windows. Kitchen includes painted maple cabinetry (white, shaker style), Granite countertops (also in owner's suite), and much more. Photos of previously built home shown.,Granite Counter,Maple Cabinets,Painted Cabinets,White Cabinets,Fireplace in Great Room
Location
State VA
County Albemarle
Zoning R-1
Interior
Interior Features Walk-in Closet(s), Wet/Dry Bar, Kitchen - Island, Pantry, Recessed Lighting, Entry Level Bedroom, Primary Bath(s)
Heating Central, Forced Air, Heat Pump(s)
Cooling Programmable Thermostat, Ductless/Mini-Split, Other, Energy Star Cooling System, Central A/C, Heat Pump(s)
Flooring Carpet, Ceramic Tile, Hardwood, Tile/Brick
Fireplaces Type Gas/Propane, Fireplace - Glass Doors
Equipment Washer/Dryer Hookups Only, Dishwasher, Oven/Range - Electric, Oven/Range - Gas, Microwave, Refrigerator, Cooktop, Energy Efficient Appliances, ENERGY STAR Refrigerator, Water Heater - High-Efficiency
Fireplace N
Window Features Insulated,Low-E,Screens,Double Hung
Appliance Washer/Dryer Hookups Only, Dishwasher, Oven/Range - Electric, Oven/Range - Gas, Microwave, Refrigerator, Cooktop, Energy Efficient Appliances, ENERGY STAR Refrigerator, Water Heater - High-Efficiency
Heat Source Electric, Propane - Owned
Exterior
Exterior Feature Patio(s), Porch(es)
Parking Features Garage - Side Entry
View Mountain
Roof Type Architectural Shingle
Accessibility Other Bath Mod, Doors - Lever Handle(s), 36\"+ wide Halls, Wheelchair Mod, Kitchen Mod
Porch Patio(s), Porch(es)
Garage Y
Building
Lot Description Level, Secluded
Story 1
Foundation Slab, Passive Radon Mitigation, Other
Sewer Public Sewer
Water Public
Architectural Style Craftsman
Level or Stories 1
Additional Building Above Grade, Below Grade
Structure Type High,9'+ Ceilings,Tray Ceilings,Vaulted Ceilings,Cathedral Ceilings
New Construction Y
Schools
Elementary Schools Agnor-Hurt
Middle Schools Burley
High Schools Albemarle
School District Albemarle County Public Schools
Others
HOA Fee Include Common Area Maintenance,Management,Snow Removal
Ownership Other
Security Features Carbon Monoxide Detector(s),Security System,Smoke Detector
Special Listing Condition Standard
Read Less Info
Want to know what your home might be worth? Contact us for a FREE valuation!

Our team is ready to help you sell your home for the highest possible price ASAP

Bought with HEATHER GRIFFITH • NEST REALTY GROUP
"My job is to find and attract mastery-based agents to the office, protect the culture, and make sure everyone is happy! "
GET MORE INFORMATION






