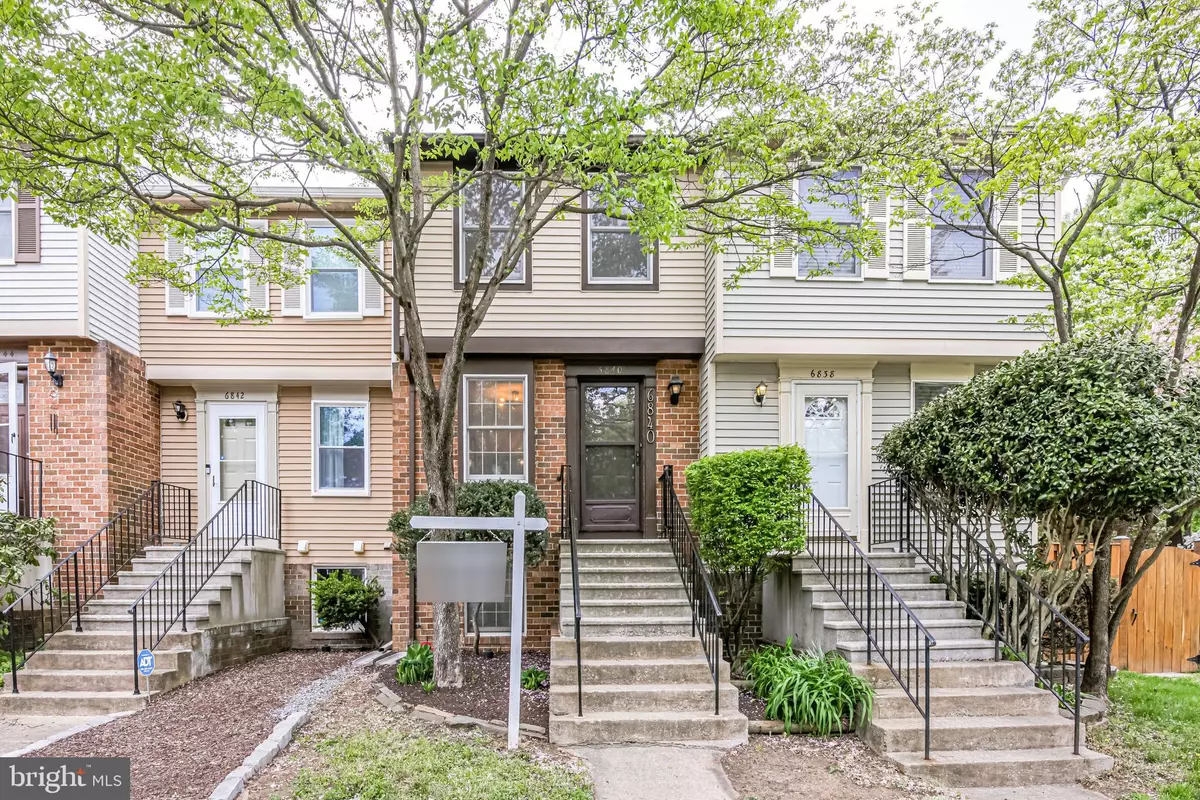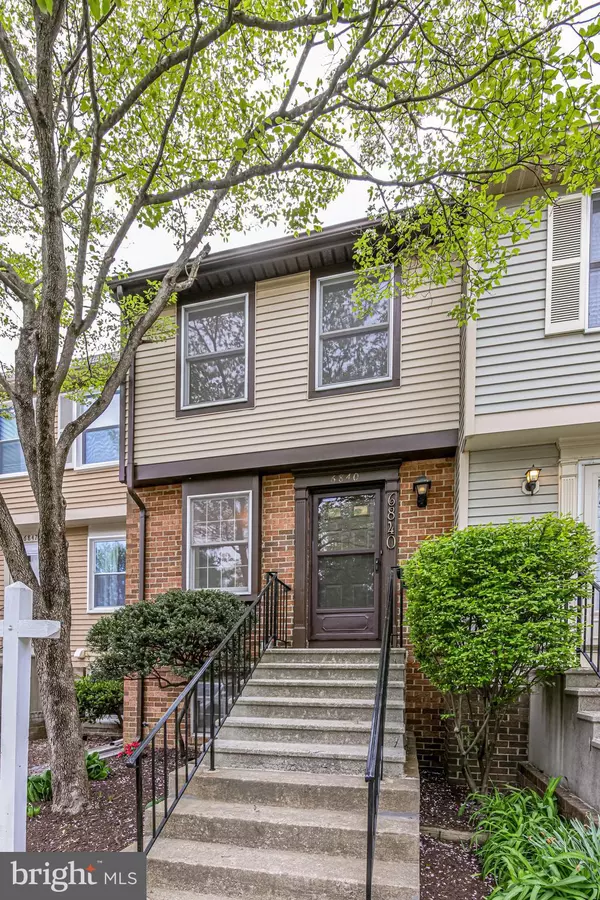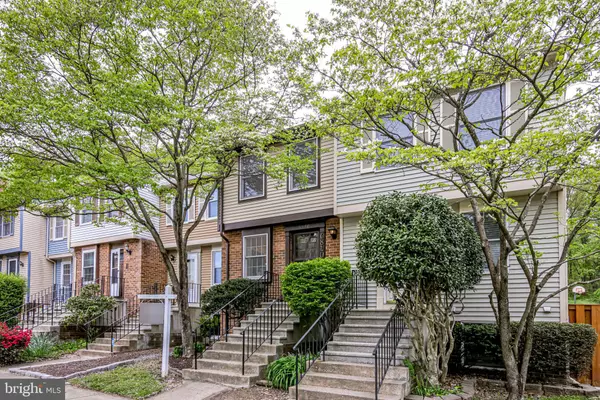$435,000
$417,899
4.1%For more information regarding the value of a property, please contact us for a free consultation.
2 Beds
2 Baths
1,446 SqFt
SOLD DATE : 05/13/2021
Key Details
Sold Price $435,000
Property Type Townhouse
Sub Type Interior Row/Townhouse
Listing Status Sold
Purchase Type For Sale
Square Footage 1,446 sqft
Price per Sqft $300
Subdivision D Evereux West
MLS Listing ID VAFX1191330
Sold Date 05/13/21
Style Colonial
Bedrooms 2
Full Baths 1
Half Baths 1
HOA Fees $109/qua
HOA Y/N Y
Abv Grd Liv Area 1,446
Originating Board BRIGHT
Year Built 1984
Annual Tax Amount $4,145
Tax Year 2020
Lot Size 1,446 Sqft
Acres 0.03
Property Description
Welcome home to life in lovely Kingstowne! This townhome has been completely renovated from top to bottom on all three levels. With a fresh paint job throughout, crisp and clean new kitchen cabinets, a completely renovated upstairs full bathroom, amazing new flooring on the main level and basement, and brand new carpet upstairs, you are sure to find that this home is a beautiful blank canvas. With a nice open floor plan and charming fireplace, the space is perfect for entertaining or getting cozy for a night in alone. The walk-up lower level opens to a fully fenced-in yard with a flagstone patio that backs up to trees! There is also direct access to a community playground and basketball court from the back. This home has a New Hot Water Tank, New Furnace, New AC unit, and New Windows on the main level and in the 2ns bedroom. Commute easily to Fort Belvoir, the Pentagon, Amazon HQ, and Washington D.C., along with the endless shopping and dining options of the Kingstowne/Springfield Town Center. This home has quick access to 95/395, and the nearby Van Dorn Street/Eisenhower Ave/Springfield Metro stops. Do not sleep on this incredible opportunity!
Location
State VA
County Fairfax
Zoning 150
Rooms
Basement Fully Finished, Heated, Connecting Stairway, Walkout Stairs, Windows, Rear Entrance, Outside Entrance, Interior Access, Improved
Interior
Interior Features Wood Floors, Carpet, Combination Dining/Living, Bar, Tub Shower
Hot Water Electric
Heating Heat Pump(s)
Cooling Central A/C
Fireplaces Number 1
Fireplace Y
Heat Source Electric
Laundry Basement
Exterior
Garage Spaces 2.0
Amenities Available Common Grounds, Reserved/Assigned Parking, Tot Lots/Playground
Water Access N
Accessibility None
Total Parking Spaces 2
Garage N
Building
Story 3
Sewer Public Sewer
Water Public
Architectural Style Colonial
Level or Stories 3
Additional Building Above Grade, Below Grade
New Construction N
Schools
School District Fairfax County Public Schools
Others
HOA Fee Include Common Area Maintenance,Management,Snow Removal,Trash
Senior Community No
Tax ID 0912 09 0280A
Ownership Fee Simple
SqFt Source Estimated
Special Listing Condition Standard
Read Less Info
Want to know what your home might be worth? Contact us for a FREE valuation!

Our team is ready to help you sell your home for the highest possible price ASAP

Bought with Laura Gray • Engel & Volkers Tysons

"My job is to find and attract mastery-based agents to the office, protect the culture, and make sure everyone is happy! "
GET MORE INFORMATION






